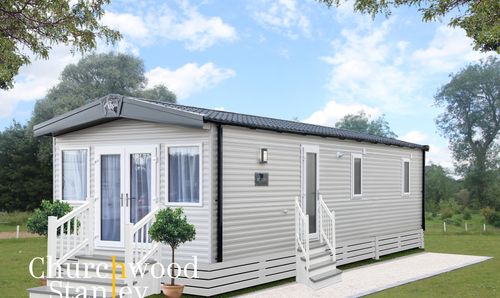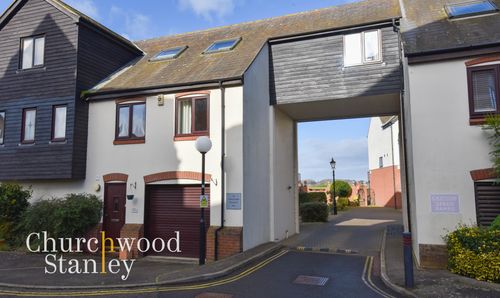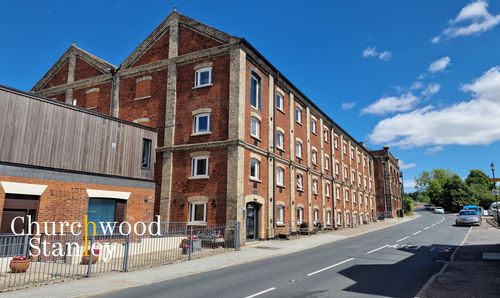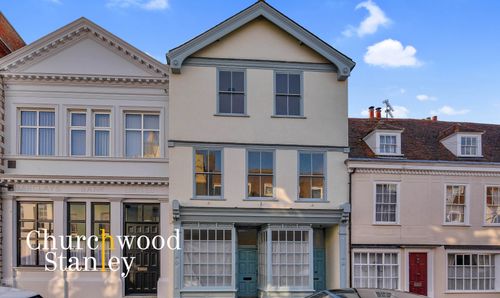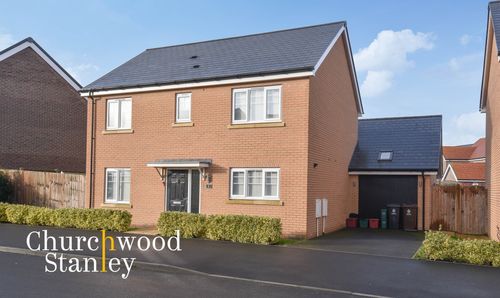3 Bedroom Detached House, Cotman Avenue, Lawford, CO11
Cotman Avenue, Lawford, CO11
Description
Located in the peaceful Lawford Dale, this three bedroom detached house on Cotman Avenue is a residence with unexplored potential, ideal for those looking to inject their personal touch into a home. Built in the late 1980’s, it spans approximately 764 square feet and is set back from the road, with a driveway and garaging behind.
On entering, you'll find a welcoming entrance hall leading to a dual-aspect living and dining room, complete with sliding patio doors that open to the rear garden. This space, carpeted and inviting, is perfect for both relaxation and social gatherings. The kitchen, practical in design, is fitted with essential amenities and has a rear door leading out to the garden, making it convenient for outdoor dining and family activities.
The property features three bedrooms upstairs, each offering a comfortable living space. The first bedroom boasts a view of the distant Suffolk countryside and along with the second bedroom, includes fitted wardrobes, providing ample storage space. All rooms are carpeted, adding to the cosy feel of the home.
Additional features include gas central heating, full double glazing, and a practical cloakroom on the ground floor. The property also benefits from off-street parking for two vehicles and a garage, offering extra storage or secure parking.
Another enticing aspect of this property is its location. Lawford Dale is a highly sought-after area, known for its natural beauty and proximity to the River Stour. The location is ideal for commuters, with the main line train station at Manningtree close by, offering a 55-minute intercity line commute to London. Local primary and secondary schools are within easy reach, and Manningtree town, with its historic High Street, is just a stroll away.
This house, while in need of some revitalization, presents a wonderful opportunity for those looking to create their dream home in a location that offers both the tranquillity of an area of outstanding natural beauty on your doorstep and the convenience of town amenities with brilliant access to London.
EPC Rating: C
Virtual Tour
Key Features
- Dual aspect living room open to the dining room with sliding patio doors at the rear
- Entrance hall, cloakroom and kitchen also to the ground floor
- Three bedrooms upstairs, the first with a distant Suffolk view (offset) and the first and second bedrooms have fitted wardrobes
- Gas central heating and fully double glazed
- Off street parking for two vehicles plus a garage
Property Details
- Property type: House
- Approx Sq Feet: 764 sqft
- Plot Sq Feet: 2,465 sqft
- Property Age Bracket: 1970 - 1990
- Council Tax Band: D
Rooms
Entrance Hall
4.52m x 1.40m
Approached through an eye level glazed uPVC entrance door having carpeted stairs that lead you up to the first floor with a storage cupboard beneath. an internal door straight in front of you leads you to the kitchen at he rear of the home and another (on your right hand side) to lounge/diner. This entrance hall is carpeted.
View Entrance Hall PhotosLounge/Diner
5.43m x 4.10m
Dual aspect with French doors leading to back garden and a window to the front elevation. Carpeted underfoot. L-shaped and open plan with maximum dimensions provided.
View Lounge/Diner PhotosKitchen
2.21m x 3.17m
Fitted with a range of base level cupboards and drawers with roll top work surface, tiled splash back and wall mounted units, the kitchen has a door at the rear leading out to the garden found adjacent to a window. You will find here a stainless steel sink and plumbing under the counter for a washing machine or a dishwasher. The wall mounted gas fired boiler is also present here.
View Kitchen PhotosCloak room
1.66m x 0.86m
Consisting of Wc, and sink basin. Window to side elevation.
Landing
A bright landing with South facing window providing natural illumination. Access is provided here via internal doors to all first floor bedrooms, the shower room and the airing cupboard. Carpeted underfoot.
View Landing PhotosFirst bedroom
2.85m x 3.49m
A spacious double bedroom with window to the rear elevation and great built in storage options with sliding doors. Carpeted underfoot.
View First bedroom PhotosSecond bedroom
2.47m x 3.56m
A second double bedroom with window to front elevation, a plethora of storage fronted with sliding doors. Carpeted underfoot
View Second bedroom PhotosThird bedroom
1.97m x 2.12m
A single bedroom with window to front elevation, also carpeted.
View Third bedroom PhotosShower room
2.03m x 2.06m
Consisting of low level WC, white sink basin and walk in shower cubicle. Opaque window to the rear elevation.
View Shower room PhotosFloorplans
Outside Spaces
Front Garden
Found side on to Cotman Avenue a path serving a small branch of properties leads you from the road to the front door. The front plot is retained by picket fencing with paved pathway that leads you to the front door. Here there are flower borders, a lawn and some small shrubs. You will find the driveway and garage at the rear of the home.
View PhotosRear Garden
The rear garden starts with a paved patio and wraps around the side of the home to your right. Predominantly the garden is laid to lawn and has gated access at the side that will take you to the driveway that itself leads to the garage.
View PhotosParking Spaces
Garage
Capacity: 1
With up and over door, eaves storage and light + power connected.
Location
Lawford Dale is a sought after residential development of circa 1990 built into gently rising land in the valley of the river Stour. It's position provides superb access for the main line train station at Manningtree (to Liverpool Street in under an hour on the Intercity line), local primary and secondary schooling and Manningtree town's historic High Street (walking distance).
Properties you may like
By Churchwood Stanley































