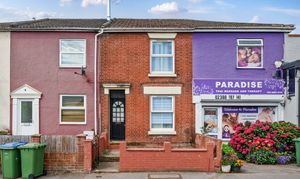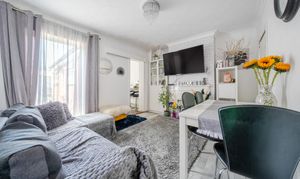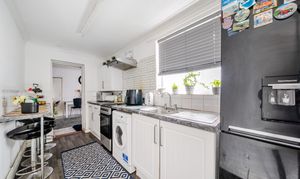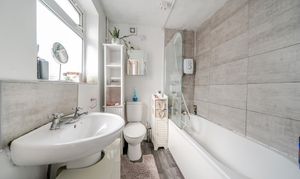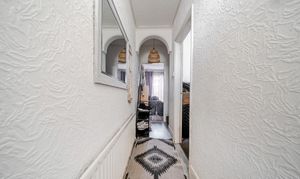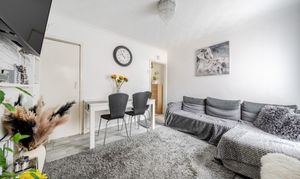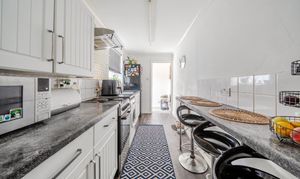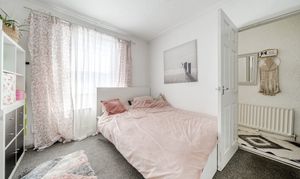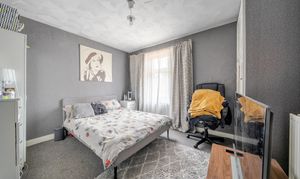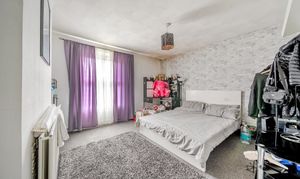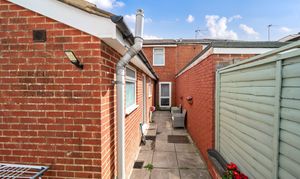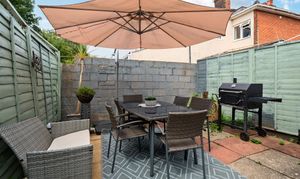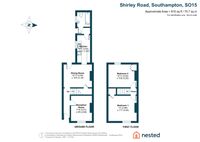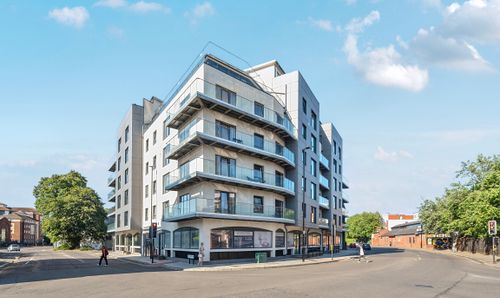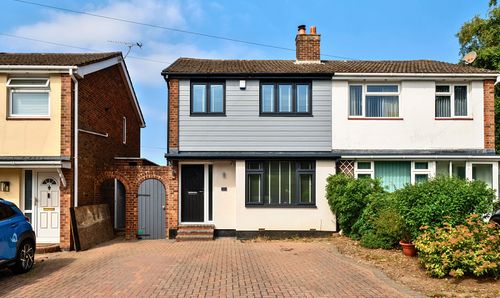2 Bedroom Semi Detached House, Shirley Road, Southampton, SO15
Shirley Road, Southampton, SO15
.png)
Nested Southampton
Fora, 9 Dallington Street, London
Description
Charming 2-Bedroom Home in the Heart of Shirley, Southampton
Welcome to this delightful mid-terrace home, ideally situated in the ever-popular area of Shirley. Offering a wonderful blend of charm and practicality, this well-presented property is perfect for first-time buyers, growing families, or investors seeking a ready-to-go rental, with reliable tenants already in situ.
Step through the low-maintenance front garden into a bright and welcoming hallway. The spacious living room is full of natural light—perfect for relaxing or hosting friends and family. A separate dining room adds flexibility, doubling as a home office, playroom, or additional family space.
The dining room flows seamlessly into the extended kitchen-breakfast area—a stunning, well-designed space featuring a range of wall and floor units, a stainless steel sink with drainer and mixer tap, space for a gas oven with extractor hood over, and provisions for a fridge/freezer and washing machine. The addition of a breakfast bar creates a practical and sociable spot, ideal for casual dining or morning coffee. Whether you're preparing family meals, entertaining guests, or simply heading out to the garden or the family bathroom, this kitchen is perfectly equipped to meet the demands of modern living.
The ground floor bathroom, featuring a bath with overhead shower, WC, and basin.
Upstairs, you’ll find two generous double bedrooms, both with built-in wardrobes, offering plenty of storage and comfort.
Outside, the rear garden is low maintenance and ideal for outdoor living—with a spacious patio area perfect for summer BBQs, relaxing in the sun, or letting the children play.
Located in a vibrant and well-connected neighborhood, this home is just a short stroll from Shirley’s wide range of shops, cafes, restaurants, gyms, pubs, and excellent transport links.
EPC Rating: D
Key Features
- Two spacious double bedrooms with built-in wardrobes
- Extended kitchen-breakfast room with breakfast bar
- Ground floor bathroom with bath and shower
- Separate dining room/home office
- Low-maintenance front and rear gardens
- Tenants currently in situ—ideal for investors
- Excellent location in the heart of Shirley, close to all amenities
- No chain
Property Details
- Property type: House
- Price Per Sq Foot: £258
- Approx Sq Feet: 815 sqft
- Council Tax Band: B
Rooms
Floorplans
Outside Spaces
Location
Properties you may like
By Nested Southampton
