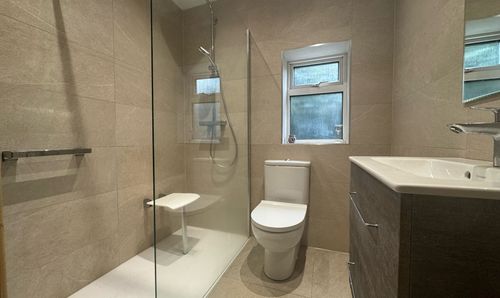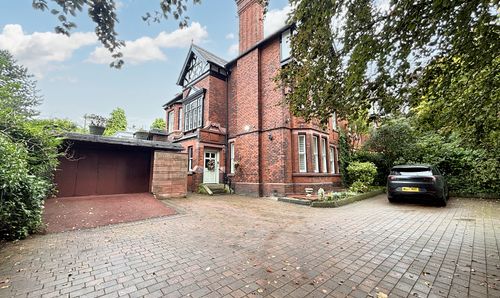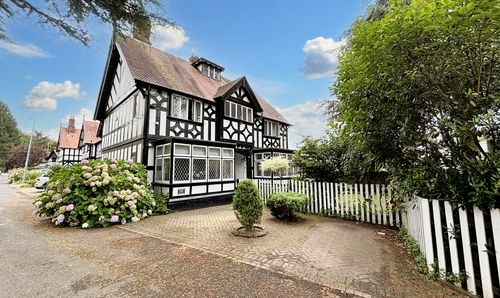4 Bedroom Detached Bungalow, Midgley Street, Swinton, M27
Midgley Street, Swinton, M27

Briscombe
Briscombe, 9 Barton Road, Worsley
Description
Briscombe are delighted to offer for sale this four bedroom detached dormer bungalow with the potential to renovate throughout. With spacious accommodation, comprising of entrance hall, lounge, dining room, kitchen, two ground floor bedrooms and a modern shower room. To the first floor, two further bedrooms and a family bathroom. Externally, the property benefits from a private, low maintenance rear garden, single garage and a driveway for off road parking. Offered on a chain free basis, this property is a fantastic opportunity for those seeking great potential for renovation and customisation to create their dream living space.
Key Features
- Four Bedroom Detached Dormer Bungalow
- Offered on a Chain Free Basis
- Potential to Renovate Throughout
- Private Rear Garden
- Driveway leading to a Single Garage
- Ground Floor Modern Shower Room
- Leasehold 999 years - Ground Rent £5 per annum
- Located in the Popular Area of South Swinton
- EPC:
Property Details
- Property type: Bungalow
- Price Per Sq Foot: £332
- Approx Sq Feet: 1,098 sqft
- Plot Sq Feet: 2,863 sqft
- Council Tax Band: C
- Tenure: Leasehold
- Lease Expiry: -
- Ground Rent:
- Service Charge: Not Specified
Rooms
Kitchen
2.93m x 3.42m
Window to the side and rear elevation. A range of wall and bae units with integrated oven and hob. Back door to the rear.
View Kitchen PhotosCloak Store
Window to the side elevation.
Shower Room
Modern floor to ceiling tiled bathroom suite with walk in double shower with low level W.C and wash basin. Window to the side elevation.
View Shower Room PhotosFirst Floor Landing
Bedroom Three
3.80m x 3.86m
Window to the front elevation. Fitted wardrobes.
View Bedroom Three PhotosBedroom Four
3.84m x 3.53m
Window to the front elevation. Fitted wardrobes.
View Bedroom Four PhotosFamily Bathroom
2.69m x 2.01m
Window to the rear elevation. Tiled bathroom with bath, low level W.C and wash basin.
View Family Bathroom PhotosFloorplans
Outside Spaces
Parking Spaces
Location
Located in the popular area of South Swinton, close to amenities, schools and major transport links.
Properties you may like
By Briscombe
















































