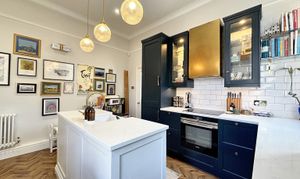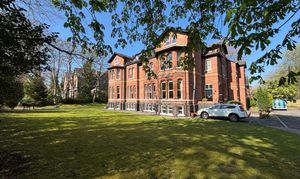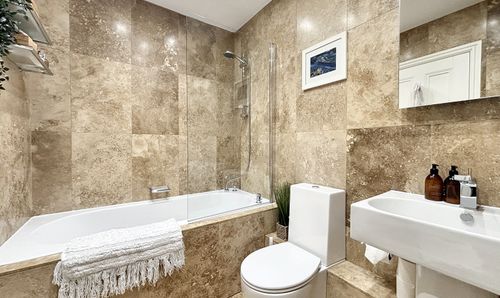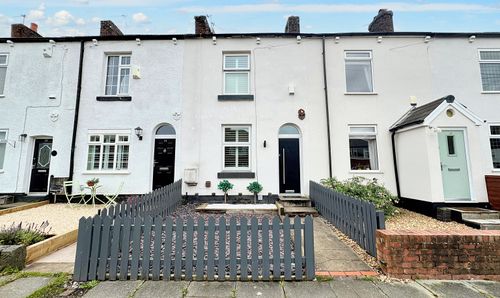2 Bedroom Apartment, Ellesmere Road, Eccles, M30
Ellesmere Road, Eccles, M30

Briscombe
Briscombe, 9 Barton Road, Worsley
Description
Situated within the heart of Ellesmere Park, this beautifully presented 2-bedroom ground floor apartment offering a fantastic opportunity for someone seeking a stylish and conveniently located home. Accessed via its own private entrance, this spacious property boasts a beautiful entrance vestibule and hall, bespoke fitted kitchen and utility room, a light and bright lounge, two double bedrooms, en-suite shower room to the master and a family bathroom. Located within a short walk of Monton Village, residents can enjoy the many amenities on offer, creating a vibrant and sociable community atmosphere. Externally, the property benefits from beautifully maintained communal gardens. This apartment offers one allocated car parking space and a single garage with loft space with additional visitor spaces. Internally there is also large loft space for extra storage. Internal Viewing is Essential to Truly Appreciate this Wonderful Home.
EPC Rating: C
Key Features
- Beautifully Presented Spacious Two Bedrooms Ground Floor Apartment. Accessed Via Its Own Private Entrance
- Situated within the Heart of Ellesmere Park. Within a Short Walk of Monton Village and its many Amenities
- Beautifully Maintained Communal Gardens
- One Allocated Car Parking Space and a Single Garage. Visitor parking spaces.
- Substantial internal loft space and external loft space in garage
- Wireless fitted intruder alarm
- Karndean flooring comes with lifetime guarantee
- Salford Council Tax Band D - EPC:B
- Leasehold - 125 year lease from 1993 - 93 years remaining - Leasehold - currently being extended by current vendor at their cost
- Service charge is £320 per month. Ground rent is included in the service charge.
Property Details
- Property type: Apartment
- Council Tax Band: D
- Tenure: Leasehold
- Lease Expiry: -
- Ground Rent:
- Service Charge: Not Specified
Rooms
Entrance Vestibule
Private entrance. External door to the front elevation. Two windows to the side elevation. Bespoke fitted storage for shoes and coats. Feature tiled flooring. Picture rail and ceiling coving. Half glazed internal door with a window and to both sides leads through to:
View Entrance Vestibule PhotosEntrance Hall
Beautiful light and bright grand entrance hall. Karndean flooring. Picture rail. Ceiling coving. Internal doors lead through to:
View Entrance Hall PhotosLounge
4.35m x 4.91m
Bay window to the front elevation. Ceiling coving. Picture rail. Feature fire surround T.V point.
View Lounge PhotosKitchen/Diner
4.12m x 4.01m
Dual aspect with a window to the rear elevation and two windows to the side elevation. Karndean flooring. Ceiling coving. Picture rail. T.V point. Bespoke individually designed and handmade kitchen by Hobbs and Mason complete with granite work surfaces and armac martin handles, a Belfast sink with Lusso stone tap and integrated Siemens and Bosch appliances including: oven, hob, fridge/freezer and dishwasher. Fitted bench unit with osborne and little velvet booth cushions. Internal door leads through to:
View Kitchen/Diner PhotosUtility Room
1.93m x 1.93m
Window to the rear elevation. Fitted with a range of bespoke units and granite work surfaces complete with armac martin handles, a Belfast sink with a Lusso stone tap and plumbing facilities for a washing machine. Karndean flooring.
View Utility Room PhotosBedroom One
3.61m x 4.47m
Square bay window to the front elevation. Ceiling coving. Picture rail. Internal door leads through to:
View Bedroom One PhotosEn-Suite
1.55m x 2.08m
Fitted with a corner shower cubicle, low level W.C and a wash hand basin. Tiled floor and walls. Insets spotlights. Access to internal loft space (loft space is size of bedroom 2)
View En-Suite PhotosBedroom Two
3.82m x 4.01m
Window to the rear elevation. Ceiling coving. Bespoke fitted wardrobes with feature lighting. Fitted store cupbaord.
View Bedroom Two PhotosBathroom
1.68m x 2.33m
Fully tiled walls and floor. Inset spotlights. Fitted with a bath with a shower over, a low level W.C and a pedestal hand wash basin.
View Bathroom PhotosFloorplans
Outside Spaces
Communal Garden
Communal gardens to the front, this property also boasts its own allocated outside space with space for seating.
View PhotosParking Spaces
Garage
Capacity: 1
One allocated car parking space, a single garage (with loft space) and additional visitor parking spaces
Location
Properties you may like
By Briscombe














































