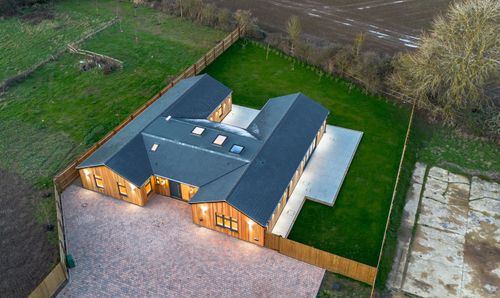Book a Viewing
To book a viewing for this property, please call James Kendall Estate Agents, on 01234 852434.
To book a viewing for this property, please call James Kendall Estate Agents, on 01234 852434.
2 Bedroom Terraced House, Caleb's Cottage, The Green, Harrold, MK43
Caleb's Cottage, The Green, Harrold, MK43
James Kendall Estate Agents
James Kendall Estate Agents, 1a Garricks Court Gold Furlong
Description
Caleb’s Cottage - Guide Price *** £325,000 - £350,000 ***
Historic Grade II Listed Cottage in the Heart of Harrold
Positioned at the edge of Harrold’s picturesque village green, Caleb’s Cottage is a charming and spacious Grade II listed home, dating back to the 1600s, that blends period charm with stylish decor. Constructed from local stone and topped with a traditional thatched roof, the property is steeped in character, with exposed wooden beams, open fireplaces, and original stone walls throughout.
Ground Floor – Bright & Characterful
A cosy entrance hallway provides a warm welcome into the property, leading conveniently into the main living areas and downstairs cloakroom. The spacious sitting room offers a light-filled space that’s perfect for relaxing, with French doors leading to the rear garden and west-facing windows to the front that overlook the green. An original stone fireplace completes the homely atmosphere. The dining room features an impressive inglenook fireplace with ample space for a large dining table, creating the perfect space for family dining and year-round entertaining. Completing the ground floor is the charming kitchen - a cottage-style space featuring shaker cabinets, solid oak worktops, tiled flooring, and exposed beams. Two pantry/utility spaces provide ample additional storage space, while garden access adds to the bright, airy feel.
First Floor – Cosy Rooms & Village Views
Upstairs, the principal bedroom is impressively sized for a cottage of this era, featuring an en-suite shower room and windows to both the front and back. This bedroom is accessed through a separate study with speedy internet connection - perfect for remote working or as a dedicated dressing room. The second bedroom is also a generous size, providing flexible accommodation for family or guests. A family bathroom completes the first floor.
Outdoor Living – A Tranquil Courtyard Setting
The courtyard garden has been carefully transformed into a sun-filled retreat, ideal for relaxed summer evenings or growing herbs and vegetables. Though compact, it functions as an outdoor room, perfect for both play and entertaining. A generous outbuilding can be accessed through the courtyard, which offers a versatile additional space for storage and the opportunity to be converted into a home office or studio. While the property doesn’t include allocated parking, residents benefit from unrestricted parking across the green or near local businesses.
Location – Community & Countryside
Harrold is known for its vibrant community and stunning riverside setting - and Caleb’s Cottage is ideally placed for enjoying the best of the area. Amenities are located just steps from the doorstep, including the village shop, doctors’ surgery, hairdressers, and popular Indian restaurant. Harrold Primary School is also conveniently located just across the green, making this an excellent property for young families.
Residents enjoy a calendar of local events on the green, from the annual Pit Run to carol singing and village fairs. The nearby Harrold-Odell Country Park offers scenic lakeside walks, a café, and a playground, while further afield, places like Rushden Lakes, Stanwick Lakes, and Olney offer shopping and family days out. Bedford station is also a short drive away, offering direct trains into London St Pancras—making this an excellent base for commuters to enjoy rural living with urban links.
EPC Rating: E
Key Features
- Historical grade II listed cottage dating to the 1600s
- Constructed from local stone with a thatched roof (partially re-thatched in 2017)
- Character interior with exposed beams, stone walls, and fireplaces
- Two double bedrooms plus study/dressing room/occasional third bedroom
- Low-maintenance, sun-filled courtyard garden
- Views across the village green
- Extremely close to local shops, primary school, and Country Park
Property Details
- Property type: House
- Price Per Sq Foot: £243
- Approx Sq Feet: 1,338 sqft
- Plot Sq Feet: 1,378 sqft
- Property Age Bracket: Pre-Georgian (pre 1710)
- Council Tax Band: C
Floorplans
Location
Properties you may like
By James Kendall Estate Agents



















































