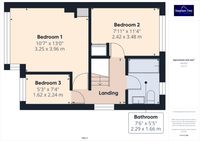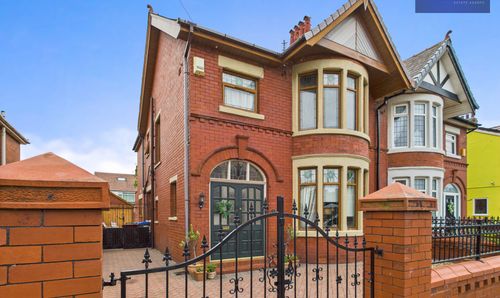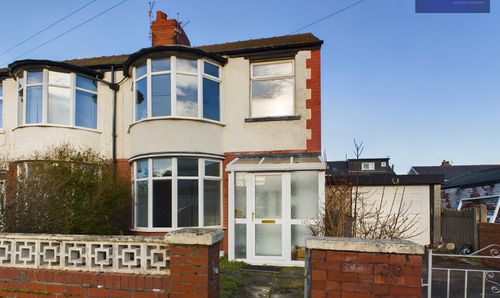3 Bedroom Semi Detached House, Hawes Side Lane, Blackpool, FY4
Hawes Side Lane, Blackpool, FY4

Stephen Tew Estate Agents
Stephen Tew Estate Agents, 132 Highfield Road
Description
Nestled within a popular residential area, this immaculate 3 bedroom semi-detached house presents a prime opportunity for families and professionals alike. The property boasts sought-after features such as off-road parking for 3 cars, a garage, and an enclosed rear garden, providing ample space for both relaxation and outdoor entertaining. Located conveniently close to reputable schools, shops, and local amenities, residents will enjoy the convenience.
Step inside to discover a well-designed layout that maximises space and functionality. The property comprises a porch leading into a spacious lounge where natural light floods the room, creating a welcoming atmosphere. The modern kitchen/dining room is a standout feature, offering integrated appliances and ample storage, perfect for hosting gatherings or enjoying daily meals with loved ones. Upstairs comprises 3 bedrooms, and a family bathroom equipped with underfloor heating for added comfort.
EPC Rating: D
Key Features
- 3 Bedroom Semi- Detached House, Off Road Parking, Garage, Enclosed Rear Garden
- Within Close Proximity To Schools, Shops and Local Amenities
- Porch, Spacious Lounge, Modern Kitchen/ Dining Room with Integrated Appliances
- 3 Bedrooms, Family Bathroom Boasting Underfloor Heating
Property Details
- Property type: House
- Price Per Sq Foot: £212
- Approx Sq Feet: 753 sqft
- Plot Sq Feet: 1,884 sqft
- Property Age Bracket: 1960 - 1970
- Council Tax Band: C
Rooms
Porch
Landing
Floorplans
Outside Spaces
Parking Spaces
Off street
Capacity: 1
Driveway
Capacity: 1
Garage
Capacity: 1
Location
Properties you may like
By Stephen Tew Estate Agents






































