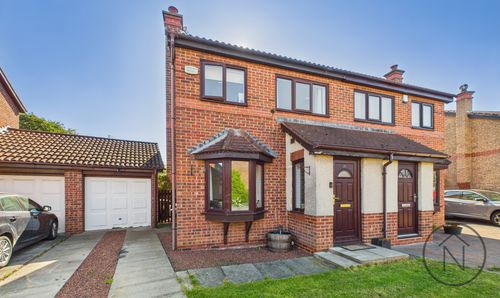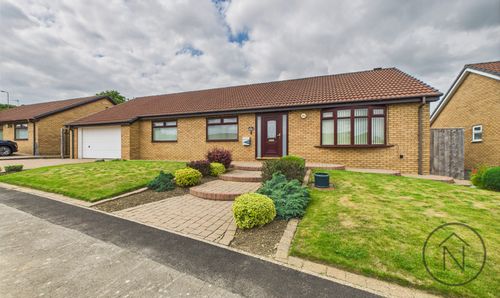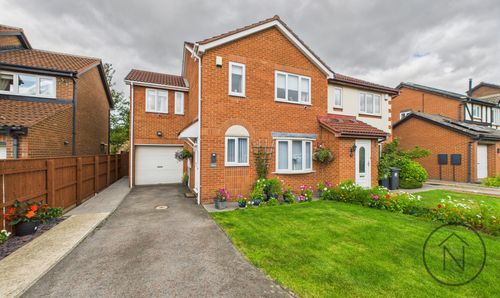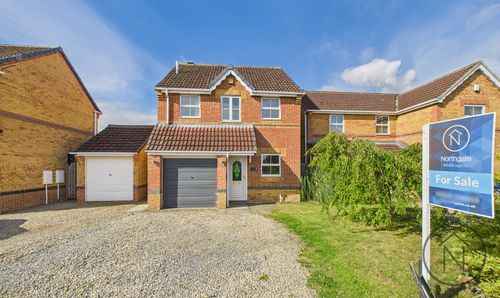3 Bedroom Terraced House, Tindale Green, Newton Aycliffe, DL5
Tindale Green, Newton Aycliffe, DL5
Description
This well-maintained three-bedroom terraced house offers a comfortable and practical living space, combining classic design with modern features. The spacious lounge provides the perfect setting for relaxation or entertaining, while the modern kitchen/dining area is equipped with a range cooker, dishwasher, and ample storage. A downstairs toilet adds extra convenience to this thoughtfully designed home. The property also benefits from multiple large storage cupboards located in the hallway, landing, kitchen, and bedrooms, ensuring plenty of space for everyday essentials.
Upstairs, there are three well-proportioned bedrooms, along with a contemporary bathroom featuring stylish, modern fixtures.
Externally: low maintenance front garden, and patio area to rear. On Street parking is available.
Situated in a desirable area close to local amenities, schools, and excellent transport links, this home is ideal for families, professionals, or investors.
EPC Rating: C
Key Features
- 3 Bedroom Terrace Property
- Spacious Lounge
- Modern Fitted Kitchen & Breakfast Bar, Patio Doors
- Downstairs Toilet
- Three Bedrooms, Family Bathroom
- Energy Performance Certificate : C
Property Details
- Property type: House
- Plot Sq Feet: 861 sqft
- Council Tax Band: A
Rooms
Hallway
9'3" x 9'8" (2.83 x 2.96 m) Large Storage cupboard/ understairs storage.
Kitchen / Dining Area
8'0" x 22'1" (2.46 x 6.75 m) Large Storage Cupboard
Lounge
13'4" x 11'9" (4.09 x 3.58 m)
WC
2'8" x 6'2" (0.82 x 1.89 m)
Landing
12'11" x 2'6" (3.96 x 0.77 m) Two Large Storage Cupboards
Bedroom 1
9'8" x 11'10" (2.96 x 3.63 m) Large Fitted Wardrobes. Large Storage Cupboard
Bedroom 2
8'2" x 11'8" (2.51 x 3.56 m)
Bedroom 3
9'3" x 6'11" (2.83 x 2.13 m) Cupboard/ Small Wardrobe
Bathroom
6'0" x 6'10" (1.83 x 2.10 m)
Floorplans
Outside Spaces
Front Garden
Rear Garden
Small Patio area to rear
Parking Spaces
On street
Capacity: N/A
On street parking is available
Location
Properties you may like
By Northgate - County Durham























