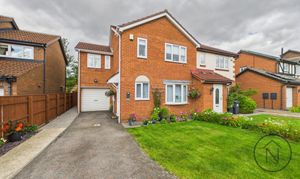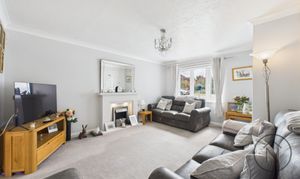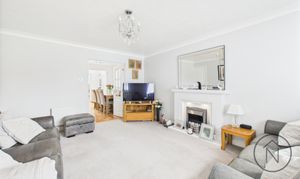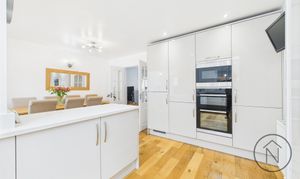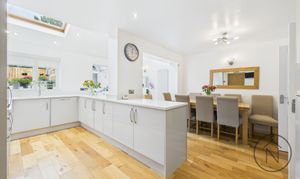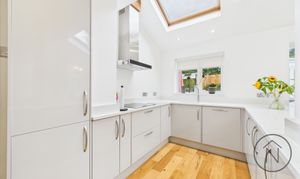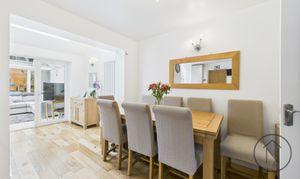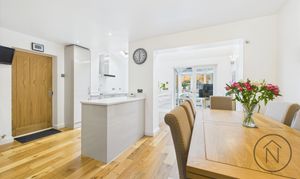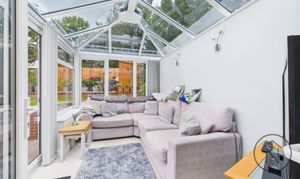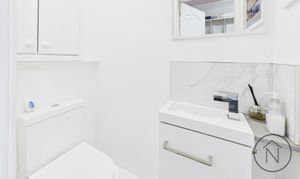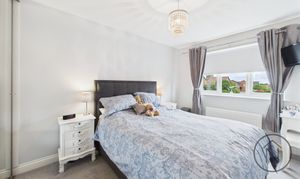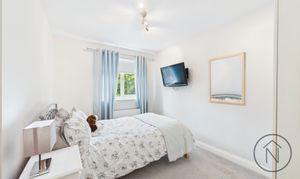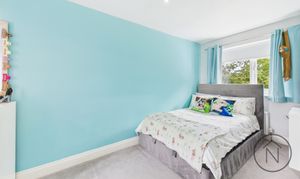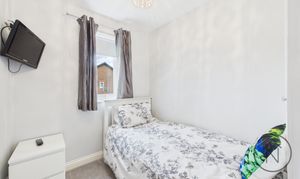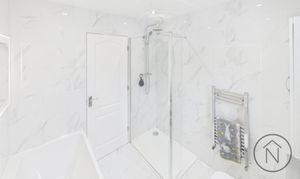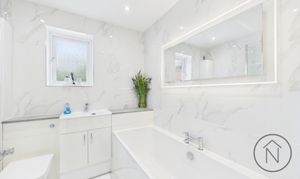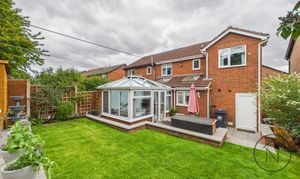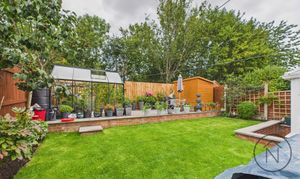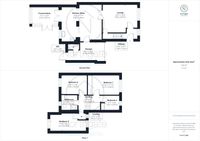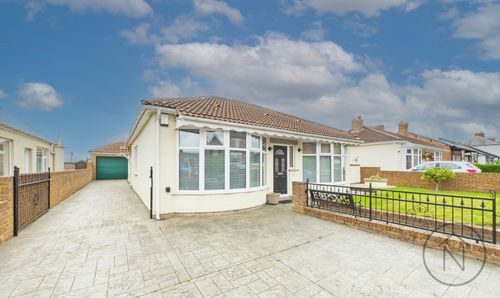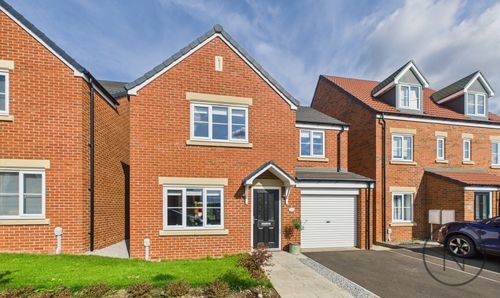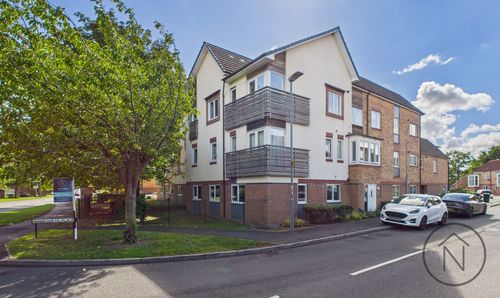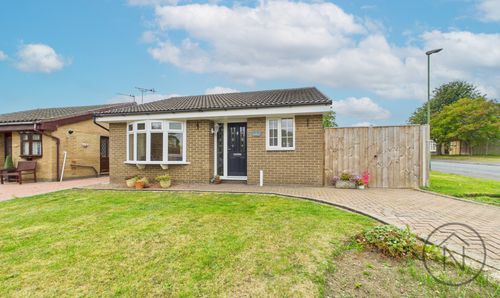4 Bedroom Semi Detached House, Agricola Court, Faverdale, DL3
Agricola Court, Faverdale, DL3
.jpg)
Northgate - County Durham
Suite 3, Avenue House, Greenwell Road, Newton Aycliffe
Description
An Immaculate Four-Bedroom Semi-Detached Home
This beautifully presented home blends generous living space, contemporary style, and everyday comfort.
On the ground floor, a sleek modern kitchen/diner with integrated appliances flows seamlessly into a bright conservatory with garden views and underfloor heating for year-round enjoyment. The spacious lounge provides a welcoming retreat, while a ground-floor WC adds extra convenience.
Upstairs, you’ll find four well-proportioned bedrooms—three of which are doubles—plus a stylish family bathroom complete with a separate shower cubicle.
The private rear garden is neatly maintained, offering a peaceful outdoor escape. A single garage, perfect for storage as the current owners have converted part of it to include a WC, along with driveway parking, complete the property’s practical features.
Located in a sought-after residential area, this property offers easy access to local amenities, schools, and transport links, making it ideal for families and professionals alike.
Key Features
- Spacious Semi Detached - Four Bedrooms
- Beautiful Modern Fitted Kitchen with Integrated Appliances
- Stunning Family Bathroom with Separate Shower Cubicle
- Conservatory - underfloor heating
- Private Well Maintained Rear Garden
- Driveway
- Energy Performance Certificate: C
Property Details
- Property type: House
- Price Per Sq Foot: £282
- Approx Sq Feet: 850 sqft
- Plot Sq Feet: 2,616 sqft
- Council Tax Band: C
Rooms
Hallway
4'10" × 4'11" (1.49 × 1.52 m)
Lounge
12'6" × 15'4" (3.82 × 4.68 m)
Kitchen/Diner
15'8" × 17'7" (4.78 × 5.38 m)
Conservatory
7'7" × 12'0" (2.33 × 3.67 m)
Garage/Storage
8'2" × 16'0" (2.49 × 4.88 m)
Wc
2'7" × 4'8" (0.79 × 1.44 m)
Landing
6'6" × 9'9" (2.00 × 2.98 m) 2'11" × 3'3" (0.90 × 1.02 m)
Bedroom 1
8'10" × 11'10" (2.71 × 3.62 m)
Bedroom 2
8'6" × 11'8" (2.60 × 3.57 m)
Bedroom 3
7'10" × 16'1" (2.41 × 4.92 m)
Bedroom 4
6'7" × 6'8" (2.01 × 2.04 m)
Bathroom
6'10" × 7'1" (2.10 × 2.16 m)
Floorplans
Outside Spaces
Front Garden
Rear Garden
Parking Spaces
Driveway
Capacity: 2
Location
Properties you may like
By Northgate - County Durham
