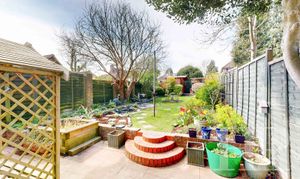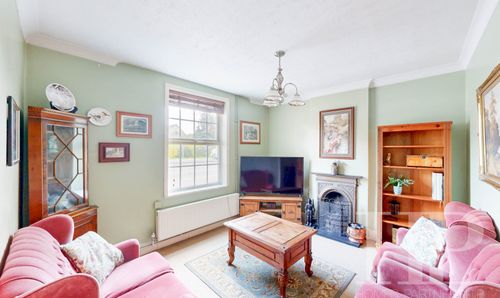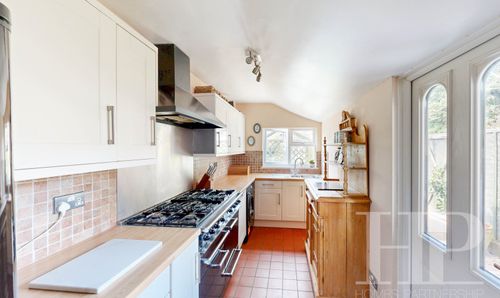2 Bedroom Terraced House, London Road, Crawley, RH10
London Road, Crawley, RH10

Homes Partnership
Homes Partnership Southern Ltd, 44 High Street
Description
£350,000 - £375,000 Guide Price | Homes Partnership is delighted to offer for sale with no onward chain, this two-bedroom, end-of-terrace cottage. The property is well presented by the current owners and has period features throughout. The ground floor comprises an entrance hall, a lounge to the front with a feature fireplace, a dining room with a door to the rear garden and a feature fireplace, and a dual aspect, fitted kitchen with a door opening to the rear garden. On the first floor, the principal bedroom has a feature fireplace and a window to the front, the second bedroom has fitted furniture, wardrobes, cupboards, shelving, and top cupboards, and overlooks the rear. A shower room fitted with a white suite completes the first floor. The loft has been converted to provide an additional room, which has natural light flooding in through a window to the side and a skylight window to the rear. This bright and airy room could have many uses, such as a study, gym, or playroom. Moving outside, the rear garden is a feature of the property and has been landscaped thoughtfully so every part is used to its full potential. There is a paved patio adjacent to the property, accessed via the dining room or kitchen, with decorative steps up to the area of lawn. There are beds along both sides, well stocked with flowers, plants, shrubs, and trees. A stepping stone path leads to the decking at the rear of the garden with a summer house and a pergola. There is a feature pond, flanked by a wood chip area and an area laid with stones. To the front, a driveway provides off-road parking for two vehicles. Situated just over one mile from Crawley town centre and train station, and just over half a mile from Crawley Leisure Park with its bowling alley, cinema, and restaurants, this is in a great location, with Gatwick Airport being just three miles away. We would urge a viewing to see if this could be your next home.
EPC Rating: D
Key Features
- Two bedroom end of terrace house
- No onward chain
- Period features throughout
- Loft room
- Dual aspect fitted kitchen opening to the rear garden
- Driveway for two vehicles
- Rear garden with patio, lawn, well stocked beds, and decking
- Just over one mile to Crawley town centre and train station
- Viewing highly recommended
Property Details
- Property type: House
- Property Age Bracket: Victorian (1830 - 1901)
- Council Tax Band: C
Rooms
Entrance
Front door opens to:
Entrance hall
Radiator. Under-stair storage cupboard. Doors to kitchen, and:
Dining room
4.37m x 3.45m
Maximum measurements. Feature period fireplace with wood burner. Stairs to the first floor. Door opens to the rear garden. Archway to:
View Dining room PhotosKitchen
4.27m x 1.78m
Fitted with a range of wall and base level units with work surface over, incorporating a one-and-a-half bowl, single drainer, stainless steel sink unit with mixer tap. Range cooker (included) with extractor hood over. Space for fridge/freezer and washing machine. Radiator. Dual aspect with a window to the rear and a door opening to the side aspect.
View Kitchen PhotosFirst floor landing
Stairs from the dining room. Stairs continue to the second floor. Linen/storage cupboard. Doors to both bedrooms and the bathroom.
Bedroom one
4.39m x 3.43m
Radiator. Feature period fireplace. Window to the front.
View Bedroom one PhotosBedroom two
3.43m x 1.85m
Maximum measurements. Radiator. Fitted wardrobes, cupboards, shelving and top cupboards. Window overlooks the rear garden.
View Bedroom two PhotosShower room
Fitted with a white suite comprising a shower cubicle, a low-level WC and a wash hand basin with vanity cupboards and drawers below. Heated towel rail. Opaque window to the rear.
View Shower room PhotosLoft room
4.37m x 3.51m
Maximum measurements. Radiator. Eaves storage cupboard. Dual aspect with a window to the side and a skylight window to the rear.
View Loft room PhotosMaterial information
Broadband information: For specific information please go to https://checker.ofcom.org.uk/en-gb/broadband-coverage | Mobile Coverage: For specific information please go to https://checker.ofcom.org.uk/en-gb/mobile-coverage | Known Rights and easements: There is a right of way between the neighbours, so please ask agent for more information |
Identifiction checks
Should a purchaser(s) have an offer accepted on a property marketed by Homes Partnership, they will need to undertake an identification check. This is done to meet our obligation under Anti Money Laundering Regulations (AML) and is a legal requirement. | We use an online service to verify your identity provided by Lifetime Legal. The cost of these checks is £80 inc. VAT per purchase which is paid in advance, directly to Lifetime Legal. This charge is non-refundable under any circumstances.
Travelling time to train stations
Three Bridges By car 6 mins On foot 37 mins - 1.7 miles | Crawley By car 8 mins On foot 28 mins - 1.2 miles | Ifield By car On foot | (Source: Google maps)
Floorplans
Outside Spaces
Rear Garden
Paved patio area adjacent to the property, with decorative steps up to the lawn, with flower beds well stocked with flower, plants, shrubs and trees. Feature pond flanked with wood chippings and a gravelled area either side. Decked area to the rear of the garden with a summer house and pergola. Enclosed by fence with gated side access. Right of way for neighbouring property - please ask for more details.
View PhotosParking Spaces
Driveway
Capacity: 2
The front of the property provides off-road parking for two vehicles.
Location
Located to the north-west of the town, Langley Green has a lively and friendly community. Home to the Crawley Islamic Centre and Mosque, there is a parade of shops, pub, doctors and rugby club. There is one primary school and the town centre is easily accessible via the 24 hour Fastway bus service. Langley Green is adjacent to County Oak Retail Park which offers a great shopping experience in stores such as Next, PC World, Hobbycraft, Aldi and a Marks and Spencer foodhall. Manor Royal industrial park is also nearby while Gatwick Airport is on the doorstep. In our opinion with so many facilities and employers close by, coupled with a great bus service, Langley Green is a great choice for families and investors.
Properties you may like
By Homes Partnership










































