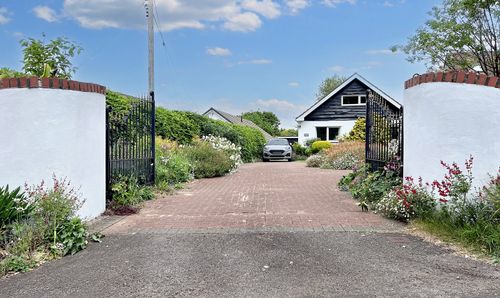Book a Viewing
To book a viewing for this property, please call Chris Davies Estate Agents, on 01446 700007.
To book a viewing for this property, please call Chris Davies Estate Agents, on 01446 700007.
2 Bedroom Terraced House, Trinity Street, Barry, CF62
Trinity Street, Barry, CF62
.jpeg)
Chris Davies Estate Agents
Chris Davies Estate Agents, 24 High Street
Description
Located in the highly sought after West End of Barry, this charming two-bedroom mid-terrace property offers a rare opportunity to own a piece of British television history! Famously known as Doris’s house from the beloved BBC series ‘Gavin & Stacey’, this delightful home is brimming with warmth, personality and seaside charm.
The property boasts a modern fitted kitchen and an open plan lounge/diner, ideal for hosting gatherings and creating lasting memories with friends and family. The two double bedrooms offer comfortable living spaces, while the modern first-floor four-piece bathroom provides a touch of luxury.
Step outside and discover the generous fully enclosed, low-maintenance rear garden, providing a private sanctuary for relaxation and outdoor enjoyment. Whether you enjoy al fresco dining, gardening, or simply basking in the sun, this outdoor space offers endless possibilities for creating your own outdoor oasis in the heart of Barry
Key Features
- FEATURED IN THE BAFTA AWARD WINNING BRITISH SITCOM 'GAVIN & STACEY'
- NO ONWARD CHAIN
- LOCATED IN THE SOUGHT AFTER WEST END OF BARRY
- MODERN FITTED KITCHEN
- OPEN PLAN LOUNGE/DINER PERFECT FOR ENTERTAINING
- TWO DOUBLE BEDROOMS
- MODERN FIRST FLOOR FOUR PIECE BATHROOM
- GENEROUS FULLY ENCLOSED, LOW MAINTENANCE REAR GARDEN
- EPC TBC
Property Details
- Property type: House
- Price Per Sq Foot: £204
- Approx Sq Feet: 1,076 sqft
- Plot Sq Feet: 958 sqft
- Property Age Bracket: 1910 - 1940
- Council Tax Band: C
Rooms
Entrance Hallway
Entrance into the property via a uPVC front door with opaque glazing into an entrance hallway. The hallway has tiled flooring, wallpapered walls and a smooth ceiling. A radiator, an opaque feature window looking through into the dining room, a carpeted staircase leading to the first floor and a modern glazed door leading into the lounge.
View Entrance Hallway PhotosLounge
3.88m x 3.53m
Wood effect flooring, smooth walls and a smooth coved ceiling. A large front aspect bay window, a feature gas fireplace with a wooden mantel and a radiator. Open to the dining room. Measurements have been taken into the bay and into the recesses either side of the chimney breast.
View Lounge PhotosDining Room
3.89m x 3.75m
Wood effect flooring, smooth walls and a smooth coved ceiling. A rear aspect window, a radiator and doors leading to the kitchen and an understairs storage cupboard. Ample space for a dining table and chairs. Measurements have been taken into the recesses either side of the chimney breast.
View Dining Room PhotosKitchen
3.14m x 2.57m
Two steps descend into the kitchen. The kitchen has tiled flooring, smooth walls and a smooth coved ceiling. A modern kitchen with matching cream eye and base level units. Complementing wood effect worktops with a stainless steel sink inset and a stainless steel mixer tap overtop. Integrated appliances include a single electric oven, a four ring stainless steel gas hob and a stainless steel extractor hood. Ample space for a freestanding fridge/freezer. Space and plumbing for a washing machine and dishwasher. A radiator and a cupboard housing the boiler. A side aspect window, a rear aspect window and a uPVC door with opaque glazing leading into the garden.
View Kitchen PhotosLanding
A carpeted staircase leads to a carpeted landing with wallpapered walls and a textured ceiling. Loft access and doors leading to two double bedrooms and a family bathroom.
View Landing PhotosBedroom One
4.67m x 3.31m
Wood effect flooring, smooth walls and a textured coved ceiling. Two front aspect windows and a radiator. Measurements have been taken into the recesses either side of the chimney breast.
View Bedroom One PhotosBedroom Two
3.74m x 2.81m
Carpeted with smooth walls and a textured coved ceiling. A rear aspect window with beautiful far reaching sea views and a radiator. Measurements have been taken into the recesses either side of the chimney breast.
View Bedroom Two PhotosFamily Bathroom
2.96m x 2.56m
Vinyl wood effect flooring, smooth walls and a smooth ceiling with spotlights. A modern bathroom with a four piece white suite comprising a WC with a push button flush, a pedestal wash basin with a stainless steel waterfall mixer tap overtop, a white bath with a stainless steel waterfall mixer tap and a walk-in shower cubicle with a glass sliding shower screen and a stainless steel thermostatic rainfall shower inset. Full height tiling within the shower cubicle, a statement tiled splashback behind the sink and a tiled splashback around the bath. An opaque side aspect opaque window, an extractor fan, a heated towel rail and a radiator.
View Family Bathroom PhotosFloorplans
Outside Spaces
Rear Garden
A generous, fully enclosed and low maintenance rear garden. Step out of the kitchen to find an initial well-appointed area of decking, perfect for al-fresco dining or relaxing in the sun. There is also an area of artificial lawn and a gate to the rear providing lane access.
View PhotosParking Spaces
On street
Capacity: 1
Location
Properties you may like
By Chris Davies Estate Agents





























































