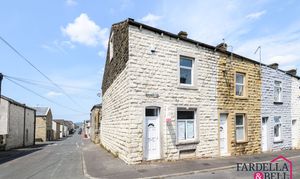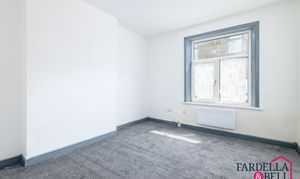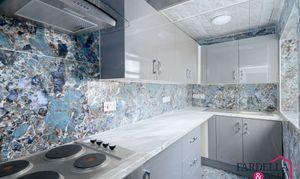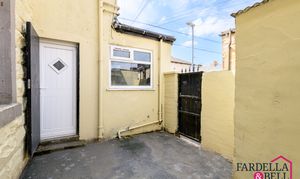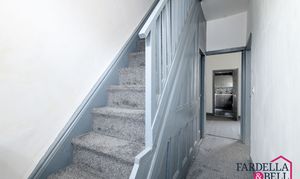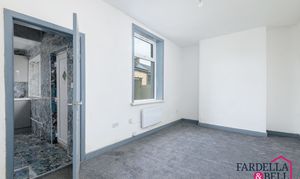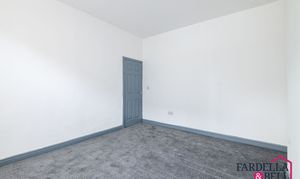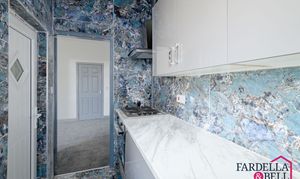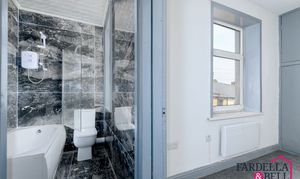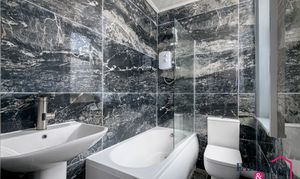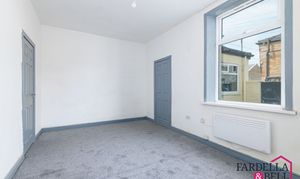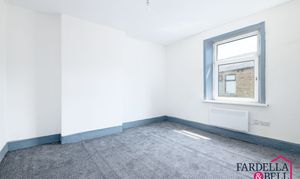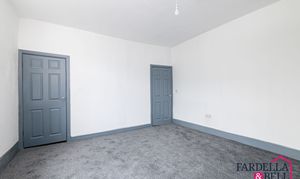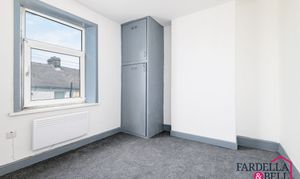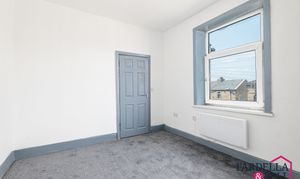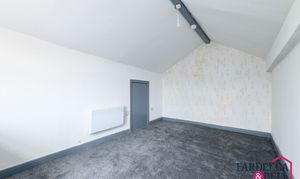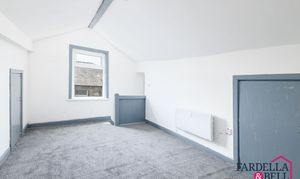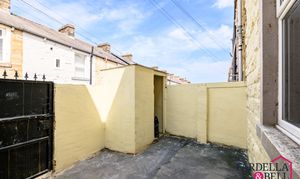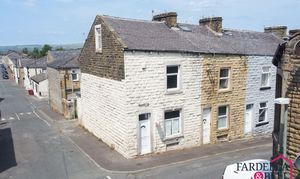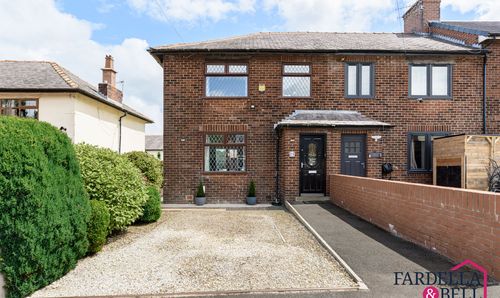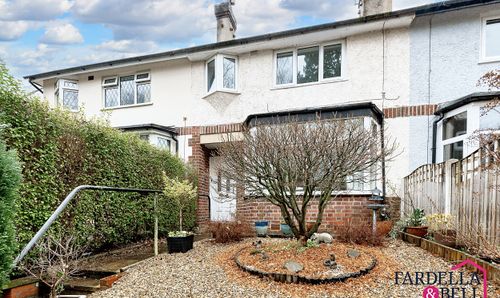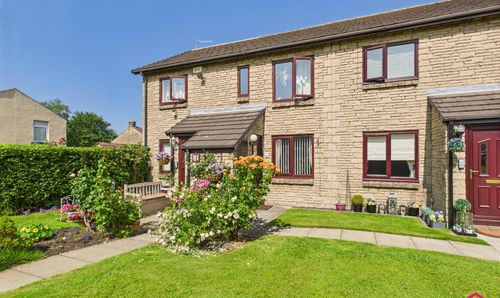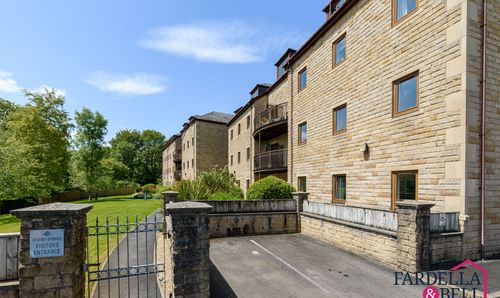3 Bedroom End of Terrace House, Herbert Street, Burnley, BB11
Herbert Street, Burnley, BB11

Fardella & Bell Estate Agents
143 Burnley Road,, Padiham
Description
Located in a prime location, this 3-bedroom end terraced house is the perfect blend of comfort and convenience. Freshly renovated in 2025, this property spans three floors, boasting a modern kitchen that is sure to inspire your inner chef. With room to spare, you can create a cosy sanctuary in each of the three bedrooms. This home is ideally situated near Scott Park, providing a serene escape for leisurely strolls, while being close to Burnley Train Station for easy commuting. In addition, local shops and Holy Trinity School are just a stone's throw away, adding to the appeal of this vibrant neighbourhood. On-street parking ensures hassle-free access, while the efficient electric heating system keeps you warm and toasty year-round. With a Council Tax Band A rating and a generous 999-year lease, this property offers not just a place to live, but a place to call home.
EPC Rating: E
Key Features
- Newly renovated 2025
- Three bedrooms
- Spread over three floors
- Modern kitchen
- Close to Scott Park, Burnley Train Station, local shops and Holy Trinity School
- On street parking
- Electric heating system
- Council Tax Band A
- 999 Year Lease
Property Details
- Property type: House
- Price Per Sq Foot: £6
- Approx Sq Feet: 13,101 sqft
- Council Tax Band: A
- Tenure: Leasehold
- Lease Expiry: 14/06/2925
- Ground Rent: £16.15 per year
- Service Charge: Not Specified
Rooms
General Overview
This fully renovated three-bedroom property, is arranged over three floors and offers modern, comfortable living throughout. The home features a functional kitchen equipped with a gas hob, oven, extractor fan, stylish splashback, ample wall and base units, and space for a washing machine. The contemporary bathroom boasts fully tiled walls and flooring, a panelled bath with electric shower and screen, push-button toilet, and pedestal sink. Additional benefits include a cellar for extra storage and convenient eaves storage on the third floor.
Living Room
Family Room
Modern Kitchen
Landing
Bedroom One
Bedroom Two
Bedroom Three
Family Bathroom
Cellar
Floorplans
Outside Spaces
Yard
A stone-paved rear yard enclosed by sturdy wall boundaries, offering a low-maintenance outdoor space ideal for relaxing or entertaining.
Parking Spaces
On street
Capacity: N/A
Location
Properties you may like
By Fardella & Bell Estate Agents
