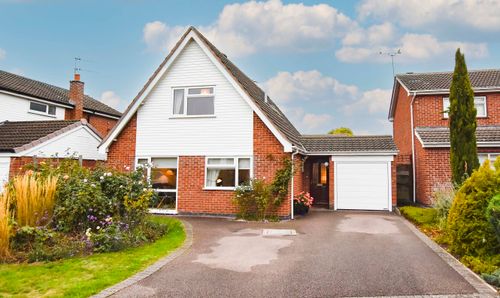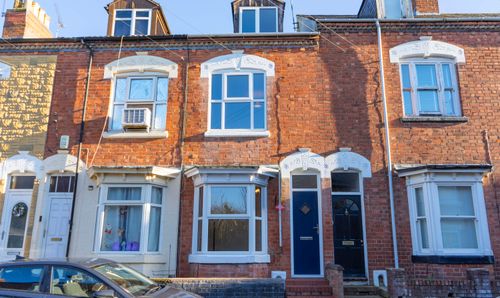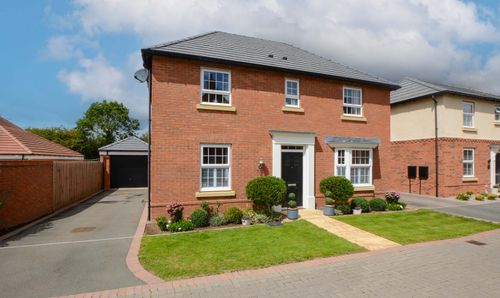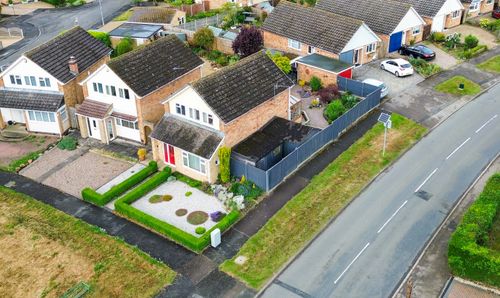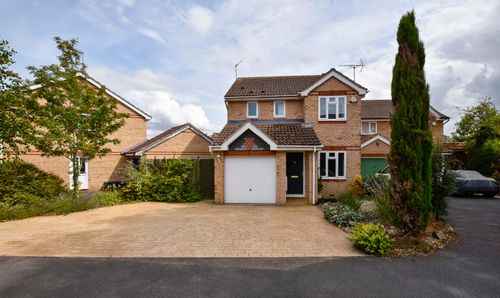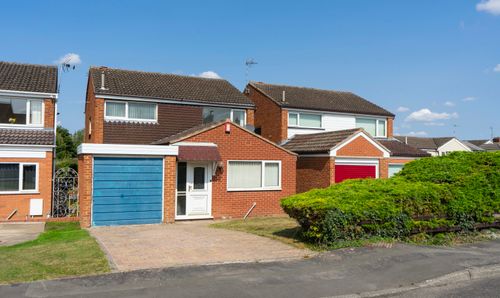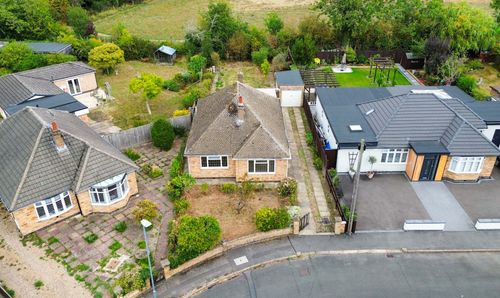3 Bedroom Semi Detached Bungalow, Halcroft Rise, Wigston, Leicester
Halcroft Rise, Wigston, Leicester
Description
This semi-detached dormer bungalow would ideally suit a buyer looking to downsize or would make a comfortable family home. The property is available with no upward chain and has a modern-style fitted kitchen dining room and shower room. The property has two double bedrooms and a third single bedroom/garden room and enjoys a front and rear garden with a block paved driveway to the front and side with the additional benefit of garaging to the rear.
EPC Rating: E
Virtual Tour
https://my.matterport.com/show/?m=Ru3LxBWZtTVOther Virtual Tours:
Key Features
- Gas Central Heating, Double Glazing
- Entrance Hall, Reception Room, Kitchen
- Two Ground Floor Bedrooms
- First Floor Landing, Master Bedroom, Shower Room
- Block Paved Driveway to the Front & Side
- Garage to the Rear
Property Details
- Property type: Bungalow
- Approx Sq Feet: 1,033 sqft
- Plot Sq Feet: 3,208 sqft
- Property Age Bracket: 1970 - 1990
- Council Tax Band: C
Rooms
Entrance Hall
With a cloaks cupboard and stairs to the first-floor Landing.
View Entrance Hall PhotosReception Room
4.78m x 3.05m
With a double-glazed window to the front elevation, a decorative fireplace with surround, wooden flooring and a radiator.
View Reception Room PhotosKitchen Dining Room
4.72m x 2.90m
(narrowing to 8') With double-glazed windows to the front and side elevations, a sink and drainer unit with a range of wall and base units with work surfaces over, oven, five ring gas hob, fridge, freezer, plumbing for a washing machine and wooden flooring.
View Kitchen Dining Room PhotosBedroom Two
3.89m x 3.10m
With a double-glazed window to the rear elevation, wooden flooring, built-in cupboard and a radiator.
View Bedroom Two PhotosBedroom Three
2.51m x 2.26m
With a double-glazed window to the side elevation, patio doors to the rear garden, wooden flooring and a radiator.
View Bedroom Three PhotosFirst Floor Landing
Master Bedroom
3.66m x 2.87m
(plus wardrobe space) With a double-glazed window to the front elevation, fitted wardrobes, a built-in cupboard and a radiator.
View Master Bedroom PhotosShower Room
2.74m x 1.75m
With a double-glazed window to the side elevation, a walk-in tiled shower cubicle with over head shower and hand held shower, wash hand basin, WC, bidet, tiled flooring and heated chrome towel rail.
View Shower Room PhotosFloorplans
Outside Spaces
Rear Garden
With a paved patio, outside lighting, outside tap, lawn, well-stocked flower beds with mature shrubs, fencing to the perimeter, a shed and a green house.
View PhotosParking Spaces
Driveway
Capacity: 2
Block paved driveway to the front and side, gated access leading to:
Location
The property is perfectly situated for everyday amenities within Wigston Magna, including Sainsburys and Aldi supermarkets and local schooling. Regular bus routes running to and from Leicester City Centre and Knighton Park are also within reach.
Properties you may like
By Knightsbridge Estate Agents - Wigston







































