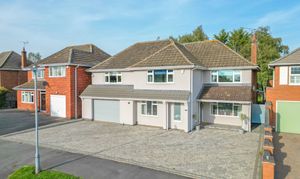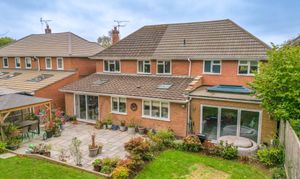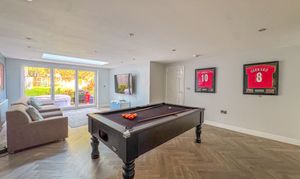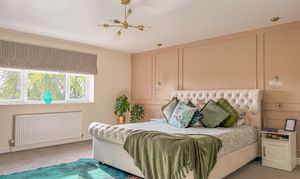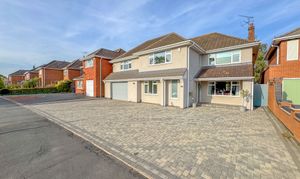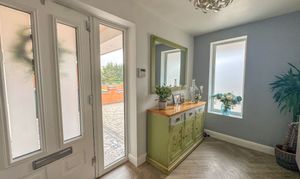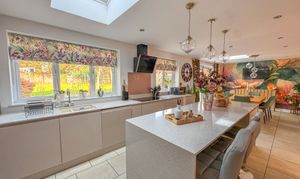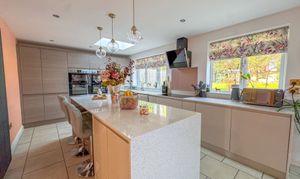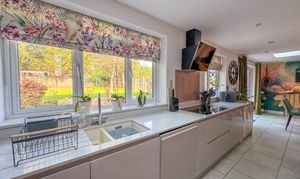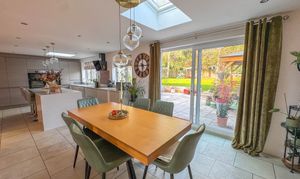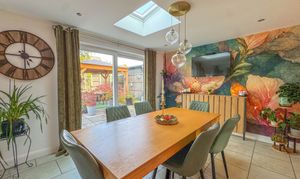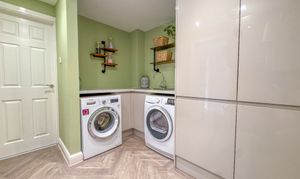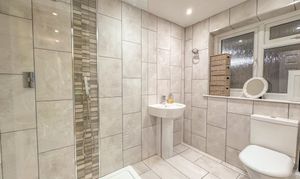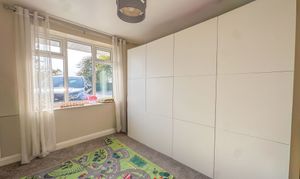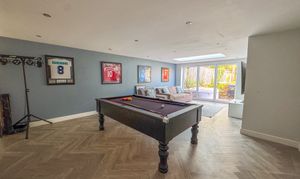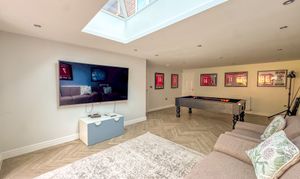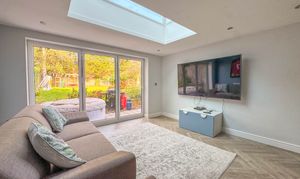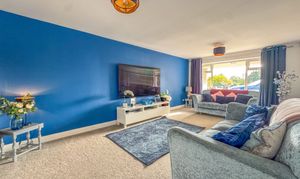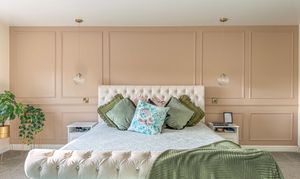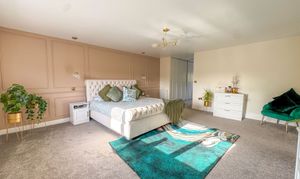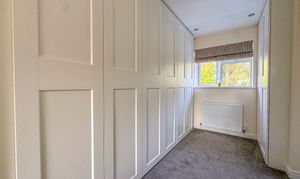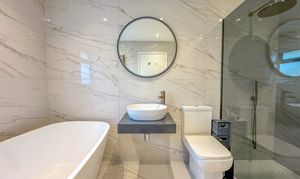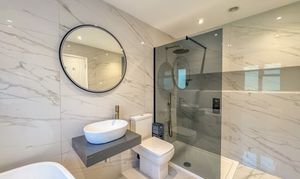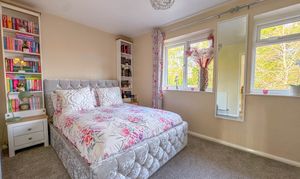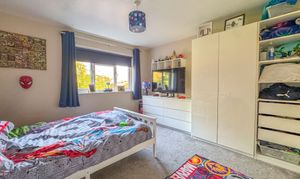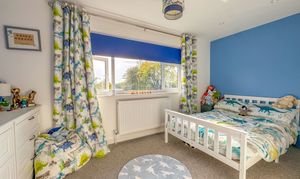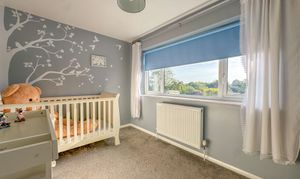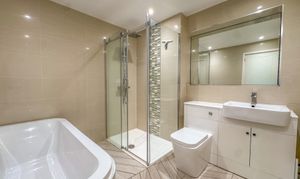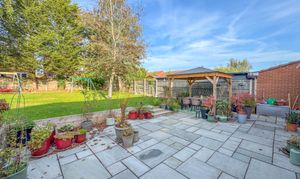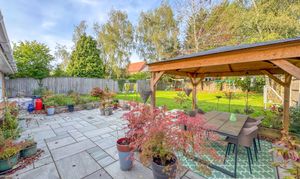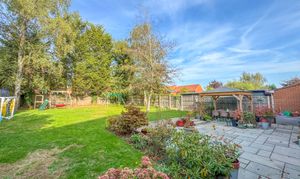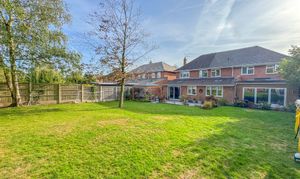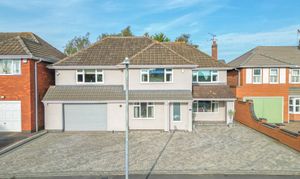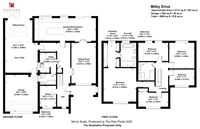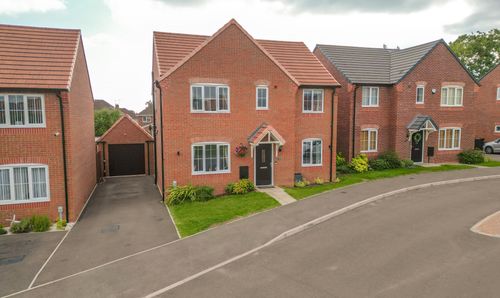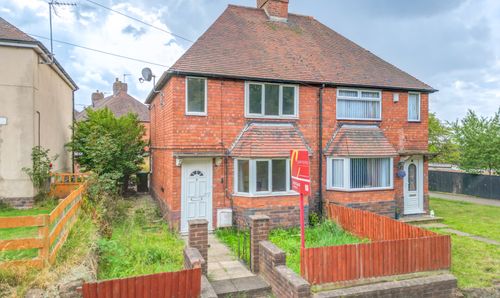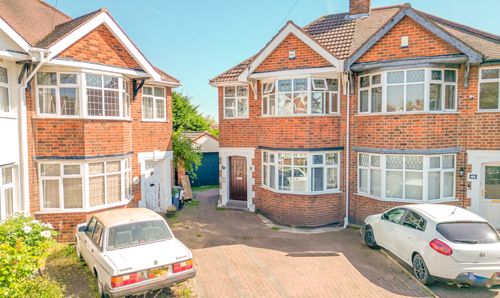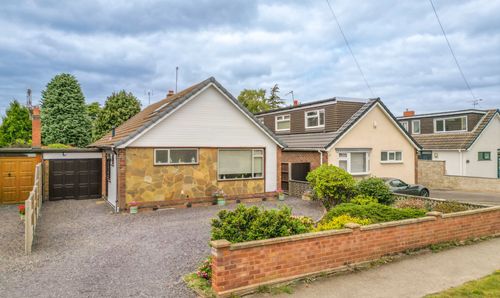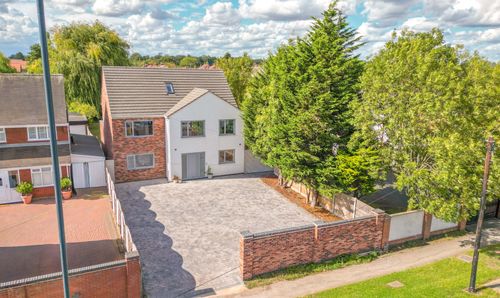Book a Viewing
To book a viewing for this property, please call Carters Estate Agents, on 02476 388 863.
To book a viewing for this property, please call Carters Estate Agents, on 02476 388 863.
5 Bedroom Detached House, Milby Drive, Nuneaton, CV11
Milby Drive, Nuneaton, CV11

Carters Estate Agents
66 St. Nicolas Park Drive, Nuneaton
Description
Carters Estate Agents are privileged to offer for sale one of the finest homes to grace the highly desirable Milby Drive in St. Nicolas Park, Nuneaton. Meticulously extended and comprehensively remodelled in 2020 by the current owners, this executive detached residence now offers close to 3,000 square feet of exquisitely appointed living space. Every element has been thoughtfully considered — from the high-end specification and generous room proportions to the seamless layout and flawless finish — this is a turn-key family home of rare distinction.
With five double bedrooms, a vast open-plan kitchen and dining space, three reception rooms, an entertainment room, three bathrooms, an integral double garage and beautifully landscaped rear garden, this property truly ticks every box — all within close proximity to some of the area’s most sought-after schools and commuter links.
Ground Floor
Approaching the property, you’re immediately struck by the contemporary kerb appeal. The rendered façade, crisp landscaping, and fully block-paved driveway exude modernity and elegance. The integral double garage is fronted by a remote-controlled electric door, and a sheltered porch offers a warm welcome to guests.
A traditional composite entrance door opens into a bright and expansive hallway. A central artery to the home, this space provides immediate access to all ground floor accommodation and is beautifully finished with neutral tones and spotlighting.
At the heart of the property lies an outstanding open-plan kitchen, dining, and living space, which has been designed with entertaining and family life in mind. The kitchen itself is a statement of quality and function, fitted with three distinct banks of units. Along the rear elevation, soft pastel base units are paired with a stylish induction hob, integrated extractor and inset sink. The left-hand wall hosts a tall run of full-length cabinetry, housing twin oven/grills, a full-height fridge and separate full-height freezer.
A stunning central island provides an informal dining space with breakfast bar seating, topped in luxury quartz worktops, echoed across all surfaces. Feature pendant lighting creates a focal point above, while two large skylights above flood the space with natural light.
Flowing from the kitchen is an equally impressive dining and family space, with ample room for a large table and soft seating. Sliding glazed doors open to the garden, offering a true sense of indoor-outdoor living, and double internal doors link this space to the front aspect formal living room, creating both connection and privacy.
At the centre of the ground floor is a sleek and spacious utility room, finished with gloss cabinetry, inset sink and plumbing for laundry appliances. Full-height units offer additional storage. From the utility, a door leads through to a well-designed ground floor shower room, fully tiled and fitted with a step-free double-width shower, modern vanity unit with inset basin, and WC.
To the rear of the property, an incredible entertainment room serves as a games room and relaxed lounge, complete with skylight and large bi-fold doors that open onto the rear terrace — ideal for social gatherings or quiet evenings. This room also gives internal access to the garage, ensuring every inch of the layout has been maximised for convenience.
Completing the ground floor is a third versatile reception room to the front, currently used as a playroom, though equally suited as a snug, home office or additional sitting room.
First Floor
The central staircase leads to a wraparound landing, which provides access to all bedrooms and the family bathroom. The principal suite is nothing short of luxurious — a generously proportioned room that easily accommodates a king-size bed, with plenty of space for furniture. A walk-through dressing area with fitted wardrobes leads to an indulgent en-suite bathroom, fitted with a freestanding bath, step-free double shower with mains pressure and LED detailing, inset sink and WC — all fully tiled in high-end finishes.
The remaining four bedrooms are all true doubles, ideal for children, guests or additional home working needs. Each room is immaculately decorated and benefits from excellent proportions.
A beautifully appointed four-piece family bathroom serves these rooms, featuring a freestanding bath, separate mains shower, inset vanity unit with basin and a concealed cistern WC. Like the rest of the home, the finish is modern, neutral and flawless.
Outside
The rear garden has been carefully landscaped to provide a private, stylish, and low-maintenance outdoor space. A large block-paved patio spans the immediate rear of the house, ideal for entertaining or relaxing under the timber pergola. The rest of the garden is laid to lawn, bordered by mature shrubs and trees that offer year-round greenery and a true sense of seclusion.
Side access is available on both sides of the property, connecting the rear garden to the sweeping front driveway, which comfortably accommodates 4+ vehicles.
Summary
This is a truly remarkable property — offering expansive, versatile and beautifully designed living space throughout. From its showstopping open-plan kitchen to the indulgent principal suite and its superb curb appeal, this is a rare opportunity to acquire one of the best homes in St. Nicolas Park.
Early viewing is strongly advised to appreciate the scale, quality and lifestyle on offer.
EPC Rating: E
Virtual Tour
Key Features
- 5 DOUBLE BEDROOMS - 3 BATH/SHOWER ROOMS
- APPROX 3000 SQ FT ACCOMODATION
- INTEGRAL DOUBLE GARAGE (ELECTRIC DOOR)
- 3 GROUND FLOOR RECEPTION ROOMS
- GAMES/ENTERTAINMENT ROOM
- LUXURY PRINCIPAL SUITE WITH DRESSING AREA AND EN-SUITE BATHROOM
- SIGNIFICANTLY REMODELLED AND EXTENDED IN 2020
- FANTASTIC LOCATION - CLOSE PROXIMITY TO OUTSTANDING LOCAL SCHOOLING
Property Details
- Property type: House
- Price Per Sq Foot: £217
- Approx Sq Feet: 2,995 sqft
- Plot Sq Feet: 5,468 sqft
- Council Tax Band: F
Floorplans
Parking Spaces
Double garage
Capacity: 2
Off street
Capacity: 4
Location
Properties you may like
By Carters Estate Agents
