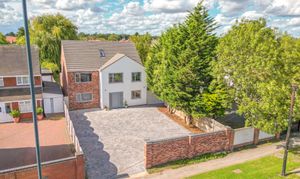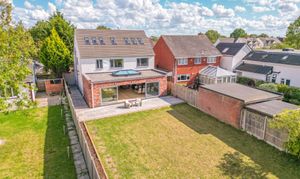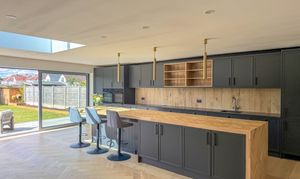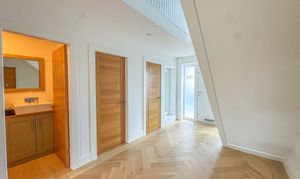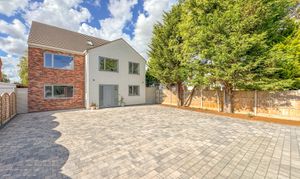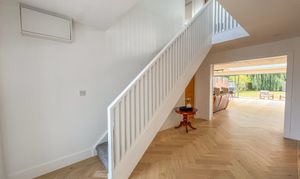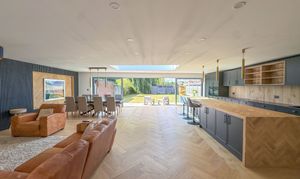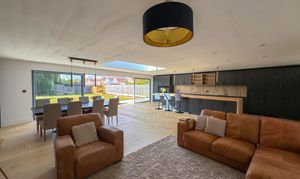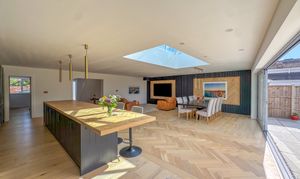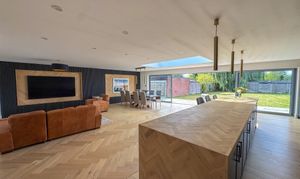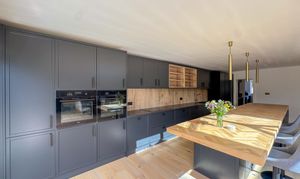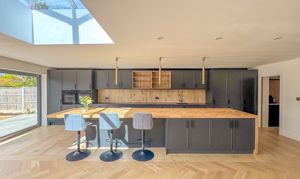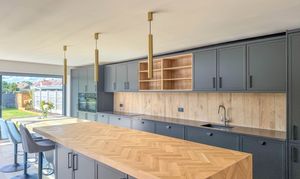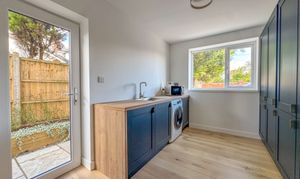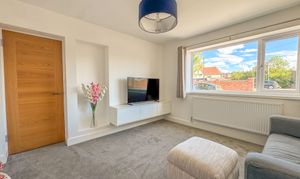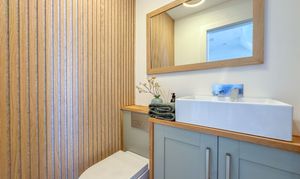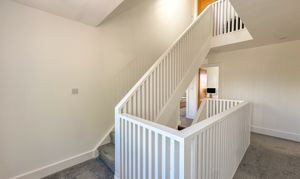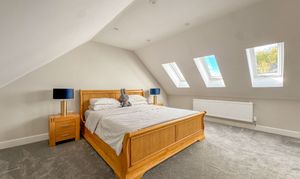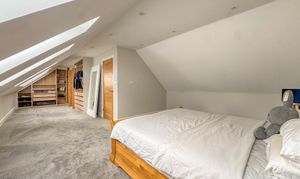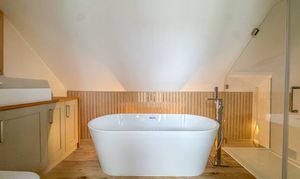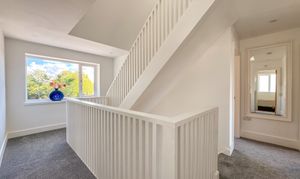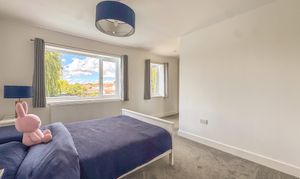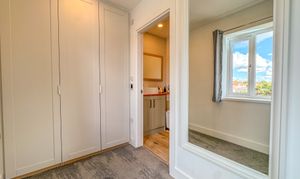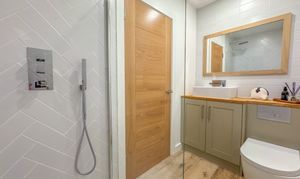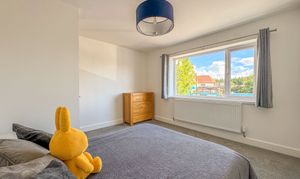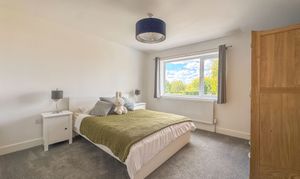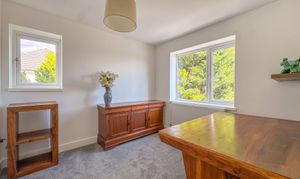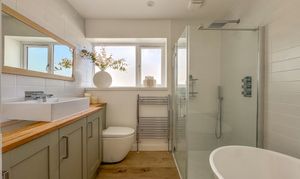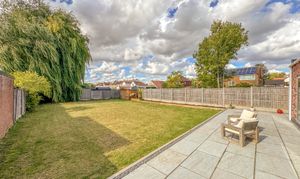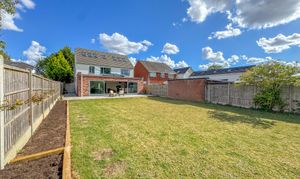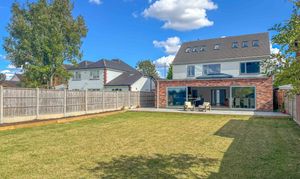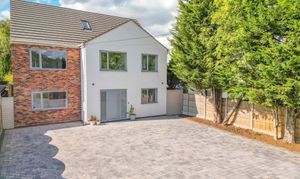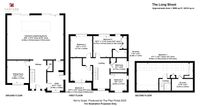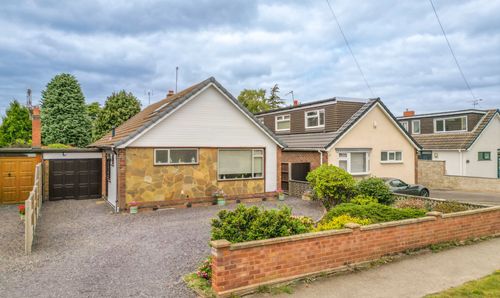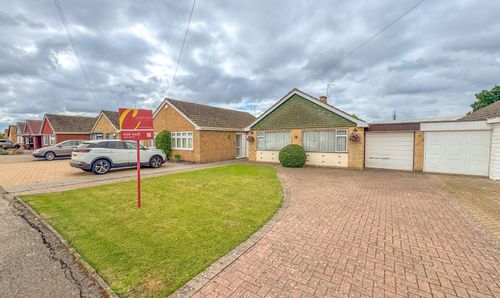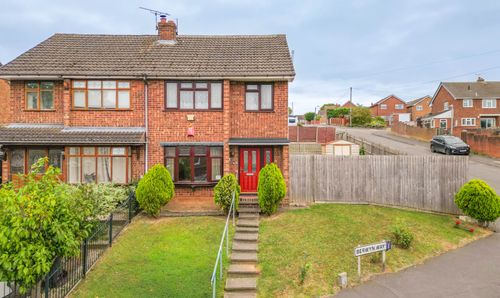Book a Viewing
To book a viewing for this property, please call Carters Estate Agents, on 02476 388 863.
To book a viewing for this property, please call Carters Estate Agents, on 02476 388 863.
5 Bedroom Detached House, The Long Shoot, Nuneaton, CV11
The Long Shoot, Nuneaton, CV11

Carters Estate Agents
66 St. Nicolas Park Drive, Nuneaton
Description
Carters Estate Agents are delighted to present this exceptional five-bedroom executive detached home, proudly positioned on one of Nuneaton’s most prestigious roads – The Long Shoot. Meticulously remodelled and finished to an impeccable standard throughout, this substantial family home offers a true turnkey opportunity and is offered to the market with no onward chain.
Offering over 2,600 sq ft of high-quality living space across three thoughtfully arranged floors, this home effortlessly blends architectural design with functional family living. The striking open-plan kitchen/living/dining area sets the tone for modern elegance, featuring a bespoke kitchen, feature lighting, and oversized aluminium sliding doors that connect seamlessly with the garden. A central roof lantern enhances the flow of natural light, and the attention to design detail continues throughout every level.
Upstairs, four double bedrooms are arranged across the first floor — each generously proportioned and finished to an exceptional specification. The principal suite occupies the entire top floor, showcasing dramatic vaulted ceilings, seven Velux windows, and a stunning en-suite bathroom — a space that offers both luxury and tranquillity.
Externally, the property benefits from a newly landscaped, low-maintenance rear garden with a secluded backdrop and an impressive willow tree. The frontage boasts a contemporary rendered façade, a brick boundary wall for privacy, and a newly laid block-paved driveway accommodating multiple vehicles with ease.
Ground Floor
A neutral composite front door opens into an elegant central hallway, offering access to the entire ground floor accommodation. Immediately ahead, double doors lead into the heart of the home — a stunning open-plan kitchen, living and dining space that perfectly captures the essence of modern family living.
The bespoke kitchen is crafted with dark matte units, hand-finished wooden worktops, and a feature island lit by a trio of statement pendants. A range of high-end AEG integrated appliances are included: two mid-mounted ovens, an induction hob with built-in extractor, and a full-height fridge and freezer. The space is illuminated by a roof lantern and two aluminium sliding doors that span the rear elevation.
Comfort is key — with underfloor heating beneath bespoke engineered oak flooring — and the open-plan layout accommodates a designated dining area and a relaxed family seating zone, ideal for both entertaining and everyday use.
Off the hallway, a stylish utility room provides a continuation of the kitchen aesthetic with matching cabinetry, full-height storage, plumbing for laundry appliances, and a bespoke coffee prep station. A rear door allows side access to the garden. Also on this level is a tastefully decorated separate sitting room and a ground floor WC, finishing off this level perfectly.
First Floor
Ascending to the first floor, a light-filled galleried landing provides access to four generously sized double bedrooms.
Bedroom Two is the standout room on this level, featuring a walk-through dressing area with built-in wardrobes and a beautifully appointed en-suite shower room, including an inset vanity unit and mains-powered shower.
The remaining three bedrooms are all spacious doubles, ideal for growing families or home office use. A sleek family bathroom serves these rooms, finished to a luxurious standard with a freestanding bath, separate rainfall shower cubicle, inset WC and vanity unit, and contemporary tiling throughout.
Second Floor
The entire top floor is dedicated to an intelligently designed and private principal suite.
This impressive space is architecturally striking, featuring seven rear-facing Velux windows and an additional front-facing window, which flood the suite with natural light. Vaulted ceilings and thoughtful lighting add to the sense of volume and openness.
The suite comprises a spacious bedroom zone, an open dressing area, and a luxurious en-suite bathroom, complete with a freestanding bath, vanity sink, toilet, and a double-length shower enclosure with LED-lit detailing — offering a tranquil, spa-like escape at the top of the home.
Garden
A true blank canvas with low maintenance in mind. The garden is accessed via the aluminium sliding doors or gated side access and opens onto a generous patio area, perfect for al fresco dining and entertaining.
Steps lead down to a large lawned section bordered by raised beds to one side. A beautiful willow tree at the foot of the garden creates a natural focal point and added privacy. An additional garden shed provides useful external storage, and the garden is not overlooked, offering a peaceful and private retreat.
Frontage
From the moment you approach, the property’s kerb appeal is apparent. The modern half-rendered façade is framed by a brick wall frontage, offering privacy and an enhanced sense of exclusivity.
The block-paved driveway accommodates parking for 6+ vehicles and allows for easy turning. A side wooden gate gives secure access to the rear garden.
EPC Rating: D
Virtual Tour
Key Features
- Executive Detached Family Home – Remodelled and renovated to an exceptional standard, offering over 2,600 sq ft of luxurious living across three floors.
- Incredible Open-Plan Kitchen/Living/Dining – Featuring a bespoke kitchen with handcrafted wooden worktops, AEG appliances, and aluminium sliding doors opening to the garden.
- Principal Suite Across Entire Top Floor – A private retreat with vaulted ceilings, 7 Velux windows, dressing area, and a luxurious en-suite bathroom with LED-lit double shower.
- Four Additional Double Bedrooms – Well-proportioned rooms across the first floor, including a second bedroom with walk-through dressing space and private en-suite.
- Designer Finishes & Modern Detailing – Underfloor heating, engineered oak flooring, integrated lighting, bespoke utility room and high-spec bathroom fittings throughout.
- Light-Filled Spaces by Design – Lantern ceiling in the kitchen, galleried central staircase, and carefully positioned windows create a naturally bright home.
- Large Private Garden – Low maintenance with raised beds, spacious patio, a feature willow tree, and no overlooking properties.
- Impressive Frontage & Parking – Brick wall enclosed frontage with newly laid block-paved driveway offering off-road parking for 6+ cars and side gated access.
Property Details
- Property type: House
- Price Per Sq Foot: £248
- Approx Sq Feet: 2,626 sqft
- Plot Sq Feet: 9,160 sqft
- Council Tax Band: D
Floorplans
Parking Spaces
Off street
Capacity: 6
Location
Properties you may like
By Carters Estate Agents
