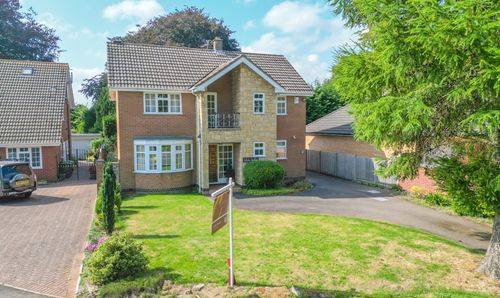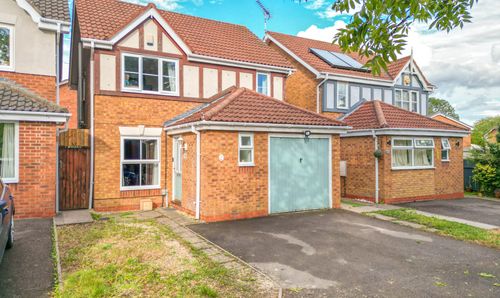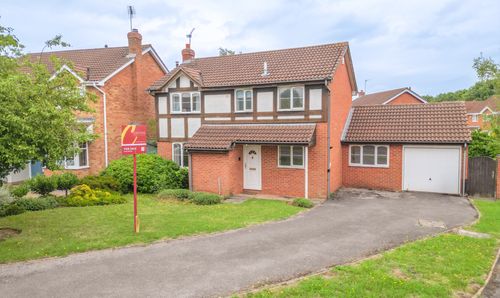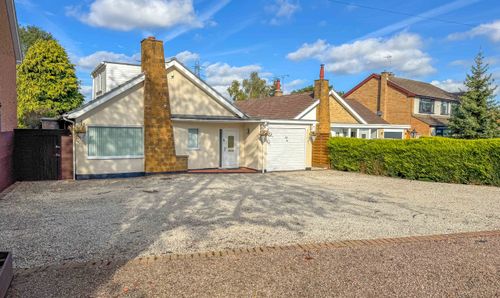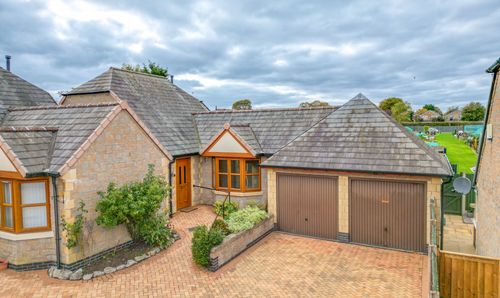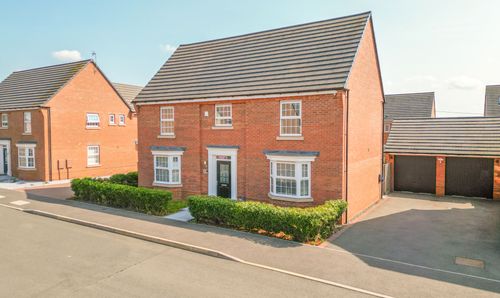Book a Viewing
To book a viewing for this property, please call Carters Estate Agents, on 02476 388 863.
To book a viewing for this property, please call Carters Estate Agents, on 02476 388 863.
4 Bedroom Detached House, Hereward Way, Nuneaton, CV10
Hereward Way, Nuneaton, CV10

Carters Estate Agents
66 St. Nicolas Park Drive, Nuneaton
Description
Carters Estate Agents are proud to present this exceptionally well-presented and spacious four-bedroom detached family home, ideally positioned on a quiet no-through road within the sought-after modern development in Weddington. Stylishly designed and immaculately maintained, this property offers the perfect blend of functional family living and contemporary comfort — all within easy reach of local amenities, highly regarded schools, and excellent transport links.
This generously sized home has been thoughtfully laid out to suit the demands of modern family life, with flexible spaces, high-quality finishes, and an overall sense of light and space throughout. Upon entering, you are welcomed by a bright and airy hallway which sets the tone for the rest of the home. Positioned at the front is a comfortable and stylish living room, while a separate study/home office also to the front makes an ideal space for those working from home. A guests’ WC completes the front section of the house.
Undoubtedly one of the standout features of the property is the open-plan kitchen, dining, and living space located to the rear. This fantastic hub of the home offers the ideal layout for both family time and entertaining. The contemporary kitchen is fully equipped with a comprehensive range of modern units and integrated appliances including a double oven, gas hob, extractor, fridge, freezer, dishwasher, and microwave. There’s ample space for a family dining table and relaxed seating area, all beautifully illuminated by bay French doors that open out onto the rear garden, creating a seamless indoor-outdoor connection perfect for summer living.
Upstairs, the galleried landing — with its elegant feature staircase — provides access to four spacious double bedrooms. The principal bedroom suite is located at the front of the property and offers a luxurious retreat with a dedicated dressing area fitted with wardrobes and an en-suite shower room complete with a double walk-in unit and mains shower. The remaining three bedrooms all benefit from fitted wardrobes and share a stylish family bathroom featuring a white three-piece suite and a separate walk-in shower unit with mains shower.
Externally, the property offers practical and attractive outdoor space to match its impressive interior. To the front, a tarmac driveway provides parking for two vehicles and leads to a single detached garage, with an additional block-paved hardstanding offering extra parking — ideal for busy households. A small lawned front garden adds to the curb appeal. To the rear, the garden is well maintained and laid mainly to lawn with established shrubs and flowered borders, plus a paved patio area that’s perfect for alfresco dining or relaxing in the sun.
Ready to move into with no work required, this is a fantastic opportunity to secure a modern family home in one of Nuneaton’s most desirable residential locations. Viewing is highly recommended to truly appreciate the space, style, and setting this superb property has to offer. Contact Carters Estate Agents today to arrange your viewing.
EPC Rating: B
Virtual Tour
Key Features
- DETACHED FAMILY HOME
- DESIRABLE DAVIDSONS DEVELOPMENT WEDDINGTON
- FOUR BEDROOMS WITH FITTED WARDROBES
- OPEN PLAN KITCHEN DINING LIVING ROOM
- STUDY/HOME OFFICE, WC/GUESTS CLOAK
- MAIN BEDROOM SUITE WITH DRESSING AREA & EN-SUITE
- DRIVEWAY & DETACHED GARAGE
Property Details
- Property type: House
- Price Per Sq Foot: £305
- Approx Sq Feet: 1,442 sqft
- Plot Sq Feet: 3,025 sqft
- Property Age Bracket: 2010s
- Council Tax Band: E
Floorplans
Parking Spaces
Garage
Capacity: 1
Driveway
Capacity: 2
Off street
Capacity: 1
Hardstanding for one vehicle
Location
Properties you may like
By Carters Estate Agents

























