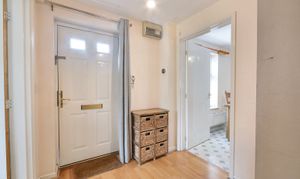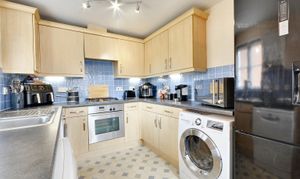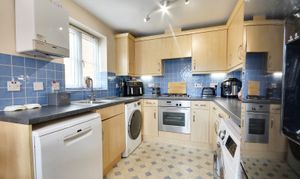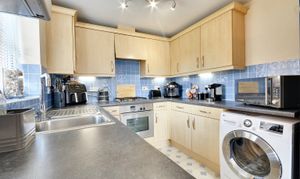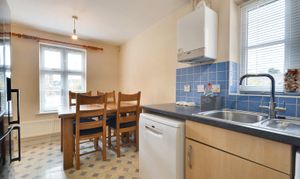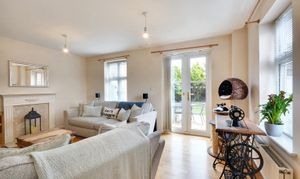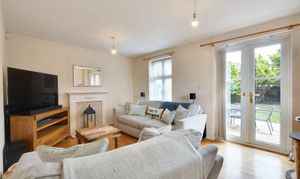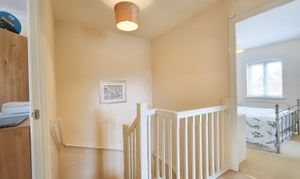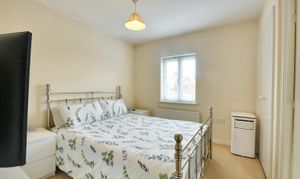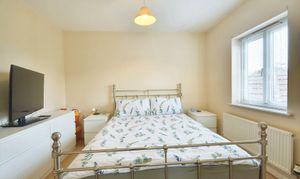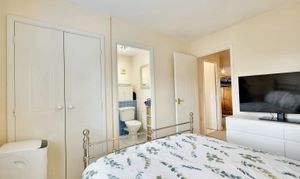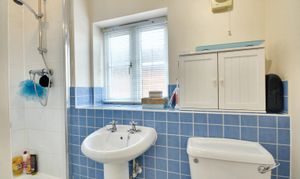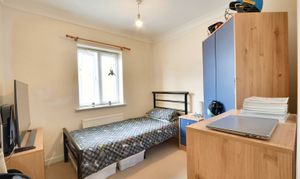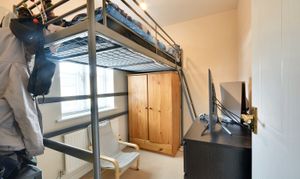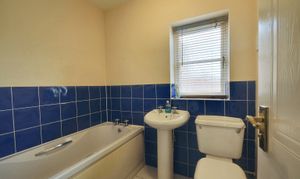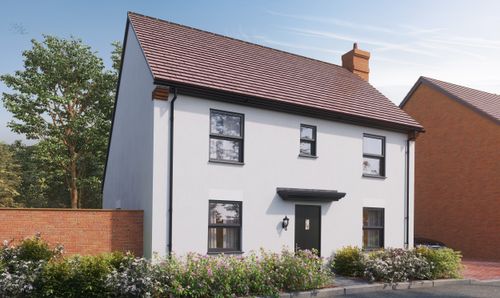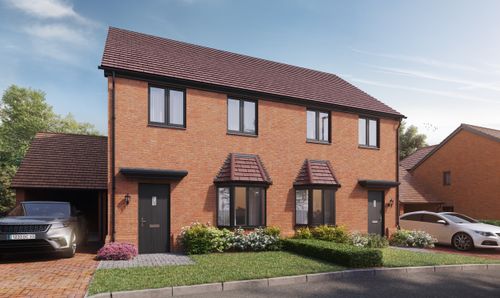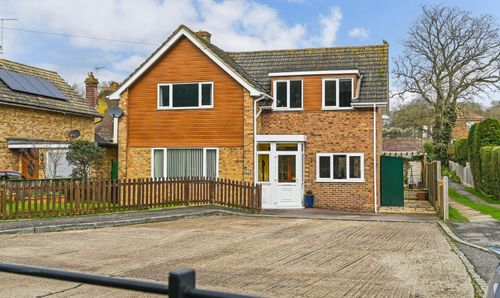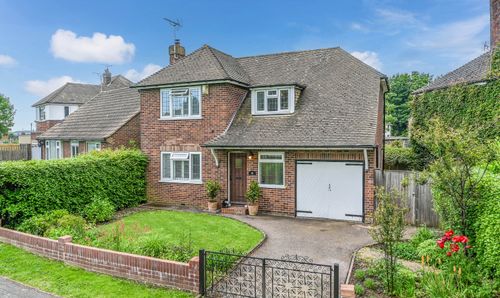Book a Viewing
3 Bedroom Link Detached House, Aylesbury Road, Kennington, TN25
Aylesbury Road, Kennington, TN25
Andrew & Co Estate Agents
5 Kings Parade High Street, Ashford
Description
A welcoming ambiance greets you as you step through the front door, leading to a spacious living room flooded with natural light.
The well-appointed kitchen provides a delightful space to prepare meals, while the dining area is the perfect space to sit and enjoy an evening meal together.
Upstairs, you'll find three bedrooms and the family bathroom, with bedroom 1 benefiting from an en-suite and built-in wardrobes.
Externally, the allure of this home continues with a lovely private garden, offering just the spot to sit and relax away from the hustle and bustle of every-day life. A patio adjacent to the rear of the house sets the scene for outdoor entertaining, summer BBQs, or al fresco dining. A number of mature trees provide the backdrop to the garden whilst there is plenty of space for children to play on the lawn. You access the garage from the garden for ease, whilst there is also a gate leading onto the driveway, providing external access to the garden.
Additionally, there is space on the driveway to park 2 cars.
Situated within walking distance to local amenities, including a Tesco Express, Goat Lees Primary School & The Towers School, this house presents a prime opportunity for families seeking a charming residence in a convenient location.
EPC Rating: C
Key Features
- 3-bedroom house
- Garage and Driveway parking for 2 cars
- Lovely private garden
- En-suite to Bedroom 1
- Built-in wardrobes to Bedroom 1
- Walking distance to local amenities including Tesco Express
- Walking distance to Goat Lees Primary School & The Towers School
Property Details
- Property type: House
- Price Per Sq Foot: £451
- Approx Sq Feet: 776 sqft
- Property Age Bracket: 2010s
- Council Tax Band: D
Rooms
Hallway
Composite door to front, stairs to first floor, doors to Lounge, Kitchen/Diner & Cloakroom, radiator, wood flooring.
Lounge
4.57m x 3.16m
Double aspect with windows to the front and side, doors leading to the garden, two radiators, wood flooring.
Kitchen/Diner
4.50m x 2.14m
Matching wall and base units with work surfaces over, inset stainless steel sink/drainer, built-in electric oven, 4-ring gas hob with extractor above, plumbing and space for dishwasher & washing machine, space for free-standing fridge/freezer. Tiles splash back and vinyl flooring. Dual aspect room with windows to the front and side.
Cloakroom
WC, wash basin, radiator, vinyl flooring.
First Floor Landing
Loft access, airing cupboard housing hot water cylinder, doors to each Bedroom plus Bathroom. Fitted carpet to the stairs and landing.
Bedroom 1
2.83m x 3.24m
Window to the side, built-in wardrobes, radiator, fitted carpet. Door to en-suite.
En Suite
Comprising a square shower cubicle with thermostatic shower, WC, wash basin, radiator, extractor, shaver socket, part tiling to the walls and tiled floor. Window to the front.
Bedroom 2
2.66m x 2.44m
Window to the side, radiator, fitted carpet.
Bedroom 3
1.87m x 2.55m
Window to the front, radiator, fitted carpet.
Bathroom
Comprising a bath, WC, wash basin, radiator, extractor fan, shaver socket, partly tiled walls, tiled floor. Window to the front.
Floorplans
Outside Spaces
Rear Garden
Lovely private garden with patio adjacent to the rear of the house, perfect for entertaining, summer BBQs and al fresco dining, lawn area with mature trees and pathway leading to the garage. Fenced & wall boundaries with gated side access. Personnel door into garage. Outside tap and lights.
Parking Spaces
Garage
Capacity: 1
Up and over door to the front, personnel door to garden, power and lights.
Driveway
Capacity: 2
Space to park two cars on the driveway in front of the garage.
Location
Kennington is found to the north of Ashford and is mostly sought after amongst families due to the choice of schooling on your doorstep. There is also fantastic transport links back into Ashford, as well as the A251 giving access to Faversham and A28 to Canterbury, both within easy reach. Also close by is a Tesco Express, popular family-friendly pub (The Pheasant), Kennington Cricket Club, numerous takeaway's and Eureka Leisure park, which is within walking distance.
Properties you may like
By Andrew & Co Estate Agents
