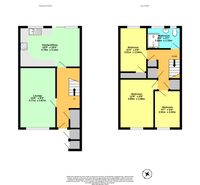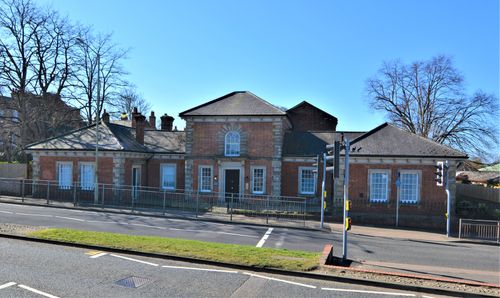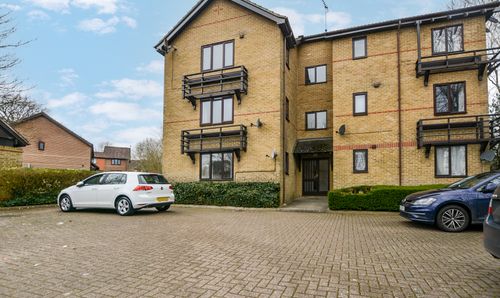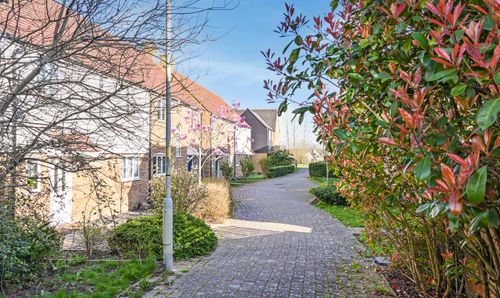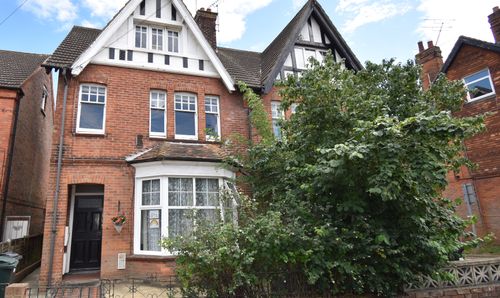Book a Viewing
Online bookings for viewings on this property are currently disabled.
To book a viewing on this property, please call Andrew & Co Estate Agents, on 01233 632383.
3 Bedroom Terraced House, Stour Close, Ashford, TN23
Stour Close, Ashford, TN23
Andrew & Co Estate Agents
5 Kings Parade High Street, Ashford
Description
This charming family home also features low-maintenance front and rear gardens, perfect for those who enjoy outdoor living without the hassle of constant upkeep. The front garden is laid with artificial lawn, flanked by a dwarf brick wall, and offers gated access to a path leading to the front door. Additionally, there are two convenient storage cupboards to store gardening tools or outdoor equipment. The rear garden is thoughtfully designed with paving for easy maintenance, offering a relaxing retreat with a raised pond as a focal point. With gated rear access, you can effortlessly enjoy outdoor gatherings or al fresco dining with friends and family. Don't miss the opportunity to make this property your own and enjoy the convenience of living in a prime location close to amenities and transport links.
EPC Rating: D
Key Features
- Ideal First Time Buy or Buy to Let Investment
- Immaculately Presented Family Home
- 3 Bedrooms
- Open Plan Kitchen/Diner
- Low Maintenance Front & Rear Gardens
- South Ashford Location
- Close to many amenities
- Lounge with built in media wall
Property Details
- Property type: House
- Council Tax Band: B
Rooms
Entrance Hallway
With stairs to first floor and under stairs storage area, there is also a large storage cupboard with potential for cloakroom addition.
View Entrance Hallway PhotosLounge
4.78m x 2.87m
With window to front and built in media wall with electric fireplace.
View Lounge PhotosKitchen/Diner
4.80m x 3.15m
Range of shaker style cupboards and drawers beneath work surfaces wall mounted gas boiler housed in cupboard, window and sliding patio doors to rear garden. Space and plumbing for washing machine, induction hob with extractor over and double eye level oven, 1 and half bowl stainless steel sink with mixer tap and drainer.
View Kitchen/Diner PhotosBedroom
3.89m x 2.97m
With window to front and wall mounted aircon unit (available under separate negotiations).
View Bedroom PhotosShower Room
White suite comprising low level wc, wash hand basin in vanity surround, shower cubicle, obscure window to rear, towel radiator.
View Shower Room PhotosFloorplans
Outside Spaces
Front Garden
The front garden is laid with artificial lawn for ease of maintenance with dwarf brick wall and gated access to path leading to front door. There are 2 storage cupboards
View PhotosLocation
Stour Close sits within South Ashford, with amenities just a short walk away, including a Co-op supermarket, Budgens convenience store, café and numerous takeaways. Within walking distance you'll find various children's play parks, Singleton Environment Centre, local woodland and open spaces, several primary schools including St Simon's Catholic and several secondary schools located within the Ashford area. The Willow Centre and various children's nurseries are also in close proximity. The property is in an ideal location with a short walking distance to transport links with various bus stops with regular services into Ashford town centre and Ashford International Train Station.
Properties you may like
By Andrew & Co Estate Agents
