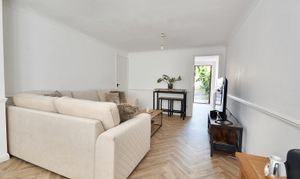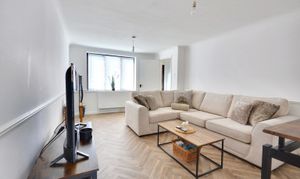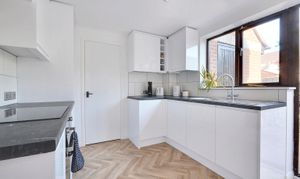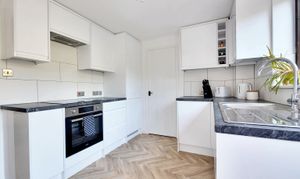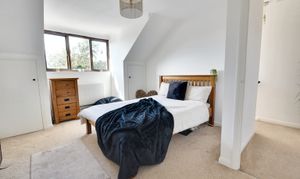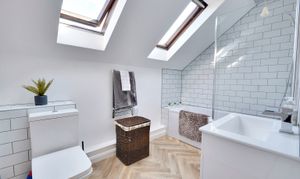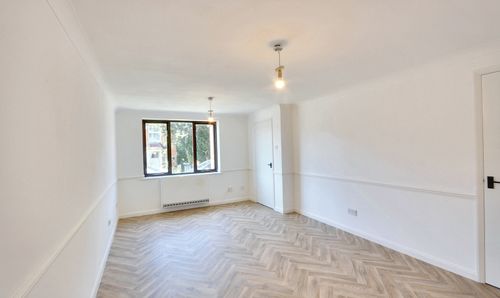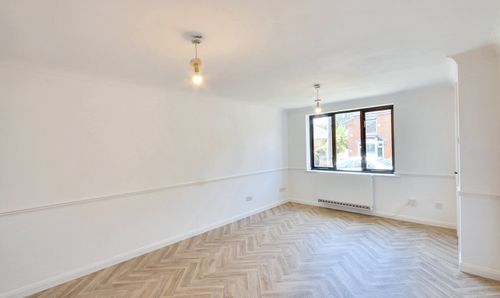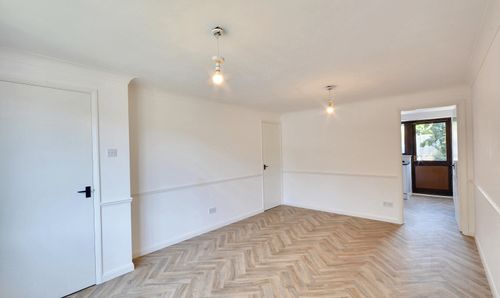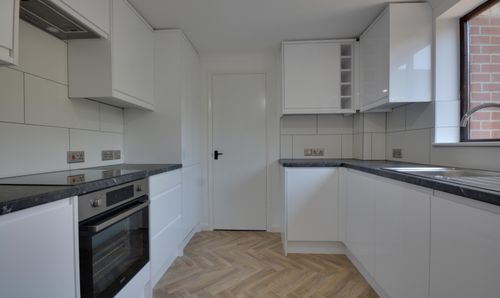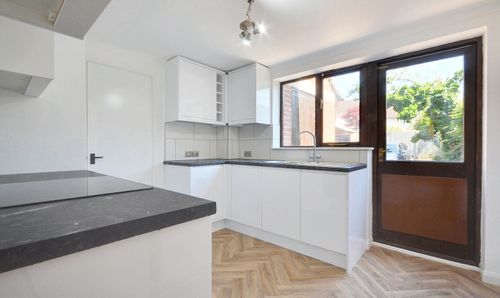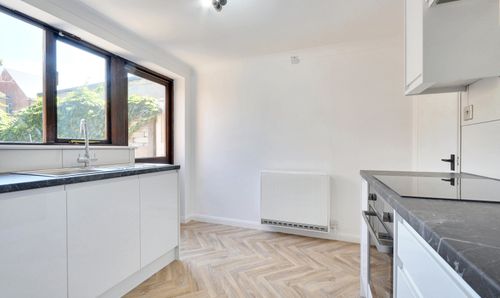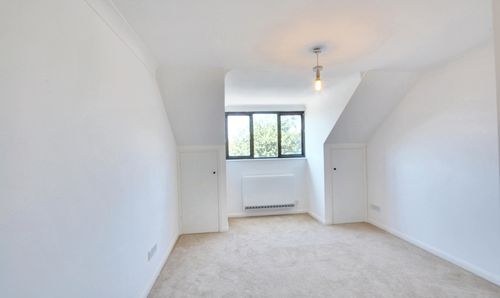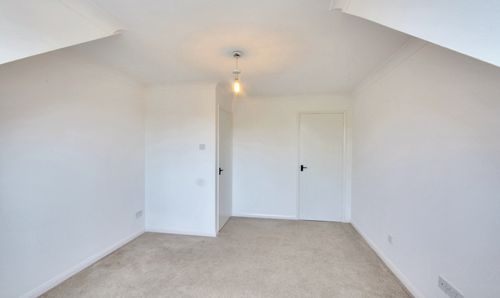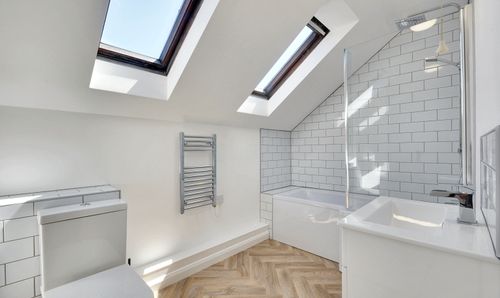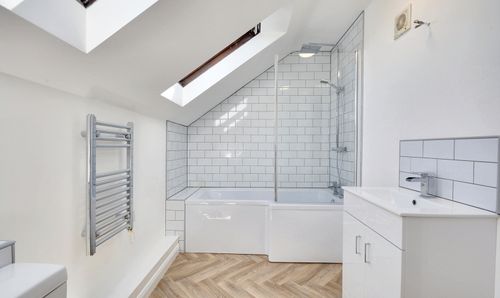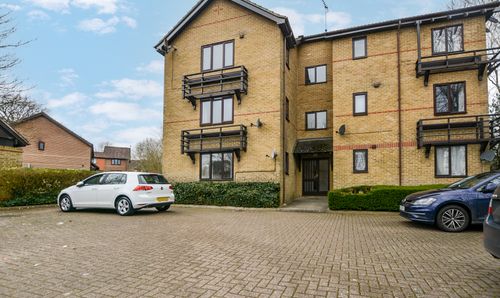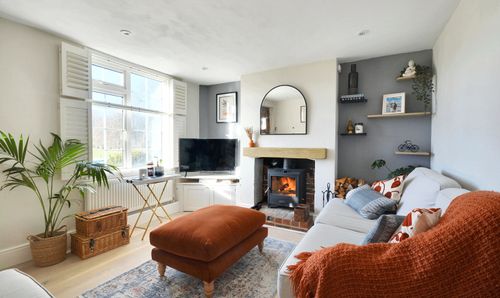Book a Viewing
1 Bedroom Maisonette, Dering Road, Ashford, TN24
Dering Road, Ashford, TN24
Andrew & Co Estate Agents
5 Kings Parade High Street, Ashford
Description
The courtyard patio to the rear of the property offers a spot to enjoy a morning coffee or soak up the afternoon sun. A brick-built storage shed offers ample space for storing gardening tools or bicycles, adding practicality to this charming outdoor area. A paved pathway leads to a small lawn area. Additionally, the property benefits from not one, but two allocated parking spaces, a rare find in this location, ensuring residents have hassle-free parking options right at their doorstep. Overall, the outdoor space is well-maintained, offering a desirable blend of functionality and serenity that enhances the appeal of this lovely maisonette.
In conclusion, this 1 bedroom End of Terrace Maisonette presents an exciting opportunity for buyers seeking a modern and well-located property. With its appealing interior, convenient parking facilities, and charming outdoor spaces, this maisonette is sure to capture the hearts of those looking for a comfortable home or a promising investment. Don't miss out on the chance to make this property your own and enjoy the conveniences of its prime location near Ashford Town Centre and Train Station. Contact us today to arrange a viewing and start envisioning your life in this wonderful property.
EPC Rating: D
Key Features
- £190,000
- One bedroom End of Terrace Maisonette
- Well presented throughout
- Two allocated parking spaces
- Ideal first time buy or investor property
- Close proximity to Ashford Town centre and Train station
Property Details
- Property type: Maisonette
- Price Per Sq Foot: £276
- Approx Sq Feet: 689 sqft
- Plot Sq Feet: 797 sqft
- Property Age Bracket: 1970 - 1990
- Council Tax Band: B
Rooms
Entrance Porch
Wooden Entrance door. Coconut matting. Consumer unit to the wall.
Hall
Vinyl flooring with carpet to the stairway. Dimplex quantum wall mounted heater.
Lounge/Dining Room
5.15m x 3.33m
Vinyl flooring. Window to the front. Dimplex quantum wall mounted heater. Understairs cupboard.
View Lounge/Dining Room PhotosKitchen
2.27m x 3.18m
Wooden door to the rear courtyard. Window to the rear. Vinyl flooring. Dimplex quantum wall mounted heater. Work surface with tiled splashbacks. Metal sink and drainer. Electric hob, oven and overhead extractor. Wall and floor storage units. Integral fridge freezer and washing machine.
View Kitchen PhotosUtility area
Vinyl flooring. Small worksurface. Plumbing for a washing machine.
Landing
Carpet laid to floor. Loft access. Storage cupboard housing the hot water tank.
Bedroom
3.76m x 3.37m
Carpet laid to floor. Window to the front. Dimplex quantum wall mounted heater. Three storage cupboards.
View Bedroom PhotosBathroom
1.89m x 3.21m
Vinyl flooring. Two Velux style windows. Heated towel radiator. Part tiled walls. Bath with an overhead rainfall shower and hair washing attachment. W.C and washbasin with a built in vanity unit.
View Bathroom PhotosFloorplans
Outside Spaces
Parking Spaces
Location
Situated in a convenient location for access to Ashford Town Centre & the International Station (you can walk to the Station in 5 minutes) this home offers something for everyone with a walk to the Town Centre in 10 minutes and there's also a choice of local schooling nearby within easy walking distance; The North School, Norton Knatchbull and Willesborough Infant & Junior Schools. For commuters, links to the motorway are also close by, as are numerous bus stops.
Properties you may like
By Andrew & Co Estate Agents
