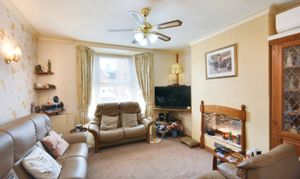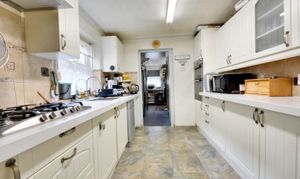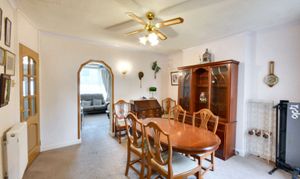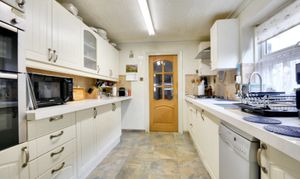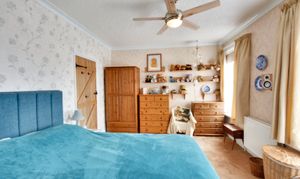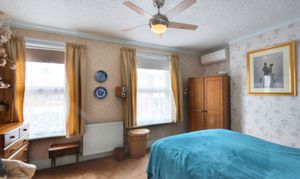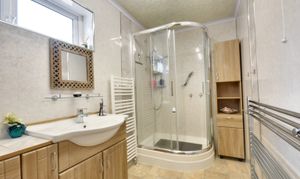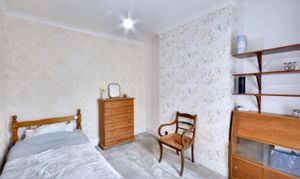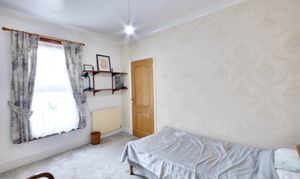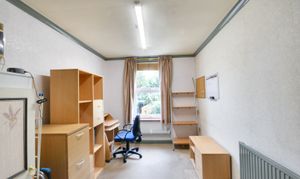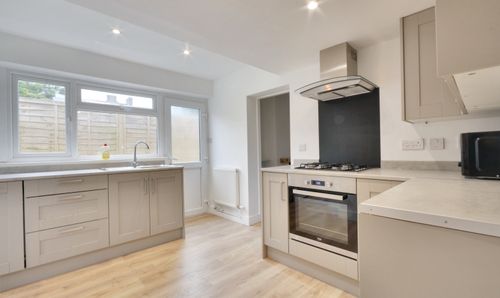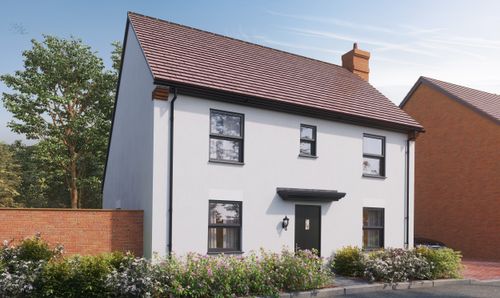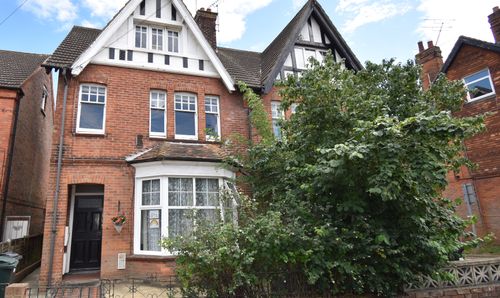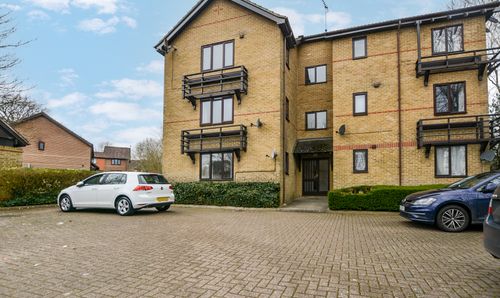Book a Viewing
Online bookings for viewings on this property are currently disabled.
To book a viewing on this property, please call Andrew & Co Estate Agents, on 01233 632383.
3 Bedroom End of Terrace House, Faversham Road, Kennington, TN24
Faversham Road, Kennington, TN24
Andrew & Co Estate Agents
5 Kings Parade High Street, Ashford
Description
Upon entering, residents are greeted by a warm and inviting atmosphere, accentuated by the air conditioning fitted in both the lounge and master bedroom. The ground floor features a conveniently located downstairs cloakroom, adding to the practicality of the layout. The highlight of the property is the well-maintained low maintenance East facing rear garden, providing the perfect space for outdoor relaxation and entertainment. Additionally, the double car port ensures ample parking and storage space for vehicles, further enhancing the property's appeal.
Moving to the outside space, the property features a West facing front garden with a tiled pathway and a low-level wall complete with a metal gate. The blue slated area is adorned with small bushes, creating a picturesque setting for outdoor enjoyment. On the opposite side, the East facing rear garden offers a decked area complemented by a concrete pathway and a large patio, ideal for hosting gatherings or simply unwinding in the fresh air. A pebbled area leads to the car port, which includes an electric point and lighting, adding to the convenience and functionality of the property. The blue slate and pebble borders add a touch of elegance to the outdoor surroundings, completing the exterior appeal of this delightful residence.
In conclusion, this 3-bedroom end of terrace house is a rare find in the vibrant community of Kennington, boasting a harmonious blend of modern comfort and practicality. With its convenient location, spacious interior, and well-manicured outdoor space, this property is sure to captivate prospective buyers seeking a place to call home. Don't miss the opportunity to make this fantastic residence yours and experience the joy of living in a truly welcoming and well-maintained property.
Key Features
- Offers in Excess of £310,000
- Three Bedroom End of Terrace House
- Ideal Family Home
- Double Car Port
- Downstairs cloakroom
- Air conditioning fitted to Lounge and master bedroom
- Low maintenance East facing Rear Garden
- Sought after position within Kennington
- Close to local schools and amenities
Property Details
- Property type: House
- Price Per Sq Foot: £273
- Approx Sq Feet: 1,136 sqft
- Plot Sq Feet: 2,347 sqft
- Property Age Bracket: Victorian (1830 - 1901)
- Council Tax Band: C
Rooms
Entrance Porch
Hallway
Composite Entrance door. Carpet laid to floor. Radiator to the wall. Dado rail with tongue and groove wood covering under.
Lounge
3.40m x 3.50m
Carpet laid to floor. Bay window to the front with tinted top windows. Two radiators to the wall. Feature fireplace. Air con unit to the wall.
View Lounge PhotosDining Room
3.60m x 4.60m
Composite entrance door. Carpet laid to floor. Radiator to the wall.
View Dining Room PhotosKitchen
3.15m x 2.55m
Vinyl flooring. Window to the side. Quartz work surface with a resin double, a waste disposal unit and water softener. Five ring gas hob, double oven and over head extractor. Wall and floor storage units. Space for a dishwasher.
View Kitchen PhotosW.C
Vinyl flooring. W.C and corner hand basin. Small electric wall heater.
Utility Room
4.42m x 2.55m
Composite entrance door. Carpet tiles to the floor. Window to the rear. Worksurface with a metal sink and drainer. Storage units to the floor. Radiator to the wall. Worcester boiler. Space for a fridge freezer and washing machine.
Landing
Carpet laid to floor. Dado rail with tongue and groove wood covering underneath. Loft access x 2. Double storage cupboard.
Shower Room
3.10m x 1.60m
Vinyl flooring. Bathroom wall panels fitted to the walls. Window to the side. Two heated towel radiators to the wall. Corner shower cubicle, W.C and Wash basin with an integrated vanity unit.
View Shower Room PhotosBedroom 1
3.40m x 4.60m
Carpet laid to floor. Two windows to the front. Radiator to the wall. Air con unit to the wall.
View Bedroom 1 PhotosBedroom 2
3.60m x 2.80m
Carpet laid to floor. Radiator to the wall. Window to the rear.
View Bedroom 2 PhotosBedroom 3
4.28m x 2.60m
Carpet laid to floor. Window to the rear. Radiator to the wall. Small electric heater to the wall. Air con unit to the wall. Loft access. Cupboard housing the hot water tank.
View Bedroom 3 PhotosFloorplans
Outside Spaces
Front Garden
West facing rear garden. Tiled pathway. Low level wall with a metal gate. Blue slated area with some small bushes.
View PhotosRear Garden
East facing rear garden. Decked area with a concrete pathway. Large patio area. A pebbled area with a metal gate leading to the car port. Blue slate and pebble borders.
View PhotosParking Spaces
Location
Faversham Road is an attractive tree lined road located within Kennington, which is to the North of Ashford. The Town centre is approximately two miles away with public transport available taking you to the vibrant Town Centre and International Train Station, which enjoys regular services to central London and the continent. There are also many amenities within close proximity including hayesbank doctors' surgery, the co-op mini market and well-regarded infant, primary and secondary schools.
Properties you may like
By Andrew & Co Estate Agents
