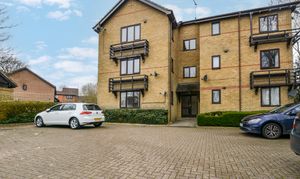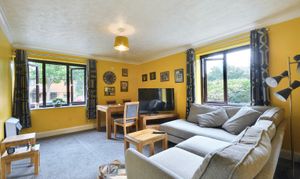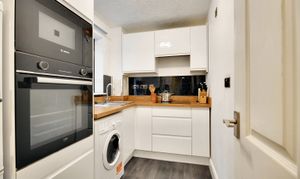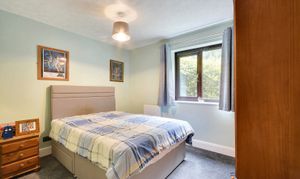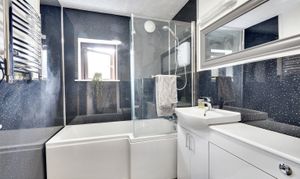2 Bedroom Apartment, Hurst Road, Kennington, TN24
Hurst Road, Kennington, TN24
.png)
Skippers Estate Agents - Ashford
5 Kings Parade High Street, Ashford
Description
A neatly presented and recently modernised ground floor apartment, situated within Kennington, benefiting from allocated parking and use of the communal gardens.
Having recently been modernised, this lovely apartment now enjoys a modern kitchen with fitted appliances and solid oak worksurfaces, a recently installed bathroom & tripled glazed windows throughout. A new hot water cylinder has also been installed, along with the electric radiators being replaced too. New flooring has also been laid throughout, along with new internal doors being hung.
The layout comprises a hallway which leads to each of the rooms, kitchen, living room/dining room, two bedrooms and bathroom. In the hallway are two cupboards, 1 housing the hot water cylinder and the other provides useful storage.
Externally to the front of the building is a communal parking area where there is 1 allocated parking space, whilst to the rear is the communal garden.
EPC Rating: D
Key Features
- Ground floor apartment
- New kitchen & bathroom installed
- Triple glazed windows
- Perfect first time buy or buy-to-let investment
- Allocated parking & communal garden
Property Details
- Property type: Apartment
- Price Per Sq Foot: £279
- Approx Sq Feet: 538 sqft
- Property Age Bracket: 1990s
- Council Tax Band: B
- Tenure: Leasehold
- Lease Expiry: 12/09/2116
- Ground Rent: £150.00 per year
- Service Charge: £2,500.00 per year
Rooms
Communal Entrance
Hallway
Doors to each room, storage cupboard, cupboard housing hot water cylinder, radiator, laminate wood flooring.
Kitchen
1.73m x 2.90m
Modern fitted kitchen comprising matching wall and base units with solid wood work surfaces over, inset 1.5 bowl stainless steel sink/drainer, built-in eye-level electric oven and microwave, 4-zone induction hob, plumbing and space for a washing machine, space for free-standing fridge/freezer. uPVC up-stand & vinyl flooring.
Living Room
3.58m x 4.52m
Dual aspect with windows to the front and side, radiator, TV points, fitted carpet.
Bedroom 1
3.46m x 3.40m
Window to the rear, radiator, fitted carpet.
Bedroom 2
3.40m x 1.98m
Window to the rear, radiator, fitted carpet.
Bathroom
Recently fitted modern bathroom suite comprising a shower bath with mixer taps and electric shower over, WC, wash basin with storage beneath, towel radiator, uPVC wall paneling, vinyl flooring. Window to the side.
Floorplans
Parking Spaces
Allocated parking
Capacity: 1
1 allocated parking space within the communal parking area to the front of the building.
Location
Kennington sits to the north of Ashford and is favoured for its connections into Ashford, the Motorway network and the choice of schooling on your doorstep too. The positioning of this property is rather sought after too, you have a primary school at the end of the road (Goat Lees), trinity road leads to Eureka Park and just a short walk away is a parade of shops. If you need access to the motorway, junction 9 (M20) is 1.5 miles distant.
Properties you may like
By Skippers Estate Agents - Ashford
