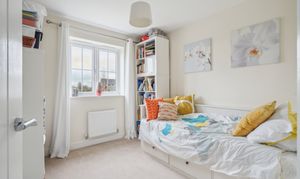Book a Viewing
To book a viewing for this property, please call Tim Russ and Company, on 01844 217722.
To book a viewing for this property, please call Tim Russ and Company, on 01844 217722.
4 Bedroom Detached House, Saxon Square, Thame, OX9
Saxon Square, Thame, OX9

Tim Russ and Company
Tim Russ & Co, 112 High Street
Description
An exceptional four-bedroom detached home built in the last 5 years by Bloor Homes to the ‘Osterley’ design. Thame Meadows is a particularly sought after development offering superb access to Thame High Street and Lord Williams Upper School.
The ground floor accommodation comprises of a spacious entrance hall which leads to a bright and airy sitting room, study/dining room, and a most impressive kitchen/dining/family area space. Additionally on the ground floor there is a utility room and downstairs cloakroom.
To the first floor there are four generous bedrooms including a Master Bedroom together with walk in wardrobe/dressing area and en-suite. There is a further guest bedroom which also benefits from en-suite facilities. The first floor accommodation is rounded off with a large landing and family bathroom.
Outside
To the front of the property there is a garden area which has been mainly laid to lawn. To the side there is a garage situated on a drive offering off street parking for three vehicles.
To the rear is a generous sized garden which has been well maintained is mainly laid to lawn and benefits from a gazebo and patio terrace both of which are perfect for entertaining.
Additional Information
• Council Tax Band - F
• EPC Rating – B
• Services – Mains electricity, water, drainage and gas fired central heating
• Local Authority – Buckinghamshire County Council
• Tenure - FREEHOLD
• Development Maintenance Charge - £25 per month to cover maintenance and insurance of communal areas
Ref: TH/3356
EPC Rating: B
Key Features
- DELIGHTFUL DETACHED FAMILY HOME
- HIGHLY DESIRABLE LOCATION
- GENEROUS ACCOMMODATION THROUGHOUT
- UPGRADED INTERAL SPECIFICATION & DECOR
- 4 BEDROOMS. MASTER WITH CHANGING ROOM - EN SUITE
- SPACIOUS SITTING ROOM
- STUDY/OFFICE ROOM
- GARAGE & DRIVEWAY
Property Details
- Property type: House
- Price Per Sq Foot: £454
- Approx Sq Feet: 1,883 sqft
- Plot Sq Feet: 5,188 sqft
- Property Age Bracket: 2010s
- Council Tax Band: TBD
Floorplans
Outside Spaces
Front Garden
Rear Garden
Parking Spaces
Garage
Capacity: 1
Driveway
Capacity: 3
Location
Properties you may like
By Tim Russ and Company
































