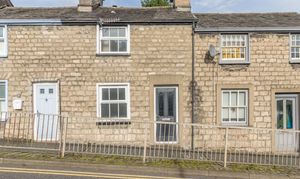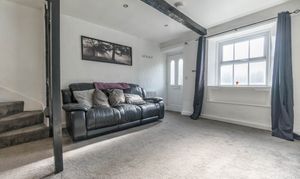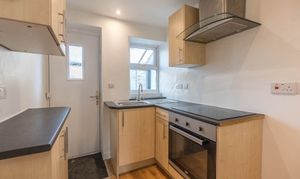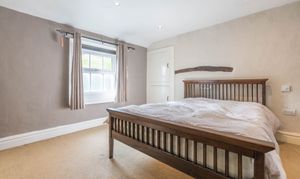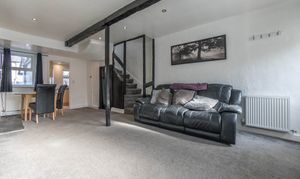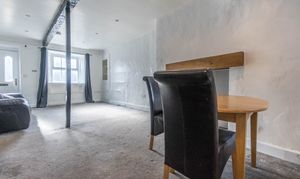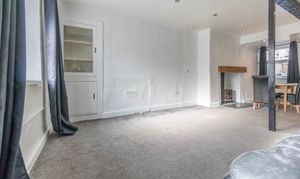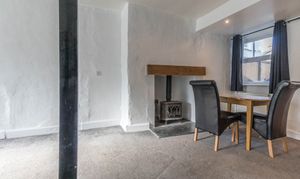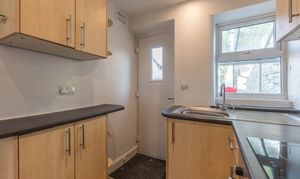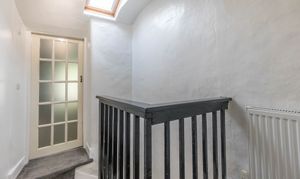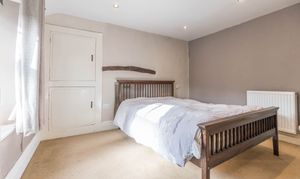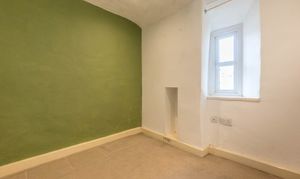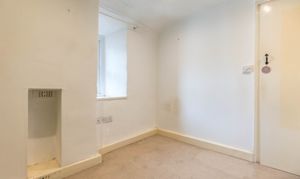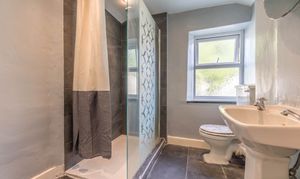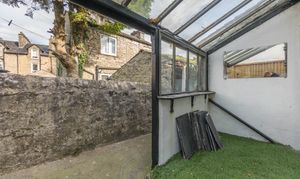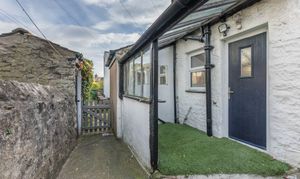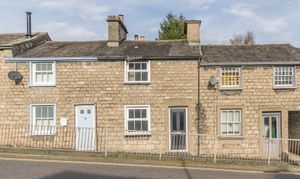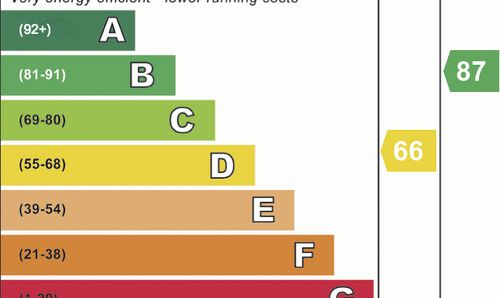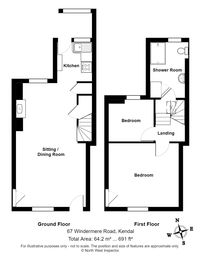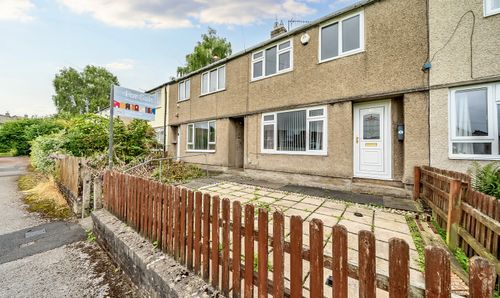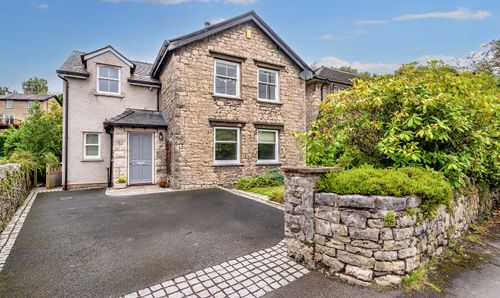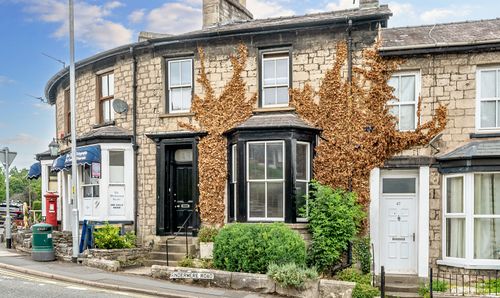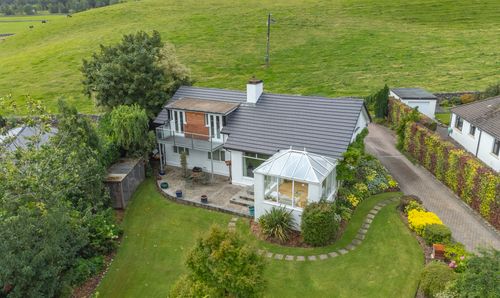2 Bedroom Mid-Terraced House, 67 Windermere Road
67 Windermere Road
Description
A well presented, deceptively spacious mid terrace house situated in a popular residential area convenient for the amenities available within the market town of Kendal, the Lake District National Park and road links to the M6. The property is just a short stroll away from the picturesque "Kendal Green" an acre of beautiful greenery with views towards The Heights.
The well proportioned accommodation, briefly comprises a sitting room with dining area and kitchen to the ground floor and two bedrooms and a family bathroom to the first floor. The property benefits from gas central heating and double glazing throughout.
Outside there is a yard to the rear of the property with ample storage.
FOR SALE BY PUBLIC AUCTION
24 October 2024 at
The Halston Hotel, 20-34 Warwick Road • CA1
1AB at 12:00
EPC Rating: D
Key Features
- Mid-terraced property
- Sitting room
- Yard to the rear
- Short walk to town centre
- Family bathroom
- Easy access to the Lake District National Park
Property Details
- Property type: House
- Approx Sq Feet: 657 sqft
- Plot Sq Feet: 614 sqft
- Council Tax Band: D
Rooms
GROUND FLOOR
SITTING ROOM
7.20m x 3.82m
Both max. Double glazed door, two double glazed windows, multi fuel stove, two radiators, built in cupboards, understairs storage, exposed beams, recessed spotlights.
View SITTING ROOM PhotosKITCHEN
2.54m x 1.91m
Both max. Double glazed door, double glazed window, radiators, base and wall units, stainless steel sink, integrated oven, Beko hob, extractor/filter over, space for fridge freezer, recessed spot lights.
View KITCHEN PhotosFIRST FLOOR
LANDING
2.56m x 1.67m
Both max. Double glazed Velux window, radiator, loft access.
View LANDING PhotosBEDROOM
3.85m x 3.36m
Both max. Double glazed window, radiator, built in cupboards, recessed spotlights.
View BEDROOM PhotosBEDROOM
2.73m x 2.48m
Both max. Double glazed window, radiator, recessed spotlights.
View BEDROOM PhotosBATHROOM
2.93m x 1.92m
Both max. Double glazed window, heated towel radiator, three piece suite comprises W.C wash hand basin, fully tiled shower cubicle with thermostatic fitment, built in cupboard housing gas combination boiler, recessed spotlights, tiled flooring.
View BATHROOM PhotosSERVICES
Mains electric, mains gas, mains water, mains drainage.
Floorplans
Outside Spaces
Yard
To the rear of the property there is an outdoors toilet and a lean to which is attached to the property with ample storage. There is also share access to another property at the rear.
View PhotosLocation
From our Kendal office proceed onto the A5284, Windermere Road continuing up the hill. Pass the corner shop and number 67 is located on the right hand side. WHAT3WORDS:kicked.cloth.toilet
Properties you may like
By THW Estate Agents
