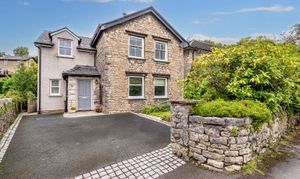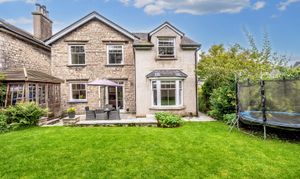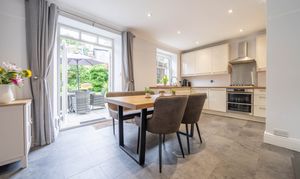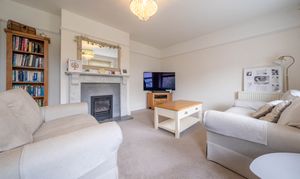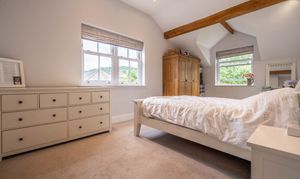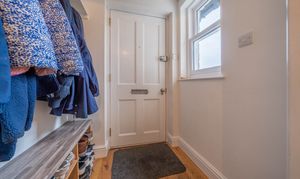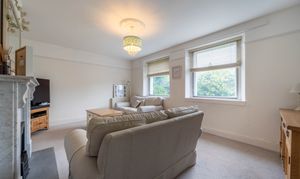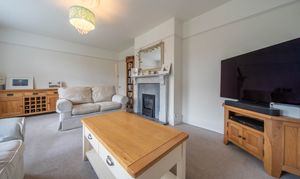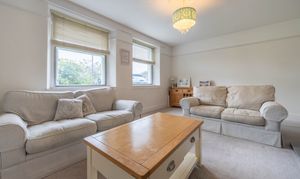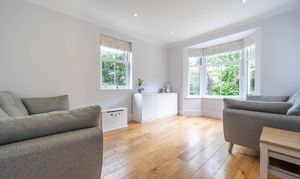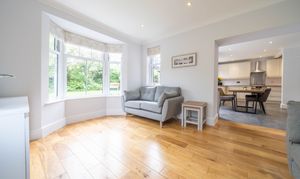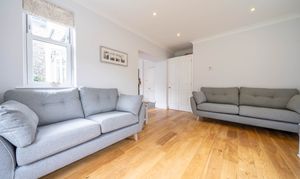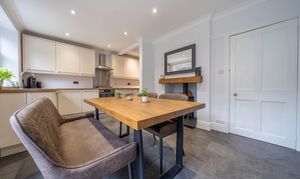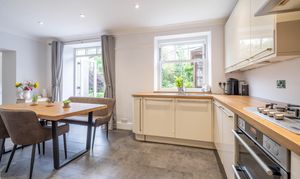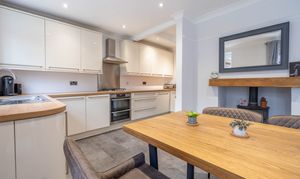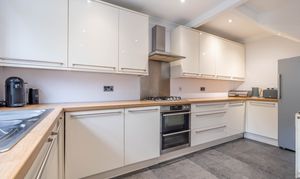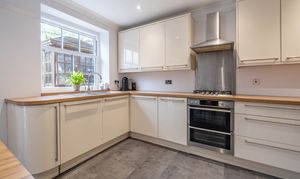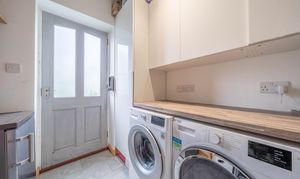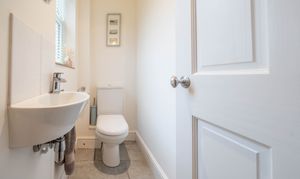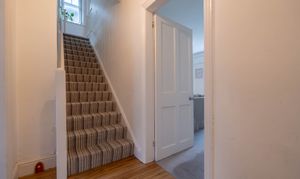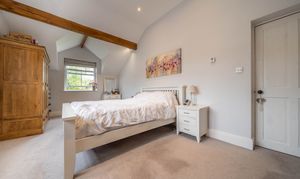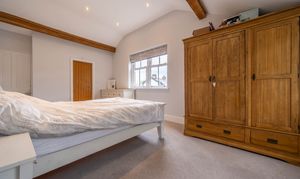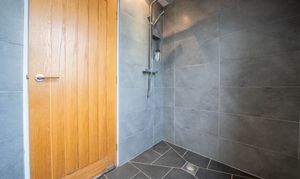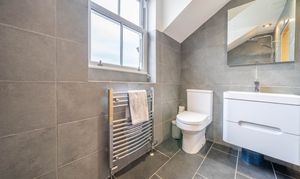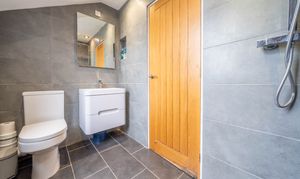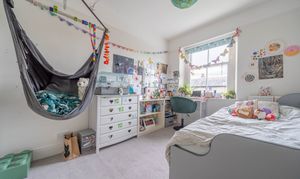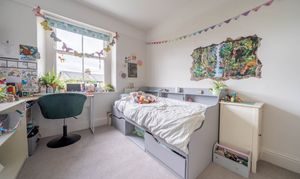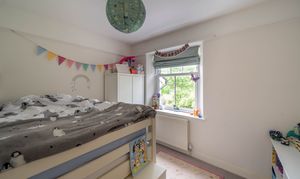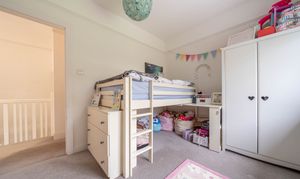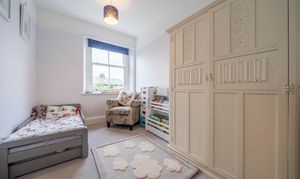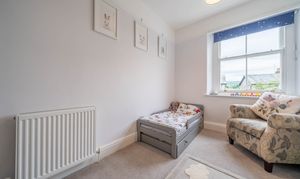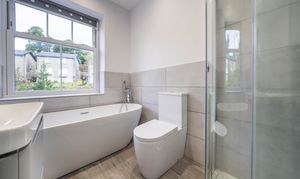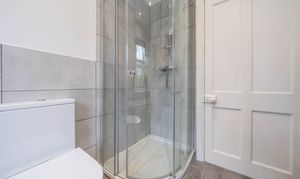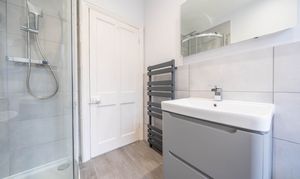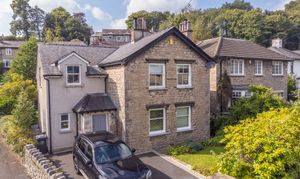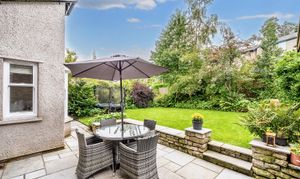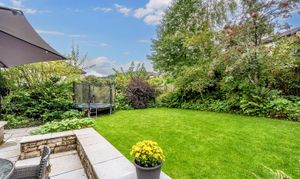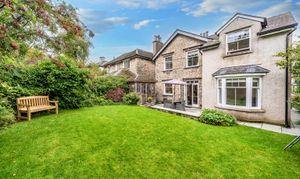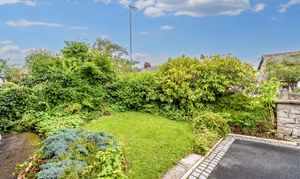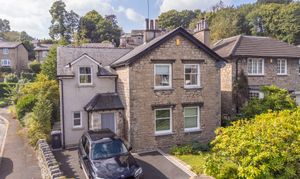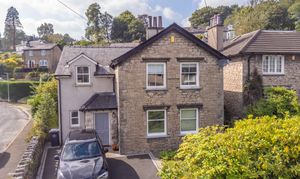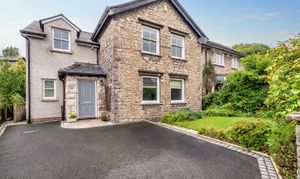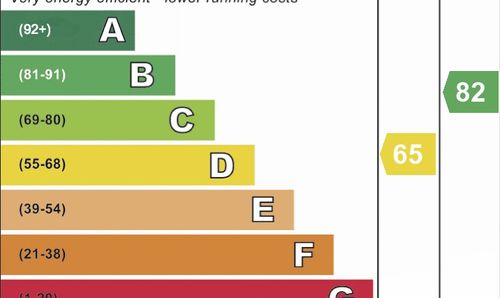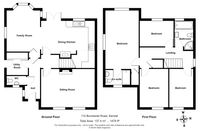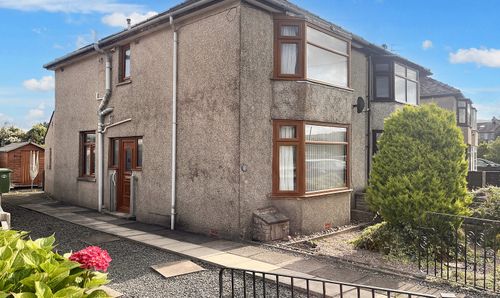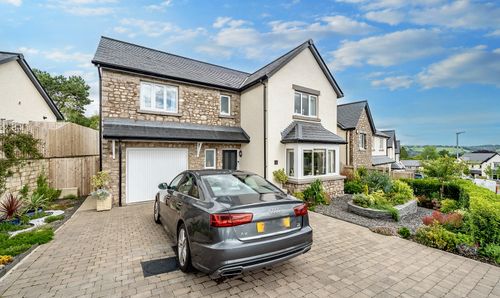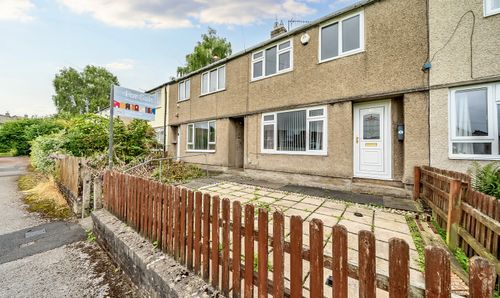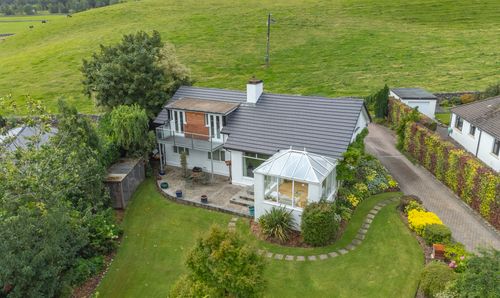Book a Viewing
To book a viewing for this property, please call THW Estate Agents, on 01539 815700.
To book a viewing for this property, please call THW Estate Agents, on 01539 815700.
4 Bedroom Detached House, Burneside Road, Kendal, LA9
Burneside Road, Kendal, LA9

THW Estate Agents
112 Stricklandgate, Kendal
Description
A traditional stone built detached house situated in a popular residential area within the market town of Kendal being convenient for the amenities on offer both in and around the town and offering easy access to the Lake District and Yorkshire Dales National Parks and the M6.
Nestled in a sought-after residential area, this stunning detached house offers the perfect blend of space, comfort, and convenience for modern family living. Boasting a detached design, the property has been fully renovated by the current owners to an impressive standard. The home has had an extension added on which benefits fully from underfloor heating. The ground floor features two light filled reception rooms with a sitting room to the front and a family room to the rear of the property which looks out to the garden. The light and airy kitchen diner which is beautiful, with modern features and appliances throughout is ideal for family meals and gatherings, a handy utility room and separate downstairs toilet can also be accessed on the ground floor. The property benefits from having double glazing and gas central heating which ensures warmth and energy efficiency throughout.
Upstairs you will find four generous double bedrooms, including a principle bedroom with an en-suite, along with a family four piece bathroom, this home is designed to cater to the needs of a growing family. The property also benefits from stunning gardens to the front and rear, offering a serene outdoor retreat amidst the hustle and bustle of urban living. Conveniently situated with easy access to the town centre and road links to the scenic Lake District National Park, this residence presents a perfect opportunity for those seeking a peaceful yet well-connected lifestyle.
Outside, the property features enchanting gardens to both the front and rear, adding to the visual appeal and charm of the residence. The front garden welcomes you with ample parking space and a verdant lawn bordered by shrubbery and established hedges, offering privacy and tranquillity. Moving to the back, the rear garden is a private oasis enclosed by hedges and trees, providing a secluded space for outdoor enjoyment. A paved patio seating area beckons for al fresco dining and relaxing moments, while a well-kept lawn offers space for children to play or gardening enthusiasts to explore their creativity. Additionally, the rear garden boasts two practical storage options in the form of a shed and a bike store, ensuring ample space for storing outdoor essentials and accommodating up to six bikes. Whether you desire a peaceful retreat in your own backyard or a place to host lively gatherings with friends and family, this property's outdoor spaces are sure to enchant and inspire, making it a truly delightful place to call home.
EPC Rating: D
Key Features
- Detached family home
- Double glazing to part and gas central heating
- Two sun filled reception rooms
- Easy access to town centre
- Light and airy kitchen diner
- Stunning gardens to the front and rear
- Four double bedrooms
- Road links to the Lake District National Park
- Family bathroom, en-suite and separate W.C
Property Details
- Property type: House
- Price Per Sq Foot: £372
- Approx Sq Feet: 1,479 sqft
- Plot Sq Feet: 4,069 sqft
- Council Tax Band: E
Rooms
GROUND FLOOR
FIRST FLOOR
LANDING
5.19m x 2.02m
SERVICES
Mains electric, mains gas, mains water, mains drainage
Floorplans
Outside Spaces
Garden
This property has stunning gardens to both the front and rear. The front garden has ample parking with a lawn located to the right of it which is surrounded by shrubbery and established hedges that give the front garden some privacy. At the rear is a delightful garden which is fully enclosed by hedges and trees. There is a paved patio seating area with plenty of space for garden furniture and a well kept lawn which does have space for planting on the borders. The rear garden does have two very handy storage options with a shed and a bike store which is located to the side of the property which has space for up six bikes.
View PhotosParking Spaces
Driveway
Capacity: 2
Location
From Kendal town centre follow Windermere Road to the traffic lights turning right onto Burneside Road. Continue down Burneside road to find number 110 on the left. WHAT3WORDS:worked.declines.ringside
Properties you may like
By THW Estate Agents
