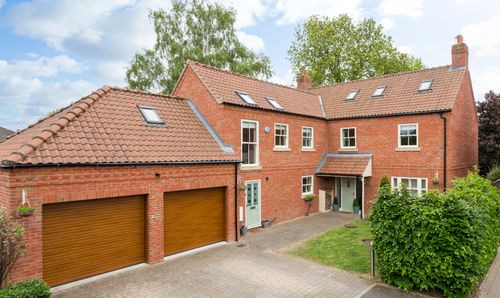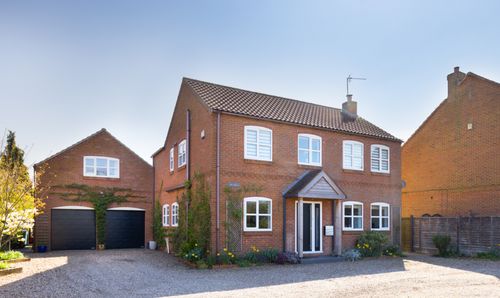2 Bedroom Terraced House, Pump Alley, Bolton Percy, YO23
Pump Alley, Bolton Percy, YO23
.png)
Wishart Estate Agents York
Wilton House, Station Road, Tadcaster
Description
Nestled in the heart of the desirable village of Bolton Percy, this enchanting two-bedroom mid-terrace cottage effortlessly blends traditional charm with tasteful modern touches. One of just four period cottages, the property enjoys a peaceful setting adjacent to the idyllic village green behind a classic white picket fence, with a lawned front garden creating an inviting first impression.
Inside, the cottage boasts a warm and characterful feel throughout. A welcoming entrance lobby leads through to the cosy living room, complete with a multi-fuel stove set into a rustic brick chimney breast, oak mantel, and exposed ceiling beams. Wooden flooring, staircase and a bay window to the front complete the room’s traditional cottage feel.
To the rear, the country-style kitchen has been thoughtfully updated with grey shaker-style cabinets, gold hardware, marble-effect worktops and a Belfast sink beneath a window overlooking the patio garden. A large built-in pantry provides useful storage, and there is space for a fridge freezer, washing machine and dishwasher. Grey walls, wood shelving, and timber ceiling beams add a rustic finish.
Upstairs are two well-proportioned bedrooms and a house bathroom. The principal bedroom offers space for freestanding furniture and a clever open wardrobe over the stair bulkhead. The second bedroom includes a built-in wardrobe and garden views. The bathroom features a bath with Aqualisa shower over, metro tiling, and a striking vanity with stone basin.
Outside, the rear garden is securely enclosed with timber fencing and features Indian limestone paving, planted borders, a side gate.
A shared driveway leads to the use of one of four single garages via the shared parking area.
Bolton Percy is a thriving village community with a church, village hall, welcoming community, highly active cricket club and access to scenic countryside. The location is well placed for York, Tadcaster, the A64, and Tadcaster Grammar catchment, plus a number of local primary schools.
Entrance Lobby
Step into a welcoming tiled lobby with space for coats and boots. An open archway leads into the lounge.
Living Room
A beautifully presented living space with a front-facing bay window, exposed ceiling beams and a multi-fuel stove set in a rustic brick chimney breast. Oak mantle, stone hearth, wooden flooring and grey walls continue the cottage style.
Dining Kitchen
At the rear, the kitchen is fitted with grey shaker cabinets, gold handles and marble-effect worktops. A Belfast sink with gold mixer tap sits beneath the window. Integrated electric oven, hob, and extractor. Space and plumbing for a dishwasher and washing machine. Pantry with shelving and room for a fridge-freezer, the gas fired central heating boiler is also located here. Lino flooring and timber beams complete the look.
First Floor Landing
Loft access hatch. Grey carpet runs through the landing and both bedrooms.
Principal Bedroom
A generous double room with window to the front, open wardrobe over stair bulkhead, carpet. Space for additional freestanding furniture.
Bedroom Two
A single room overlooking the rear garden. Built-in wardrobe, grey carpet and light grey décor.
House Bathroom
Modern three-piece suite including bath with Aqualisa shower and glass screen. White metro tiles with contrasting patterned flooring. Wooden vanity with countertop stone basin and WC. Window to rear elevation and extractor fan.
Front Garden
Lawned with established borders, enclosed by white picket fencing and accessed via timber gate.
Rear Garden
Fully enclosed Indian limestone patio with two raised flower beds, timber fencing, and side access gate. The oil tank is also locate here.
Parking & Garage
A shared driveway to the front provides access to a single garage.
This property is considered low risk on the long term flood risk via GOV.UK and hasn’t flooded since the huge York floods of 2000, it is protected by a permanent fixed pump within the village. Flood management is managed locally by residents, in conjunction with the EA and local council. This gives control to the local residents should any risk arise so they can react efficiently whilst still retaining assistance from the local authorities. This has no impact on obtaining property or content insurance. Flood defences both locally and in the surrounding areas have undergone significant investment to reduce the risk of future flooding since 2000.
EPC Rating: D
Key Features
- Characterful period cottage in sought-after village
- Cosy lounge with log-burning stove
- Stylish kitchen diner with Belfast sink
- Two bedrooms with fitted storage
- House bathroom with vanity basin
- Enclosed rear garden with Indian stone patio
- Single garage & shared driveway parking
- Tadcaster Grammar School catchment
- No onward chain
Property Details
- Property type: House
- Price Per Sq Foot: £314
- Approx Sq Feet: 636 sqft
- Plot Sq Feet: 2,153 sqft
- Council Tax Band: C
Floorplans
Outside Spaces
Front Garden
Yard
Parking Spaces
Garage
Capacity: 1
Location
Here you will find the full address of the property including house name/number and postcode for use with your chosen satnav/route finder. If you have any issues locating the property, please call us on 01904 404558. 3 Vine Cottages Pump Alley, Bolton Percy - YO23 7AE
Properties you may like
By Wishart Estate Agents York
























