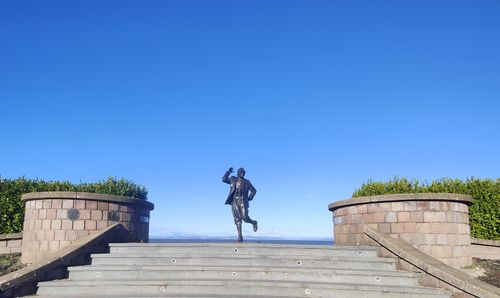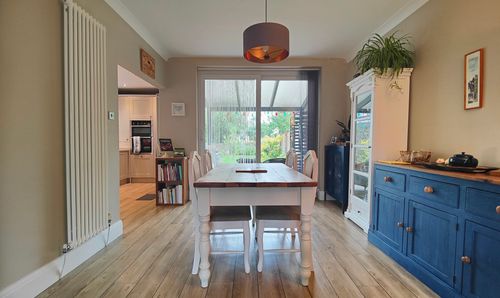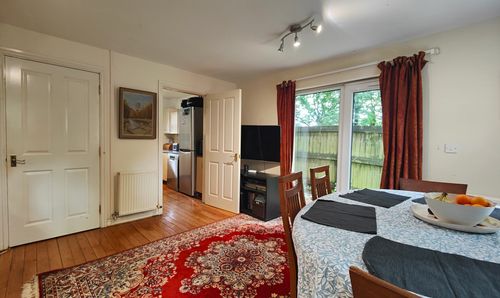2 Bedroom End of Terrace House, Howgill Avenue, Lancaster, LA1
Howgill Avenue, Lancaster, LA1
Description
Perfectly located family home with stylish interiors & a south facing garden! Indian stone pathways, raised vegetable beds, summer house, gated driveway parking & No Onward Chain! Ideal for young families or professionals.
EPC Rating: D
Virtual Tour
Key Features
- End Terraced House
- 2 Double Bedrooms
- Stylish Bathroom
- Light, Bright Kitchen Diner
- Generous Living Space
- South Facing Open Aspect Garden
- Gated Driveway Parking
- Cul de Sac Location
- Transport & Travel Links
Property Details
- Property type: House
- Approx Sq Feet: 732 sqft
- Plot Sq Feet: 3,089 sqft
- Property Age Bracket: 1940 - 1960
- Council Tax Band: A
- Property Ipack: Buyer Information
Rooms
Location
Howgill Avenue is a residential cul de sac in the Beaumont area of Lancaster, just off Halton Road. Being in Beaumont means being close to plenty of great amenities. There are schools within walking distance, pleasant canal and river walks and even a local park close by. The area is well served by local bus routes and the new link road also has a junction just further along Slyne Road meaning you can now access the M6 within minutes or travel to Morecambe, Heysham or the centre of Lancaster with ease. This house really makes the most of the location with a beautiful, private, south facing garden.
The House
Enjoying a prime position at the top of the cul de sac with a private rear garden this stylishly updated, end terraced home offers bright modern spaces inside and out. The uPVC double glazed front door opens to a hight, bright hallway. A central staircase leads up to the first floor and the south facing landing window lets in plenty of natural light. There are stripped pine, panelled doors to either side. To your right is a lounge diner with cast iron fireplace and wood effect laminated flooring. Double glazed picture windows front and back make for light, bright living. The kitchen diner, across the hallway, also enjoys double glazed windows to the front and rear. Attractive grey green subway style splash back tiling complements the cream cabinets and the solid wood block worktop. The dining area at the rear looks out over the south facing garden and the under stair area is open and offers plumbing and space for a washing machine creating a versatile laundry space, perfectly located.
Upstairs
On the first floor the landing is light and bright, enjoying that south facing window. The master bedroom enjoys double glazed windows to the front and rear and also has a storage cupboard over the stairs. To the other side of the landing you will find a further, generous double bedroom and a stylish bathroom with a white bathroom suite incorporating a free standing tub bath, over bath shower, wash basin and low flush WC. Pale blue panelling creates the perfect powder room style.
Floorplans
Outside Spaces
Garden
A garden that faces due south and is a generous size - what a treat for families young and old. Indian stone flagging creates pathways around the beds and to the block paved patio area - perfect for dining al fresco on a summer evening. There are raised beds for growing vegetables, a generous lawn and mature planted flower borders. With an open southern outlook this really is a great garden! The garden also enjoys a generous, wooden summer house which enjoys double doors to the front and has light, power and a window to the side. The "garden room" has previously functioned as a home office creating great space to work from home should you wish. The house also enjoys fibre broadband to house making working from home a real option. A gate secures front and rear.
Parking Spaces
Driveway
Capacity: 3
There is driveway parking for up to three vehicles including the gated area to the side.
Location
Properties you may like
By Lancastrian Estates


























