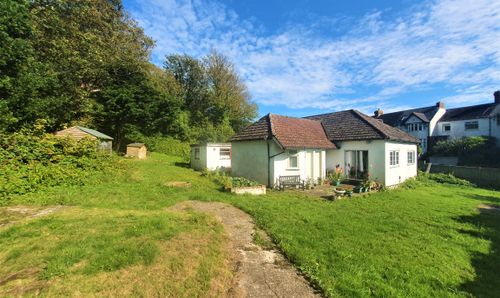2 Bedroom Ground Floor Flat, Sandgate Road, Johnstone Court, CT20
Sandgate Road, Johnstone Court, CT20
Description
Step outside and discover the outdoor space, where patio doors open from the second bedroom onto a tranquil patio area. A gate conveniently leads to the garage en bloc, tucked away to the far left, with an additional parking space perfectly positioned in front of it. Whether you're seeking a spot to relax in the sun or a convenient home base close to amenities, this property offers the best of both worlds with its comfortable interiors and inviting outdoor surroundings.
EPC Rating: D
Key Features
- Guide Price £290,000 - £300,000
- Large Lounge/Diner
- Private Garden
- Garage & Off Road Parking
- 979 Year Lease
- Short Walk to The Town, Seafront & Railway Station
- New Boiler & Front Fire Door
- EPC Rating ''D''
Property Details
- Property type: Ground Floor Flat
- Approx Sq Feet: 947 sqft
- Plot Sq Feet: 4,499 sqft
- Council Tax Band: B
Rooms
Entrance Hall
2.88m x 3.12m
Wood laminate flooring, spacious storage cupboard with cupboard above and additional storage cupboard. Coving. Doors to:
View Entrance Hall PhotosLounge/Diner
5.56m x 5.05m
Measurement into bay window, UPVC double glazed bay window to front of property & UPVC double glazed window to side, newly fitted carpeted floor covering, feature brick built fireplace, coving, two radiators.
View Lounge/Diner PhotosKitchen
2.28m x 5.04m
UPVC double glazed window to side, wooden laminate flooring, matching wall and base units with Corian sink, integrated washing machine, dishwasher, freezer. Space for freestanding fridge/freezer and space for freestanding oven, radiator, newly fitted boiler within cupboard, coving.
View Kitchen PhotosBedroom
4.24m x 3.00m
Dual aspect room with UPVC double glazed windows to rear and side, newly fitted carpeted floor covering, spacious built in wardrobes, coving, radiator.
View Bedroom PhotosBedroom
4.41m x 3.48m
L shape room, UPVC double glazed patio doors leading to garden, wooden laminate flooring, coving, fitted vertical blinds, radiator.
View Bedroom PhotosEn-Suite
UPVC double glazed window to side with fitted roller blind, shower cubicle with thermostatic shower, close coupled WC, pedestal hand basin, heated towel rail, coving, wooden laminate flooring.
View En-Suite PhotosShower Room
UPVC frosted double glazed window to side with fitted roller blind, walk in shower with thermostatic shower and shower screen, close coupled WC, vanity style hand basin, extractor fan, heated towel rail, wooden laminate flooring.
View Shower Room PhotosFloorplans
Outside Spaces
Rear Garden
Patio doors accessed from 2nd bedroom, mainly laid to patio, pond to centre with well established shrubs either side, gate providing access to garage en bloc.
View PhotosParking Spaces
Garage
Capacity: 1
Up & over Garage door. Garage on the far left. 1 Parking space also available in front of the garage.
View PhotosLocation
Properties you may like
By Andrew & Co Estate Agents

