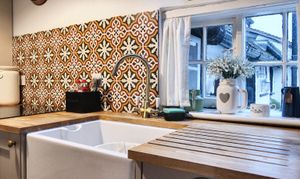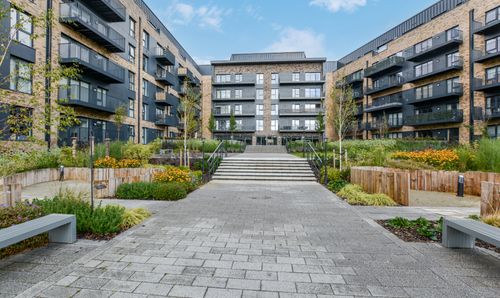3 Bedroom Terraced House, Bilsington, Ashford, TN25
Bilsington, Ashford, TN25
.png)
Skippers Estate Agents - Ashford
5 Kings Parade High Street, Ashford
Description
This charming cottage enjoys a central position within the village, close by to the renowned pub loved by many; The White Horse. The village itself is a popular choice with plenty of countryside walking available close-by, and good road links to the coast, the surround villages and back into Ashford.
Stepping inside you’ll see this home oozes charm and character. Exposed beams, floorboards and an impressive Inglenook fireplace will catch your attention in the Living Room. Wandering around, the room size is unlike many cottages with a generous living space on offer. The Dining Room, much like the Living Room is a great size, also featuring exposed beams and with a practical flagstone floor laid. To the rear of the cottage is the kitchen, a modern design with integrated appliances and the conveniences of modern living, tastefully installed to compliment this home. Rounding off the downstairs is the bathroom.
Upstairs on the first floor are two generous sized bedrooms, each providing great storage space with built-in wardrobes. The original floorboards and the quaint cottage windows add charm to the bedrooms. A useful storage cupboard is found off the landing and a staircase rises from here to the Attic Room.
The Attic Room could be used in practical terms as a bedroom, much like how the current owners use this space, but could also be used for a number of uses, including a home office, workspace or craft/hobby room.
That’s not all, outside the space on offer is equally as impressive. Finding a cottage in a village with a generous garden is a rare find, as is having a driveway, let alone a double garage. You’ll see each of these here, and more. The driveway currently offers space to park two cars, however there is further space to the side which could be utilized giving more parking if required. The double garage offers secure and covered parking or could be used for a workshop/store if desired. Furthermore, two brick-built outhouses are also within the properties boundary and offer fantastic storage for garden furniture, bikes, lawnmowers and log storage.
Services:
Utilities: Mains electricity, water and drainage
EPC rating: Exempt
Local Authority: Ashford Borough Council
Council Tax Band: D
Long Term Flood Risk: Low
EPC Rating: G
Key Features
- Grade II Listed cottage
- 2/3 Bedrooms
- Modern fitted kitchen
- Parking on the driveway for two cars plus double garage
- Characterful features throughout
- Enclosed garden
- Popular village location
Property Details
- Property type: House
- Price Per Sq Foot: £408
- Approx Sq Feet: 980 sqft
- Property Age Bracket: Pre-Georgian (pre 1710)
- Council Tax Band: D
Rooms
Lounge
Dual aspect with windows to the front and side overlooking the garden, wooden entrance door, inglenook fireplace with inset log burner, radiator, laminate wood flooring.
Dining Room
Window to the front, under-stairs storage cupboard, radiator, recess storage cupboard, fireplace, flagstone flooring.
Kitchen
Modern fitted kitchen comprising matching wall and base units with oak worksurfaces over, Belfast sink, built-in eye-level double electric oven, 4-zone hob, dishwasher & washing machine. Space for free-standing fridge/freezer. Window to the rear, roof window to the rear and door leading out. Tiled splash back and tiled floor. Radiator.
Bathroom
Modern bathroom suite comprising a bath with mixer taps, electric shower and glass shower screen, WC, wash basin with storage beneath, partly tiled walls, tiled flooring and window to the rear.
First Floor Landing
Stairs to attic room, doors to each bedroom, large storage cupboard, window to the front, radiator, fitted carpet.
Bedroom 1
Window to the front, fitted wardrobes, radiator, exposed original floorboards.
Bedroom 2
Window to the side, fitted wardrobes, radiator, exposed original floorboards.
Attic Room/Bedroom 3
Restricted head height, Velux roof window to the rear, fitted carpet. Access to two attic spaces.
Floorplans
Outside Spaces
Garden
Enclosed garden with mature planted trees and shrubs, pathway leading to the front door, mostly laid to lawn.
Parking Spaces
Double garage
Capacity: 2
Driveway
Capacity: 3
Location
The village of Bilsington lies approximately 5 miles to the south of Ashford. The White Horse at Bilsington is an attractive and popular family friendly pub, drawing clients from all around. The village also has its own Cricket Team, and the Cosway Monument which was erected in 1835 ion memory of Member of Parliment and local landowner, Sir William Cosway. The village of Hamstreet is approximately 2.5 wiles West of the village and offers further village amenities including Hamstreet Primary School, Mainline Train Station, Doctors Surgery and Convenience Store.
Properties you may like
By Skippers Estate Agents - Ashford























