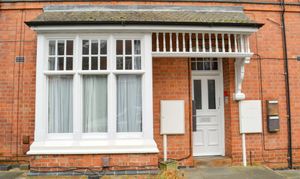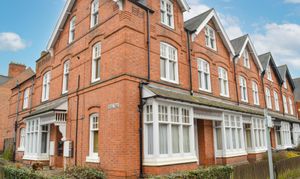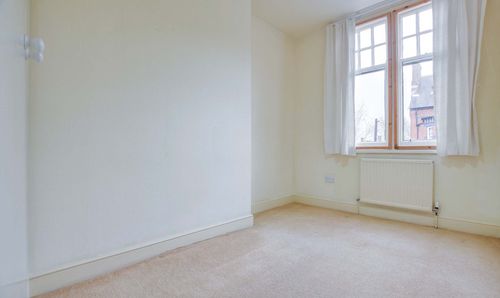1 Bedroom Flat, Cross Road, Clarendon Park, Leicester
Cross Road, Clarendon Park, Leicester

Knightsbridge Estate Agents - Clarendon Park
Knightsbridge Estate Agents, 72 Queens Road, Leicester
Description
First-Floor Period Conversion with Extended Lease – No Upward Chain. This well-presented first-floor flat, set within a converted period property on the corner of Cross Road and Clarendon Park Road, offers an excellent opportunity for first-time buyers or investors. Benefiting from an extended lease of 178 years and no upward chain, the property provides a seamless transition for its next owner. The accommodation comprises an entrance hall, sitting room, kitchen, bedroom, and bathroom.
Ideally positioned for everyday amenities and transport links, the property is within easy reach of Queens Road’s shopping parade, featuring an array of boutique shops, cafés, bars, and restaurants. It is also conveniently located for Victoria Park, the University of Leicester, Leicester Royal Infirmary, Leicester General Hospital, and a selection of public and private schools, including nursery day-care options.
Disclaimer:
Some of the images shown are generated using AI technology and are for visual purposes only.
EPC Rating: D
Virtual Tour
https://my.matterport.com/show/?m=w3LHCLxArMjOther Virtual Tours:
Key Features
- Extended Lease
- Gas Central Heating, Part Secondary Double Glazing
- Sitting Room
- Bedroom
- Communal Gardens
- On Road Permit Parking
Property Details
- Property type: Flat
- Price Per Sq Foot: £290
- Approx Sq Feet: 431 sqft
- Plot Sq Feet: 5,663 sqft
- Council Tax Band: A
- Property Ipack: Key Facts for Buyers
- Tenure: Leasehold
- Lease Expiry: 13/02/2203
- Ground Rent:
- Service Charge: £64.81 per month
Rooms
Entrance Hall
With intercom system, cupboard housing boiler, storage cupboard, overhead storage cupboard.
View Entrance Hall PhotosSitting Room
4.11m x 3.78m
Measurement narrowing to 11" (3.35 m). Enhanced by two secondary double-glazed sash windows to the side elevation and an additional sash window to the front, allowing for natural light. The space benefits from an electric fire, a TV point, and a radiator.
Kitchen
2.82m x 1.91m
A practical kitchen featuring a sash window to the side elevation, allowing for natural light. The space is with a stainless steel sink and drainer unit, a range of wall and base units with work surface, and additional shelving for storage. The kitchen also benefits from an electric cooker point, plumbing for a washing machine, and a radiator for year-round comfort.
Bedroom
4.27m x 2.51m
Measurement narrowing to 7'1". With two secondary double glazed sash windows to the side elevation, fitted wardrobe with box cupboards over, radiator.
View Bedroom PhotosBathroom
2.79m x 1.27m
With corner bath having mixer tap shower attachment, pedestal wash hand basin, low-level WC, extractor fan, part tiled walls, vinyl floor, heated towel rail.
View Bathroom PhotosFloorplans
Outside Spaces
Communal Garden
Parking Spaces
Permit
Capacity: 1
This property is situated within Leicester City Council’s Permit K parking zone. Parking permits are subject to council regulations, which may change over time. Prospective buyers or tenants should verify eligibility, availability, and any associated costs directly with Leicester City Council before making any decisions regarding the property. Knightsbridge Estate Agents provides this information for general guidance only and does not guarantee the issuance of permits. We recommend contacting Leicester City Council or visiting their website for the most up-to-date and accurate information regarding Permit K parking.
Location
Properties you may like
By Knightsbridge Estate Agents - Clarendon Park

























