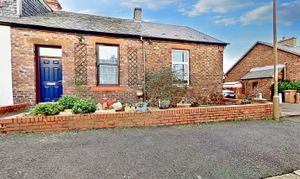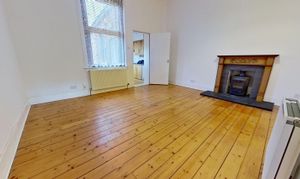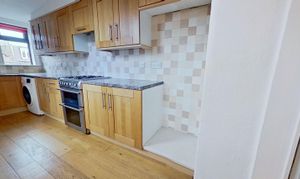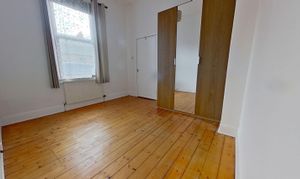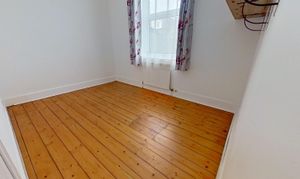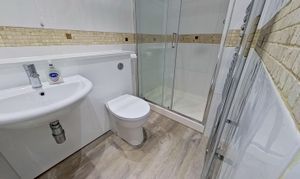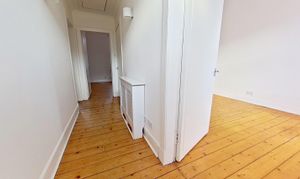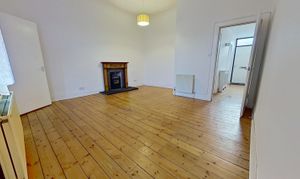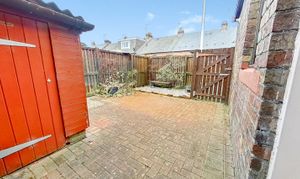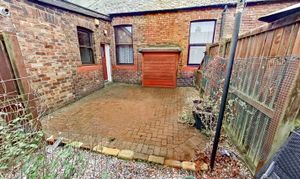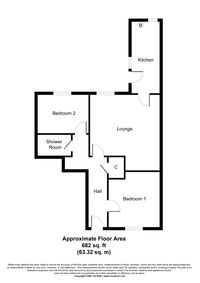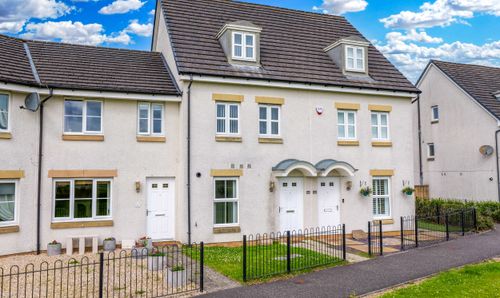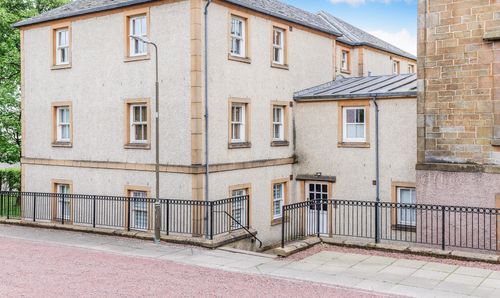2 Bedroom Terraced Cottage, Oakbank Place, Winchburgh, EH52
Oakbank Place, Winchburgh, EH52
Description
Conveniently located near the M9 motorway junction and with a bus stop just a stone’s throw away offering frequent services to Edinburgh, Linlithgow, and Stirling, this cottage is a commuter’s dream. Stepping outside, the easily maintained gardens to both the front and rear of the property provide a peaceful outdoor retreat, ideal for relaxing in the sunshine or enjoying a morning coffee. The outbuilding to the rear offers additional storage space, perfect for storing outdoor equipment. With such a well-maintained exterior space, residents can enjoy the benefits of a private garden without the hassle of high maintenance. Don’t miss out on the opportunity to make this enchanting terraced cottage your new home sweet home.
EPC Rating: D
Key Features
- Idyllic Mid Terraced Cottage
- Ready to move into
- Two Double Bedrooms
- Shower room with double cubicle and mains shower
- Gas Central Heating with a Combi Boiler
- Log Burner
- Exciting New Village
- Close to M9 motorway junction
- Close to bus stop with frequent buses to Edinburgh, Linlithgow and Stirling
Property Details
- Property type: Cottage
- Approx Sq Feet: 710 sqft
- Property Age Bracket: Edwardian (1901 - 1910)
- Council Tax Band: C
Rooms
Hall
Access through composite door with opaque double glazed panel above. Original floorboards through hall, bedrooms and lounge/dining room. Shelved cupboard. Hatch to loft with Ramsay ladder and light. Radiator with cover.
View Hall PhotosLounge/Dining Room
4.75m x 4.52m
Spacious sitting/dining room with rear facing window. Fire surround, tiled inset and hearth and log burner. Two radiators.
View Lounge/Dining Room PhotosFitted Kitchen
4.39m x 1.71m
Fitted with base and wall mounted units, one housing electric switchgear, gas hob and oven, extractor fan, 1.5 bowl stainless steel sink, side drainer and mixer tap, complementary worktops with tiling above. The washing machine is in included in the sale but is not warranted. Space for fridge/freezer. Wall mounted combi gas central heating boiler. Laminate flooring, radiator.
View Fitted Kitchen PhotosBedroom One
3.30m x 3.29m
Double bedroom with front facing window, curtains and pole. The wardrobe unit is included in the sale. Radiator.
View Bedroom One PhotosBedroom Two
3.32m x 2.50m
Another double bedroom with rear facing window, curtains and pole. Radiator.
View Bedroom Two PhotosShower Room
Fully tiled and fitted with semi pedestal wash hand basin, dual flush WC, display area above and double shower cubicle with mains shower. Laminate flooring, chrome vertical radiator.
View Shower Room PhotosFloorplans
Outside Spaces
Parking Spaces
On street
Capacity: N/A
Location
Properties you may like
By KnightBain Estate Agents
