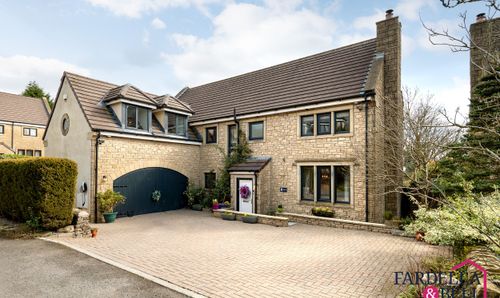4 Bedroom Detached House, Windsor Close, Read, BB12
Windsor Close, Read, BB12

Fardella & Bell Estate Agents
143 Burnley Road,, Padiham
Description
Outside, the property continues to impress with its meticulously maintained outdoor space. A stone patio area offers a charming spot for sitting and entertaining, while the laid to lawn area provides a lush and inviting setting. The fenced boundaries offer privacy and security, while the stone wall with raised stone chipped beds adds a touch of sophistication to the landscape. Further enhancing the outdoor experience, a raised patio area beckons for alfresco dining and relaxation. Mature bushes and shrubs line the property, creating a serene and picturesque setting. Additionally, the property features a large block paved driveway suitable for multiple cars, ensuring ample parking space for residents and guests alike. With side gate access to the rear garden, convenience and functionality are seamlessly integrated into the outdoor space, making this property a true haven for those who appreciate quality living.
EPC Rating: C
Key Features
- 4 Bedrooms
- Detached
- Rear garden
- Front garden
- Freehold
- Extended
- Family home
- Popular area
- Close to local amenities
- Close to well regarded schools
Property Details
- Property type: House
- Price Per Sq Foot: £301
- Approx Sq Feet: 1,410 sqft
- Plot Sq Feet: 4,984 sqft
- Council Tax Band: E
Rooms
Entrance hallway
Tiled flooring, front door and access to the downstairs WC.
Downstairs WC
Fully tiled walls, WC, radiator, vanity unit with sink and chrome mixer tap, uPVC double glazed window and ceiling light point.
Lounge
Fitted carpet, three ceiling light points, ceiling coving, two radiators, Multi fuel stove with marble surround, TV point, uPVC double glazed window, understairs storage, open balustrade staircase, double doors leading to the rear extension and door leading to the kitchen.
Study / Bedroom 5 downstairs
uPVC double glazed window with Venetian blind, ceiling light point, fitted carpet and radiator.
Kitchen
Tiled flooring, kitchen island with 1.5 bowl sink, a mix of wall and base units, integrated dishwasher, marble worksurfaces, integrated fridge, Rangemaster 110, four gas rings and wok burner ring, grill, large oven and slim oven, spotlights to the ceiling, overhead extraction point, splashback, partially tiled walls, inbuilt microwave, drawer storage and plinth lighting.
Family room - extension
Underfloor heating, spotlights, two Velux windows, two large uPVC double glazed windows fitted with Venetian blinds, TV point and double glazed French doors fitted with Venetian blinds.
Playroom
Fitted carpet, radiator, Velux window, uPVC double glazed window with fitted Venetian blind and radiator.
Utility room
Tiled flooring, uPVC double glazed window, door leading to rear garden, washing machine point, stainless steel sink with drainer and mixer tap, door to garage, fitted storage and ceiling light point.
Landing
Fitted carpet and open balustrade staircase.
Master bedroom
Fitted carpet, uPVC double glazed window, ceiling coving, built in wardrobe, bedside cabinets and chest of drawers with matching headboard, ceiling light point, and radiator.
En suite
Fully tiled walls, frosted uPVC double glazed window, spotlights to the ceiling, shower enclosure with mains fed shower, corner bath with hand held shower, vanity unit with sink and storage, push button WC and tiled flooring.
Family bathroom
Recently installed - Underfloor heating, Fully tiled walls and flooring, frosted uPVC double glazed window, bath with chrome mixer tap, vanity unit with sink and chrome mixer tap, shower enclosure with mains fed shower, spotlights to the ceiling, push button WC and chrome heated towel rail.
Bedroom two
Fitted carpet, radiator, ceiling light point, fitted wardrobe storage with bedside cabinets and chest of drawers, and uPVC double glazed window with fitted Venetian blind and ceiling coving.
Bedroom three
Radiator, ceiling light point, ceiling coving and fitted carpet.
Bedroom four
Fitted carpet, ceiling light point, ceiling coving and uPVC double glazed window.
Floorplans
Outside Spaces
Garden
Stone patio area for sitting, laid to lawn area, fenced boundaries, stone wall with gravelled garden area with five raised vegetable beds, large wooden potting shed with power socket, two large log stores, external power socket, a further raised patio area, outside water tap and mature bushes and shrubs.
Front Garden
Large block paved driveway suitable for multiple cars, laid to lawn, mature bushes and shrubs and side gate access to the rear garden.
Location
Properties you may like
By Fardella & Bell Estate Agents






































