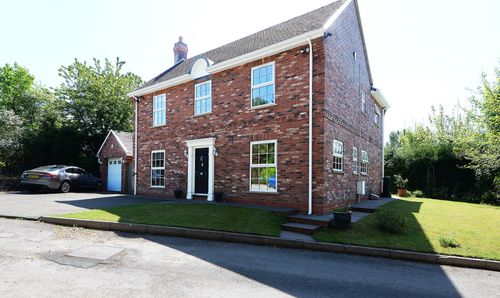2 Bedroom Mid-Terraced House, Windsor Drive, Dukinfield, SK16
Windsor Drive, Dukinfield, SK16

Alex Jones Estate Agents
Alex Jones Sales & Lettings Ltd, 92 Penny Meadow
Description
Upon entering, you are greeted by a warm and inviting ambience. The living space seamlessly flows into a bright and airy lounge, which conveniently doubles up as a conservatory. Imagine basking in the natural light that floods this space while savouring your morning coffee or curling up with a good book on a lazy Sunday afternoon.
The heart of this home is undoubtedly the modern fitted kitchen. Stylish and functional, it is equipped with all the essentials to whip up a delightful feast or simply enjoy a quick meal. The sleek finishes and ample storage space make this kitchen a chef's dream come true.
With two generously sized bedrooms, there is plenty of room for you to personalise and create your own sanctuary. Whether you envision a cosy retreat or a vibrant space bursting with personality, the possibilities are endless.
Step outside and discover the enclosed rear garden, a tranquil oasis where you can unwind and soak up the fresh air. Picture yourself hosting summer BBQs with friends and family or simply relishing some quiet moments surrounded by nature.
Location-wise, this property hits the mark. Situated close to schools, it is perfect for families looking for convenience and accessibility. School runs will be a breeze, and your little ones will have a short journey to and from their educational institutions.
One of the best features of this property is that it comes with no onward chain. This means you can move in hassle-free and start enjoying the comforts of your new home without any delays or complications.
In summary, this 2-bedroom mid-terraced house offers a perfect blend of comfort, style, and convenience. From the modern kitchen to the serene garden, every aspect of this property is designed to enhance your lifestyle and elevate your living experience.
Don't miss out on the opportunity to make this house your own and create lasting memories in a place you can truly call home. Schedule a viewing today and let the magic of this property captivate you. Welcome to a new chapter in your life - welcome to your new home!
EPC Rating: D
Key Features
- LOUNGE/CONSERVATORY
- MODERN FITTED KITCHEN
- ENCLOSED REAR GARDEN
- CLOSE TO SCHOOLS
- NO ONWARD CHAIN
Property Details
- Property type: House
- Plot Sq Feet: 2,357 sqft
- Council Tax Band: A
Rooms
ENTNRANCE HALLWAY
uPVC entrance door, laminate flooring, electric points, radiators, stairs to first floor, internal doors to:
LOUNGE
5.03m x 3.26m
uPVC double glazed window to front aspect, radiator, electric points, laminate flooring, feature fireplace opening to conservatory:
CONSERVATORY
3.58m x 3.00m
uPVC double glazed conservatory with oversize French doors to side aspect, laminate flooring, electric points, anti glare roof:
KITCHEN
3.40m x 3.63m
uPVC double glazed windows and door to rear aspect, range of high and low level units with matching roll top work surfaces, integrated oven/grill, space and plumbing for washing machine and four ring gas hob with stainless steel chimney style extractor over, stainless steel sink with drainer and mixer taps over, tiled splash backs, radiator, electric points.
FIRST FLOOR
BEDROOM ONE
4.10m x 3.90m
uPVC double glazed window to rear aspect, carpeted flooring, electric points, radiator:
BEDROOM TWO
3.24m x 3.89m
uPVC double glazed window to front aspect, radiator, carpeted flooring, electric points.
FAMILY BATHROOM
Obscure uPVC double glazed window to rear aspect, low level W.C, wall mounted hand wash basin, panelled bath with mains pressure shower over,chrome ladder style radiator:
EXTERIOR
To the rear aspect lies an enclosed garden which is mainly laid to patio and lawned/wood chip garden area. To the front aspect lies lawned garden with hedge border.
Location
Properties you may like
By Alex Jones Estate Agents

























