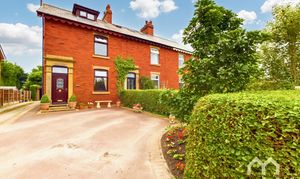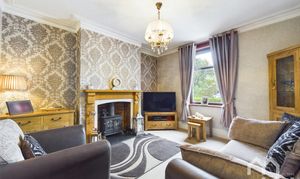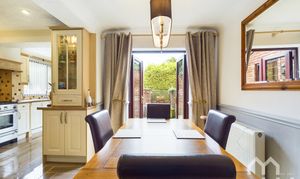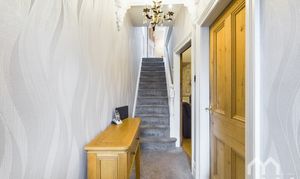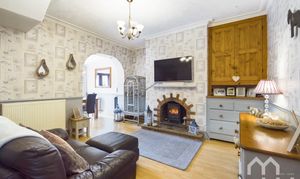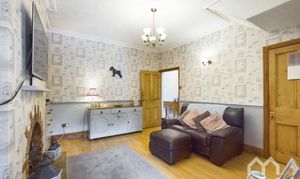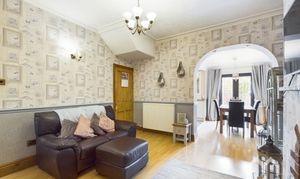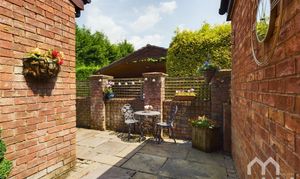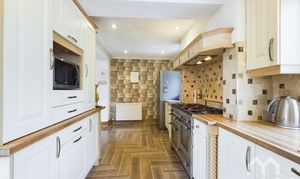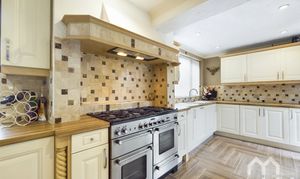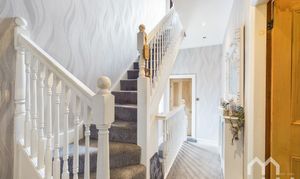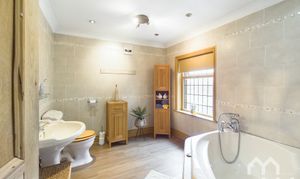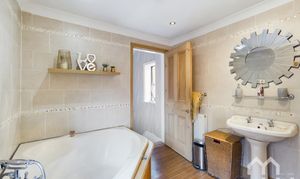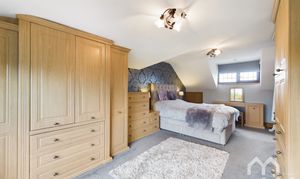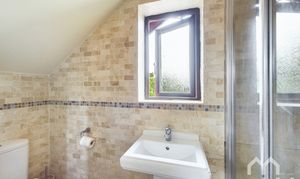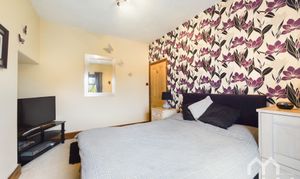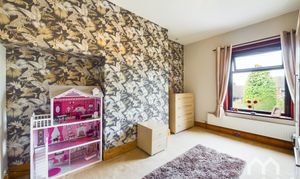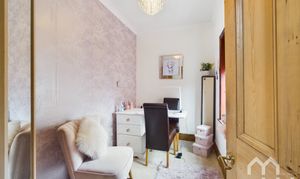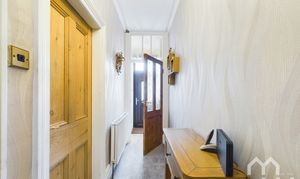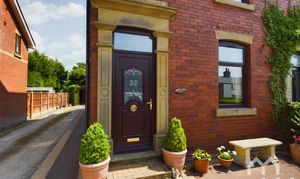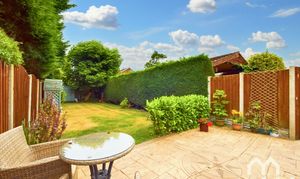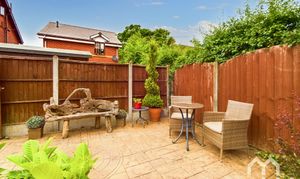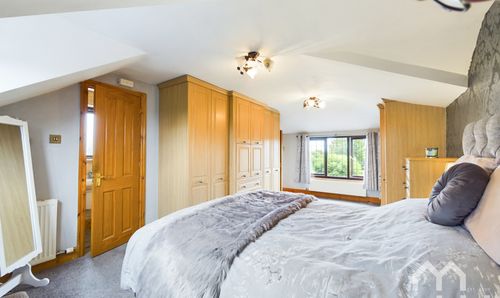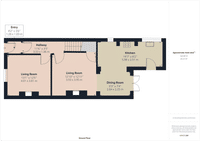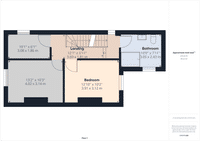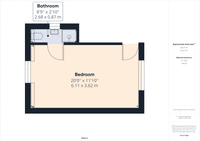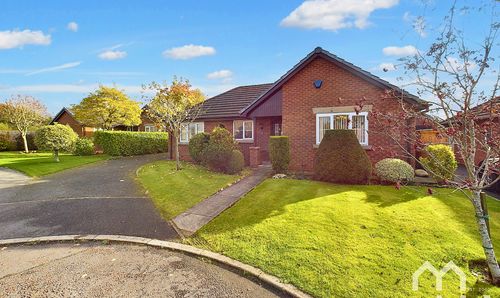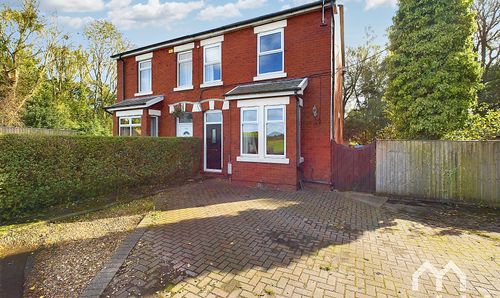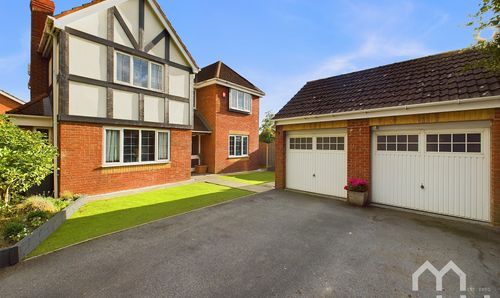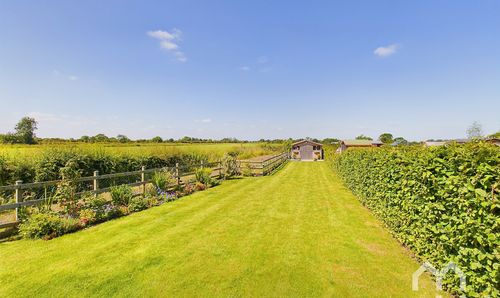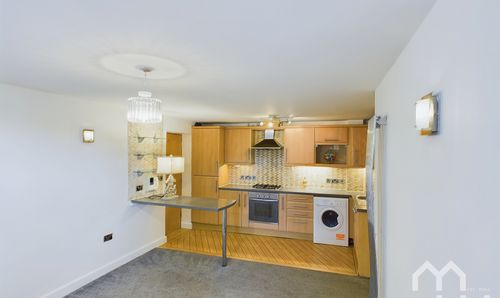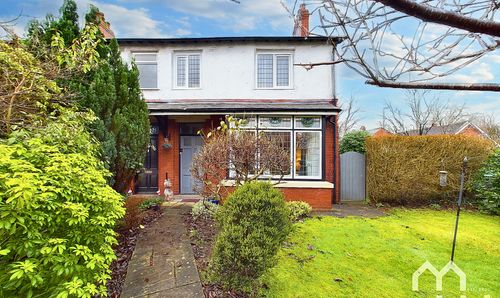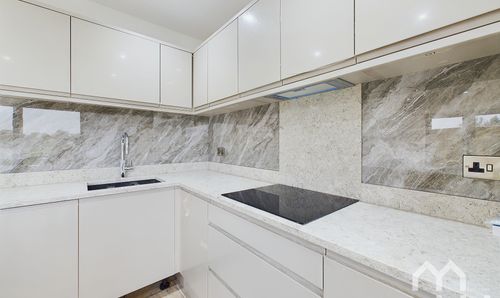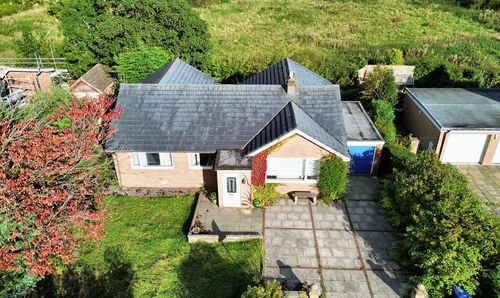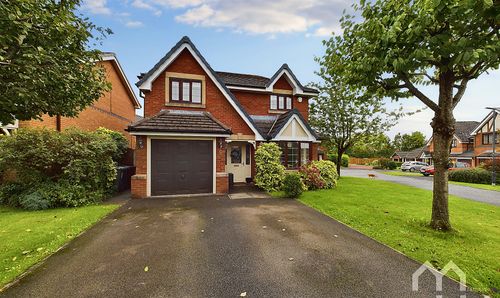Book a Viewing
4 Bedroom Semi Detached House, Sheep Hill Lane, New Longton, PR4
Sheep Hill Lane, New Longton, PR4

MovingWorks Head Office
4 Bridge Court, Little Hoole
Description
This home is perfect for families wanting to be close to the good and outstanding schools in the area, and be part of a thriving community with it's own village amenities, yet close to bypass links serving the region and beyond.
Externally, with it's Accrington red brick exterior, ornamental jamb stones, and well tended front garden and drive, it gives a glimpse to the style and quality throughout. This has been a well loved family home and has been very much cared for and invested in by the current owners.
The traditional vestibule entrance opens out to a hallway offering access to the formal lounge which is located at the front of the property. With its log burner recessed into the chimney breast, it's the ideal spot for cosy nights in the winter months.
The living room at the rear is of a good size, and opens through to the dining room and then also the beautifully fitted kitchen. This area is the heart of the home, and where the family will spend most of its time relaxing, cooking and dining whether it be with family or friends. The courtyard at the rear, accessed via French doors, is perfect for enjoying a glass of wine in the evening, or a morning coffee before embracing the day.
On the first floor are three bedrooms, two of which are good sized doubles, the third is a single that could also offer space for an office, dressing room or nursery. The family bathroom is of excellent quality and has a luxurious corner bath for those that prefer a long soak.
The top floor has been cleverly converted to provide a haven from the rest of the house - a substantial master bedroom with plentiful fitted storage, and it's own en-suite bathroom.
Externally the property has parking at the front for two cars, a stone flagged courtyard at the rear of the property and also a well tended garden with patio - ideal for those that enjoy gardening, or need a place for children to play, or another area in which to relax and enjoy the sun.
New Longton is a popular village location for families wanting all the amenities and community life, with it's Sports and Social Club, park, shops and popular school. It is also in catchment for local outstanding High Schools. It is conveniently located between Penwortham and Longton, both of which have many social venues and independent traders and supermarkets. The City Centre and Motorway Network can be accessed within just a few minutes from this property via bypass links.
EPC Rating: D
Key Features
- Period property with original features
- Lounge with log burner
- Three reception rooms
- Four bedrooms and two bathrooms
- Courtyard and garden with patio
- Village location close to local good and outstanding schools
Property Details
- Property type: House
- Plot Sq Feet: 4,693 sqft
- Council Tax Band: C
Rooms
Entrance Hallway
Vestibule entrance leading to hallway with access to Lounge and Living Room, stairs to first floor.
View Entrance Hallway PhotosLiving Room
Electric fire recessed into chimney breast. Door to understairs storage. Archway to Dining Room.
View Living Room PhotosKitchen
Excellent range of wall and base units, integrated appliances include: Smeg dishwasher, washing machine. Space for fridge freezer and Rangemaster range cooker which can be available for sale separately. Tiled floor. Window and door to side.
View Kitchen PhotosBedroom One
Master Suite on second floor with plentiful fitted storage, windows to front and rear.
View Bedroom One PhotosEn-suite Bathroom
Three piece suite comprising of mains shower, pedestal sink and WC. Fully tiled. Window to side.
View En-suite Bathroom PhotosBathroom
Three piece suite comprising of corner bath with mixer tap and shower attachment, pedestal sink and WC. Fully tiled. Window to side.
View Bathroom PhotosFloorplans
Outside Spaces
Front Garden
Hedge boundary with flower bed. Tarmac for parking.
Yard
Courtyard patio at the rear of the property with access to Kitchen and Dining Room. Stone paved with wall boundary, gate to side access.
Rear Garden
Rear garden with lawn and fence/hedge boundary. Patio area.
Parking Spaces
Driveway
Capacity: 2
Location
Properties you may like
By MovingWorks Head Office
