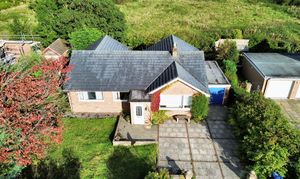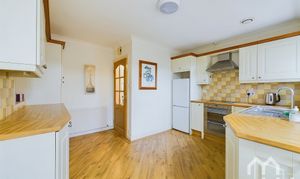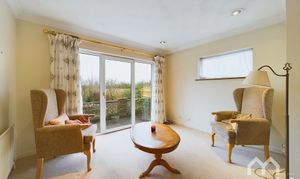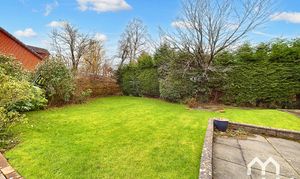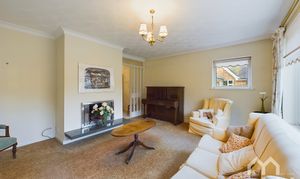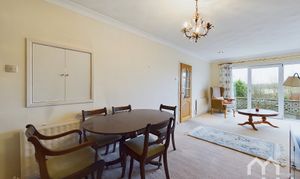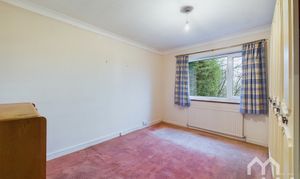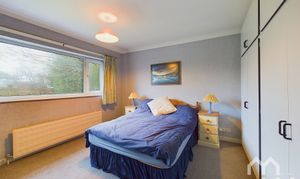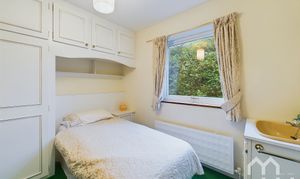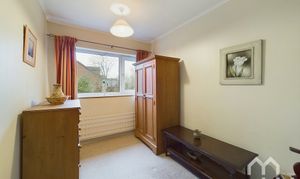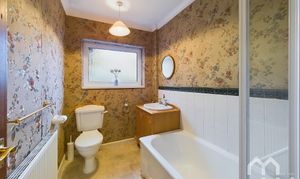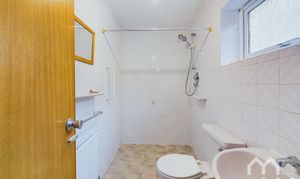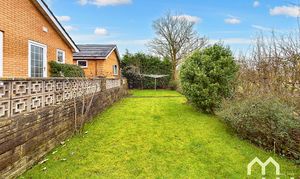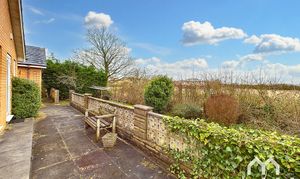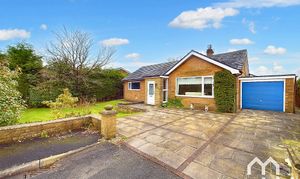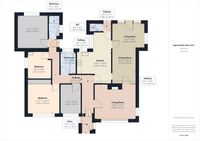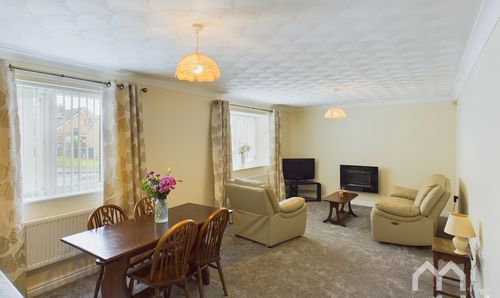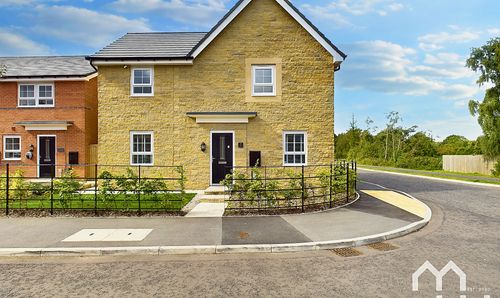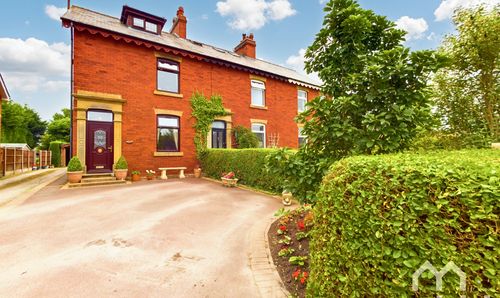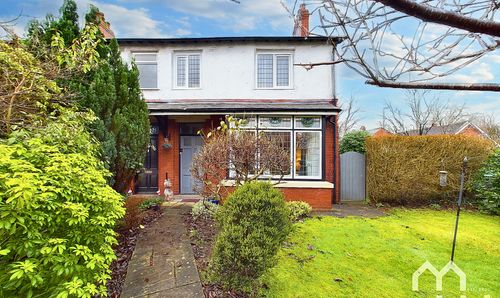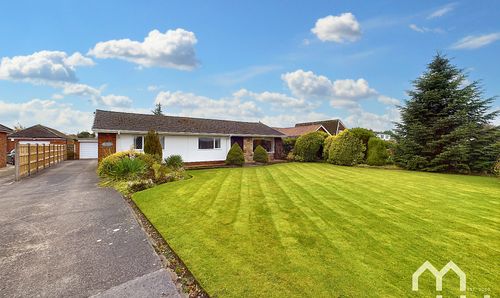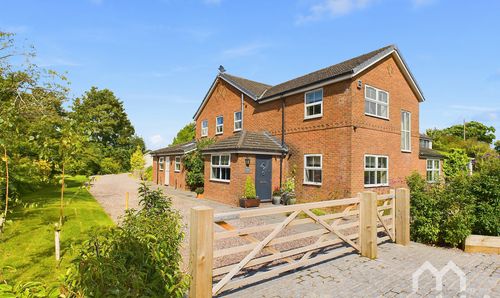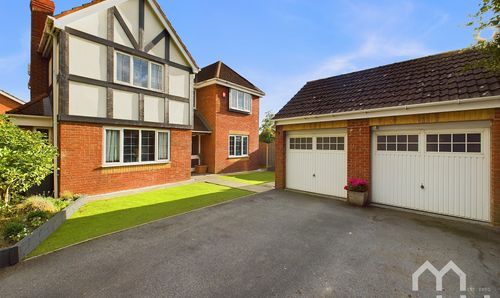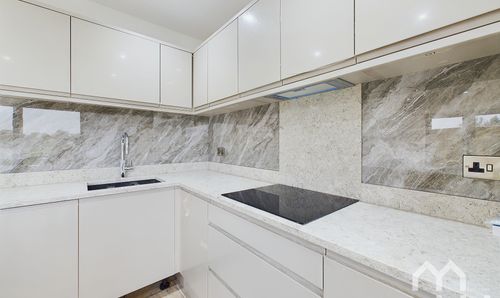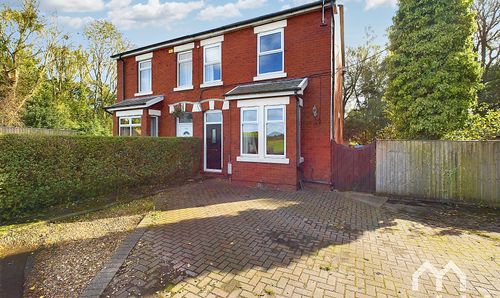Book a Viewing
Online bookings for viewings on this property are currently disabled.
To book a viewing on this property, please call MovingWorks Head Office, on 01772 615550.
4 Bedroom Detached Bungalow, The Close, New Longton, PR4
The Close, New Longton, PR4

MovingWorks Head Office
4 Bridge Court, Little Hoole
Description
Are you looking for a large home you can put your own stamp on set on a good plot in a quiet location? If so this this 4 bedroom detached true bungalow nestled in a tranquil cul-de-sac location offers a fantastic renovation opportunity for those seeking a spacious and versatile home that would be ideal for families or downsizers. Set on a great plot, this property boasts a large frontage and field views to the rear and the expansive layout includes three reception rooms, providing ample space for relaxing, entertaining, and accommodating a growing family or numerous guests. With its generous proportions and convenient single-floor living, this detached home offers endless potential to craft a bespoke residence tailored to your needs in a popular village location close to local amenities.
In summary, this 4 bedroom detached true bungalow presents an unmissable opportunity to create a bespoke home. With its great plot, field views, and cul-de-sac location, this property offers a rare chance to enjoy a peaceful lifestyle, away from the hustle and bustle of modern living.
EPC Rating: E
Key Features
- Detached True Bungalow
- Great Plot
- Field Views
- Cul-De-Sac Location
- Renovation Opportunity
Property Details
- Property type: Bungalow
- Price Per Sq Foot: £278
- Approx Sq Feet: 1,366 sqft
- Plot Sq Feet: 4,919 sqft
- Council Tax Band: D
Rooms
Entrance Porch
Tiled floor.
Hallway
Kitchen
Range of eye and low level units incorporating a 1 1/2 stainless steel sink drainer unit, electric oven, electric hob, integral dishwasher, wood floor, window to rear.
View Kitchen PhotosRear Porch
Wood floor, door to rear.
WC
Two piece suite comprising low level WC and wall mounted wash hand basin.
Bedroom Three
Window to side, fitted bedroom furniture including vanity wash hand basin.
View Bedroom Three PhotosBedroom Four
Window to front.
Bathroom
Three piece suite comprising: panelled bath, low level WC and vanity unit wash hand basin, part tiled walls. Window to rear.
View Bathroom PhotosWet Room
Wet room with three piece suite, shower, low level WC and pedestal wash hand basin.
Floorplans
Outside Spaces
Front Garden
Good size front garden mainly lawn with shrub borders.
Rear Garden
Raised patio area leading to lawn overlooking neighbouring farmland.
Parking Spaces
Garage
Capacity: 1
Attached single garage.
Location
Properties you may like
By MovingWorks Head Office
