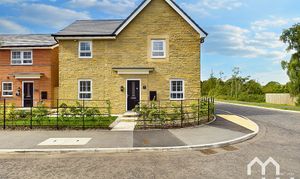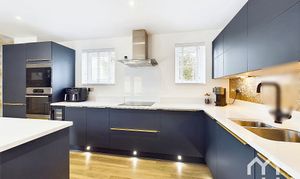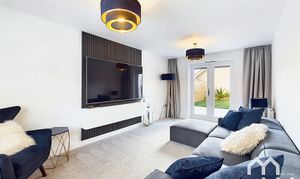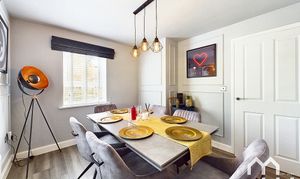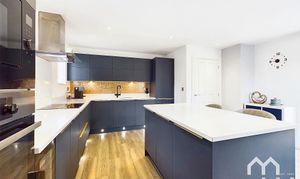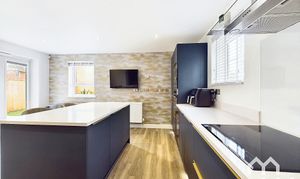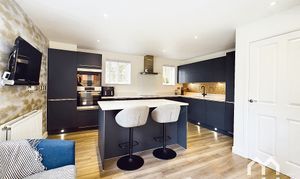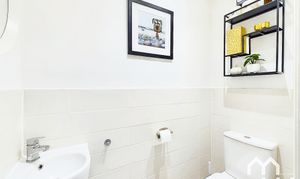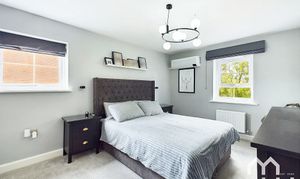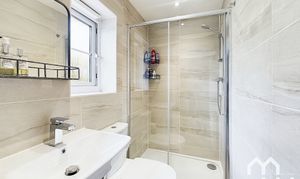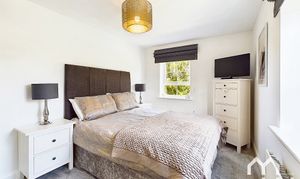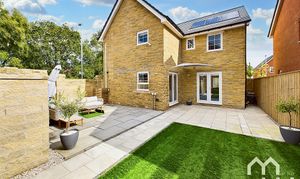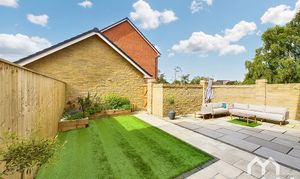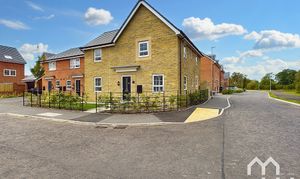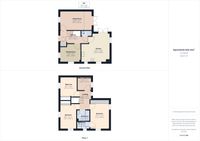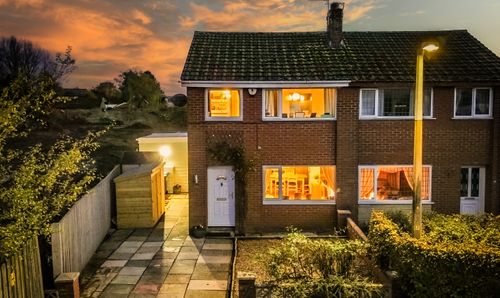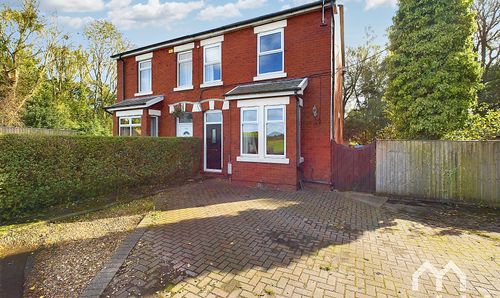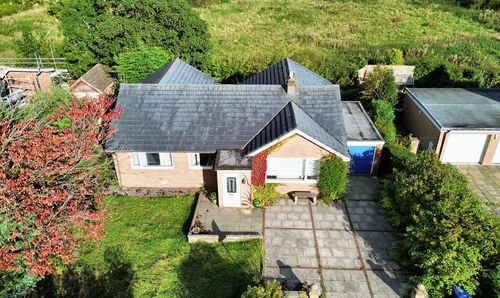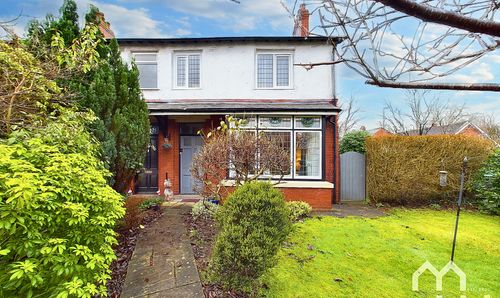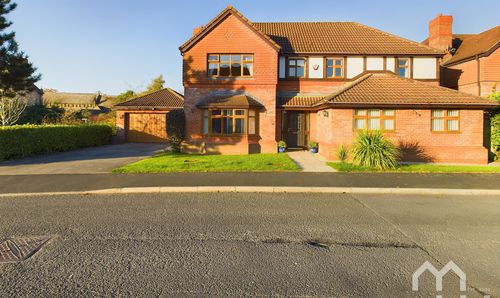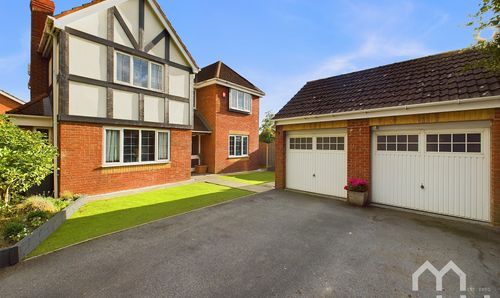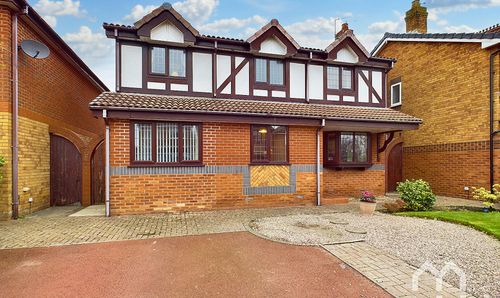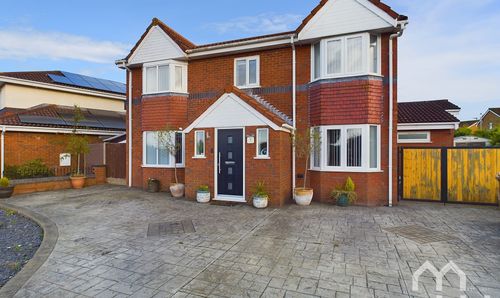Book a Viewing
4 Bedroom Detached House, Tiger Grove, Leyland, PR26
Tiger Grove, Leyland, PR26

MovingWorks Head Office
4 Bridge Court, Little Hoole
Description
Nestled in a sought-after, semi-rural area, this stone-built show home standard four-bedroom detached house impresses with its upgrades and modern amenities. Boasting a corner plot status, the property features solar panels, air conditioning in the master bedroom, and an EV charger on the detached garage. The interior boasts an open plan kitchen diner with French doors leading to the rear patio, a separate lounge, dining room, and three double bedrooms with fitted wardrobes. With a W.C, en-suite, and family bathroom, this home offers ample space for a growing family. The property benefits from being less than 2 years old, providing a contemporary living experience rarely available on the market.
Outside, the front garden is a picturesque blend of artificial lawn, shale areas, and a modern railed fence with shrubs, providing a warm welcome. The rear of the property offers a south-facing sunny patio area, artificial lawn, and raised borders, perfect for outdoor gatherings. A detached garage and driveway offer parking for two cars, with an EV charger already installed and power supply to the garage. Access is made convenient with side and rear gates leading to the driveway, completing the package of this superb family home. Tenure: Freehold Council Tax Band: E
EPC Rating: B
Key Features
- Corner Plot With Upgrades Throughout, Including Solar Panels
- Open Plan Kitchen Diner With French Doors To Rear
- Separate Lounge And Dining Room
- Three Double Bedrooms With Fitted Wardrobes
- W.C, En-Suite And Family Bathroom
- Not Overlooked To Front Or Rear
- Detached Garage
Property Details
- Property type: House
- Property Age Bracket: New Build
- Council Tax Band: E
Rooms
Entrance Hallway
Access to all rooms with bespoke fitted under stairs storage. Tall cloak cupboard. Amtico flooring. Door to front.
Lounge
Spanning from front to rear with feature media wall. French doors to rear. Window to front.
View Lounge PhotosDining Room
Feature wall panelling. Windows to front and side. Amtico flooring.
View Dining Room PhotosKitchen/Diner
Excellent modern range of eye and low level units comprising 1 & 1/2 sunken stainless steel sinks within Corian worktop. Integrated appliances include; full size dishwasher, tall fridge freezer, washing machine, electric oven, microwave, induction hob with over head extractor and wine cooler. Centre island comprising further units and breakfast bar. Splash back wall tiling. Feature plinth lighting. Windows to side. Adjacent dining/lounge area with french doors and window to rear. Amtico flooring.
View Kitchen/Diner PhotosW.C
Two piece suite comprising pedestal wash hand basin and low level w.c. Partially tiled walls. Amtico flooring.
View W.C PhotosFirst Floor Landing
Window to rear.
Master Bedroom
Fitted wardrobes. Fitted with air conditioning unit. Windows to side and rear.
View Master Bedroom PhotosEn-Suite
Three piece suite comprising mains shower cubicle, pedestal wash hand basin and low level w.c. Fully tiled walls. Amtico flooring. Window to side.
View En-Suite PhotosBedroom Three
Fitted wardrobes. Window to front.
Bedroom Four
Currently used as an office. Window to rear.
Family Bathroom
Three piece suite comprising panelled bath with over head mains shower, pedestal wash hand basin and low level w.c. Mirrored wall. Partially tiled walls. Amtico flooring.
Floorplans
Outside Spaces
Garden
To the front of the property is a garden laid to artificial lawn and shale areas. A modern railed fence with shrubs lines the perimeter with stone flag path surround.To the rear is south facing sunny patio area and artificial lawn with raised borders. Side and rear gates with access to drive way.
Parking Spaces
Garage
Capacity: 2
Detached garage & driveway provide off road parking for 2 cars. EV charger fitted and power to garage.
Location
Properties you may like
By MovingWorks Head Office
