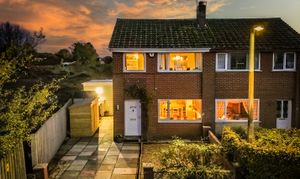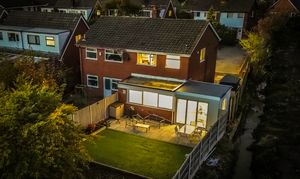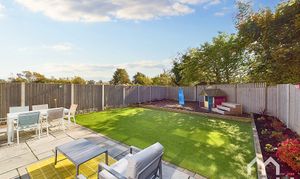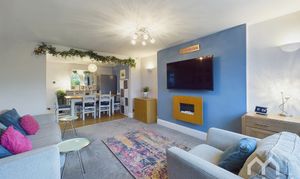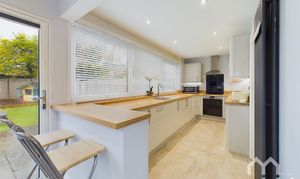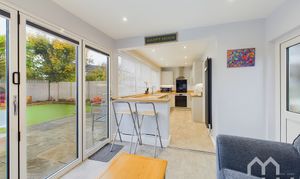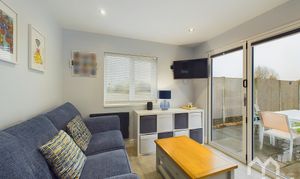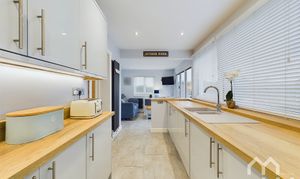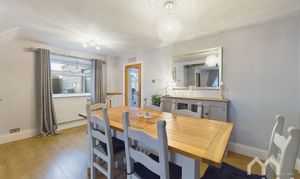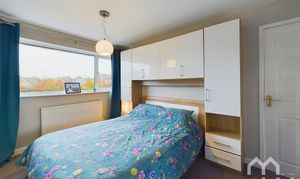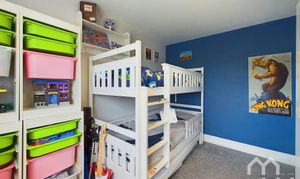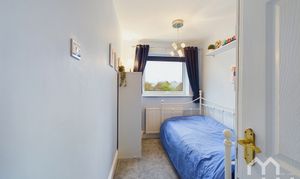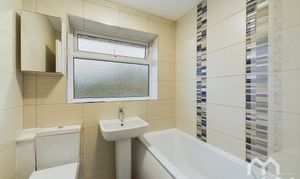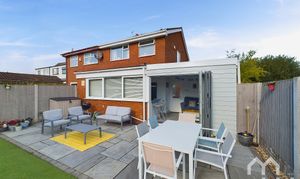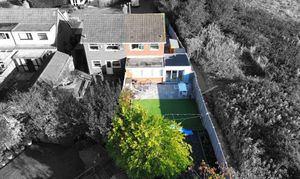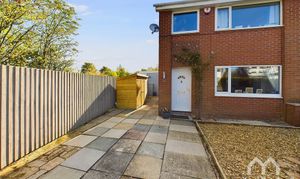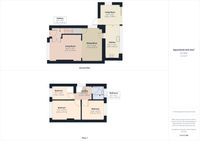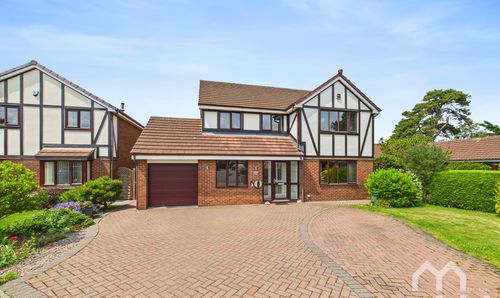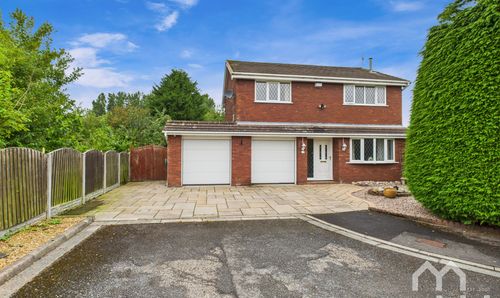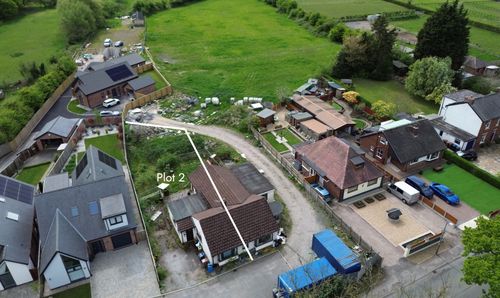3 Bedroom Semi Detached House, Kirkhead, Much Hoole, PR4
Kirkhead, Much Hoole, PR4
Description
Ideal first time home or first family home, this well presented three bedroom semi detached property is situated peacefully at the end of a quiet cul-de-sac overlooking greenbelt fields. This extended home offers a modern open layout with three reception rooms to the ground floor and three bedrooms to the first floor with the living accommodation briefly comprising: Entrance hallway, lounge opening into dining room and kitchen opening into living room on the ground floor, the first floor has three bedrooms and bathroom. Externally the property has a driveway with low maintenance front and rear gardens, the rear garden is south facing and a fantastic sun trap.
EPC Rating: C
Other Virtual Tours:
Key Features
- Three Bedroom Semi Detached
- Ideal First Time Buy
- South Facing Garden
- Open Plan Kitchen
- Views Over Greenbelt Fields
- Cul-De-Sac Location
- Three Reception Rooms
- Popular Village Location
Property Details
- Property type: House
- Approx Sq Feet: 876 sqft
- Plot Sq Feet: 2,906 sqft
- Property Age Bracket: 1970 - 1990
- Council Tax Band: C
Rooms
Entrance Hallway
Laminate floor, stairs to first floor.
Kitchen
Good range of eye and low level units incorporating electric oven, induction hob, 1 1/2 composite sink, integrated dishwasher, washing machine, fridge and freezer. Window to rear overlooking garden, open to sitting room.
View Kitchen PhotosSitting Room
Open from kitchen, window to side overlooking greenbelt field, bi-fold doors to rear.
View Sitting Room PhotosFirst Floor Landing
Window to side, access to boarded loft.
Bathroom
Three piece suite comprising panelled bath with mains showers over, pedestal wash hand basin and low level WC. Window to rear, fully tiled walls, tiled floor.
View Bathroom PhotosConnected Party
Please note that the seller is a connected party under the terms of the Estate Agency Act 1979, Sections 21 and 31/32.
Floorplans
Outside Spaces
Front Garden
Low maintenance front garden with decorative stone.
Rear Garden
Fully enclosed, landscaped rear garden with artificial lawn, decorative borders and children's play area with bark to the rear. Indian stone patio
View PhotosParking Spaces
Off street
Capacity: 1
Flagged driveway provides off road parking to the side of the house.
Location
Properties you may like
By MovingWorks Limited
