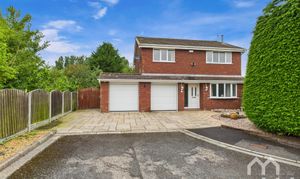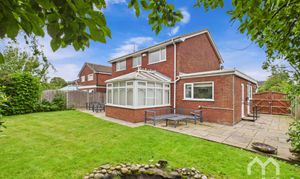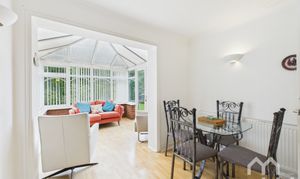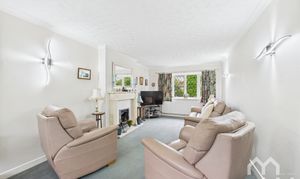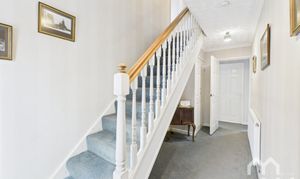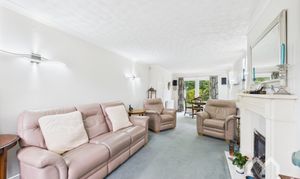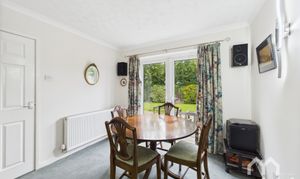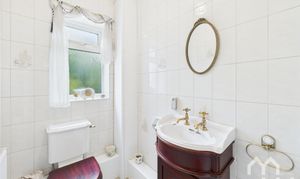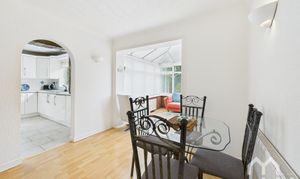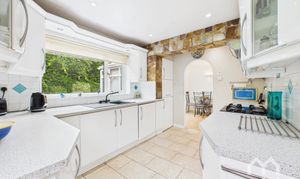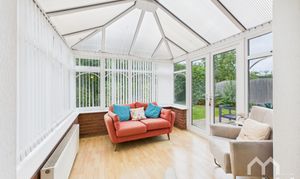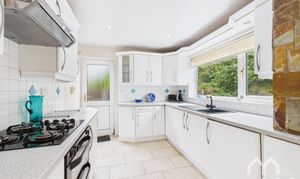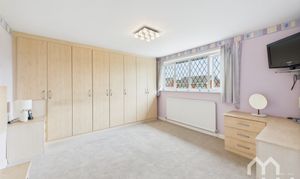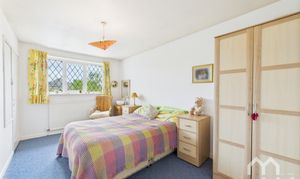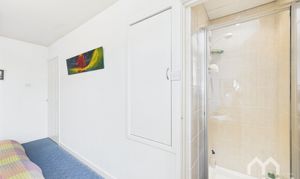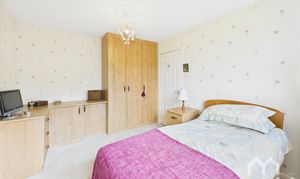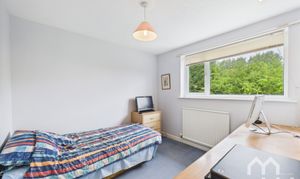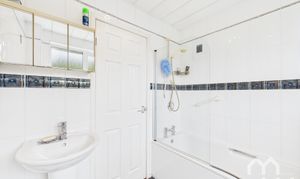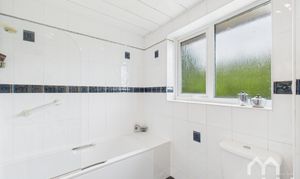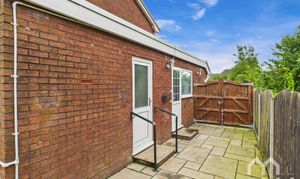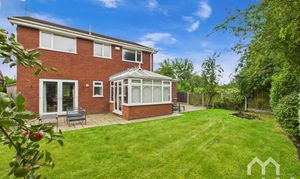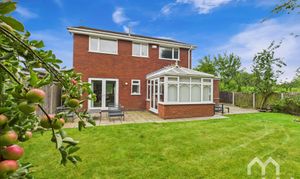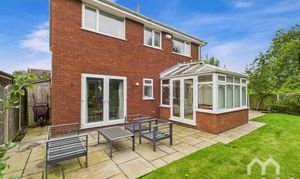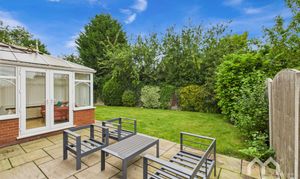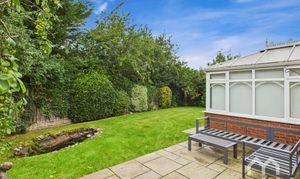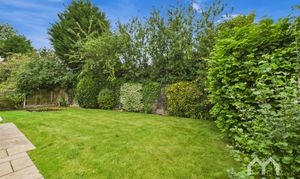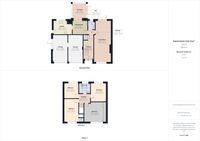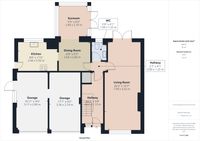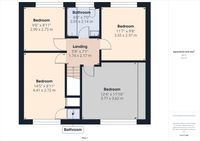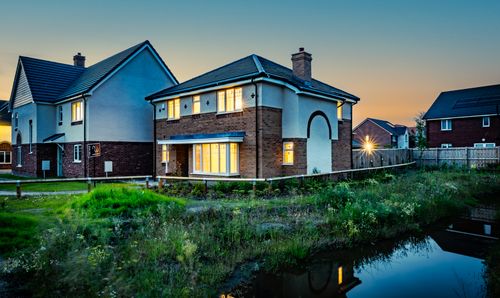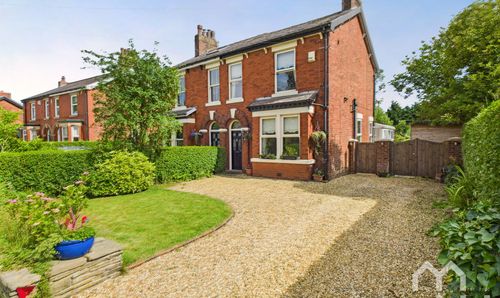4 Bedroom Detached House, Sedgefield, Longton, PR4
Sedgefield, Longton, PR4

MovingWorks Limited
4 Bridge Court, Little Hoole
Description
Are You Looking for a Spacious Four-Bedroom Detached Family Home on a Generous Corner Plot at the end of a cul-de-sac.
Located off popular Marsh Lane a short walk from the centre of Longton village, this well-positioned four-bedroom detached house sits on a generous corner plot. Offering natural light-filled living spaces, a versatile layout, and exciting scope to renovate, extend, or reconfigure, it's ideal for buyers seeking a family home with room to grow.
Inside, the property features a bright living room, flowing into a separate dining area with patio doors to the rear garden. A downstairs W.C. is located off the entrance hallway. The kitchen with dining space opens into a light-filled conservatory, perfect as a playroom, home office, or second lounge.
Upstairs offers four well-proportioned bedrooms, including one with an integrated shower and potential to create a luxurious master suite, en-suite, or dressing room.
The property offers driveway parking for two cars, a double garage with conversion potential, and a landscaped rear garden featuring apple trees, mature hedges, a feature pond, and two patio seating areas.
This is a rare opportunity to own a detached home in a prime Longton location, combining space, flexibility, and development potential – ideal for families looking to make a home their own.
EPC Rating: D
Other Virtual Tours:
Key Features
- Four Well-Proportioned Bedrooms
- Ample Double Garage With Scope for Conversion or Additional Storage
- Potential to Extend and Renovate
- Space Available to Design Your Dream Primary Suite
- West Facing Garden
- Prime Longton Village Location
- Tucked Away Just Off Marsh Lane – A Prime Address Among Luxury Homes
- Hassle-Free Transaction – No Chain
- Buyers Information Pack Available
Property Details
- Property type: House
- Price Per Sq Foot: £292
- Approx Sq Feet: 1,576 sqft
- Property Age Bracket: 1970 - 1990
- Council Tax Band: F
Rooms
Downstairs W.C.
W.C. Pedestal wash hand basin. Tiled floor and walls. Window to rear.
View Downstairs W.C. PhotosKitchen
Good range of eye and low level units including a composite sink with drainer. Integrated appliances include a fridge, electric oven and gas hob with extractor fan. Side door giving access to outside. Tiled floor with part tiled walls. Window to rear.
View Kitchen PhotosDining Area
Space for dining, open to kitchen and conservatory. Laminate floor.
View Dining Area PhotosFirst Floor Landing
Bedroom One
Fitted wardrobes, dressing table and bed side table. Window to front.
View Bedroom One PhotosBedroom Two
Walk-in shower cupboard. Plumbed for sink. Storage cupboard with tank access. Window to front.
View Bedroom Two PhotosBathroom
Three piece suite including: panelled bath with mains shower over, low level W.C, pedestal hand wash basin. Fully tiled walls, tiled floor. Window to rear.
View Bathroom PhotosFloorplans
Outside Spaces
Garden
Landscaped garden mainly lawned with mature hedges, apple trees, feature pond, and two patio areas – ideal for relaxing or entertaining.
View PhotosParking Spaces
Double garage
Capacity: 2
Double integrated garage with electric doors over. Space for two vehicles.
Location
Properties you may like
By MovingWorks Limited
