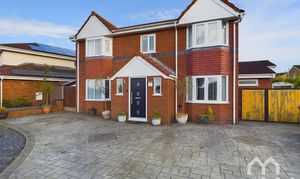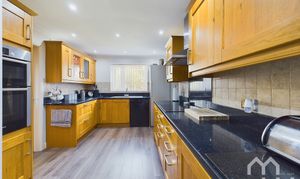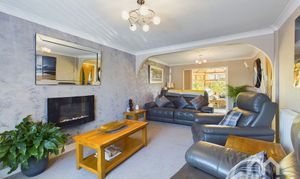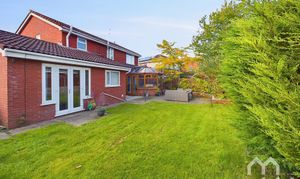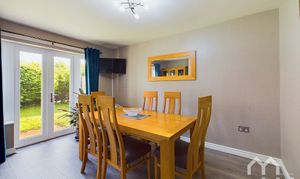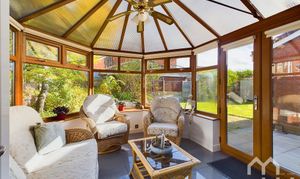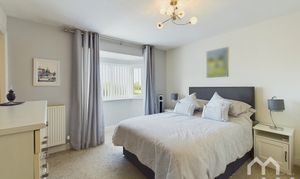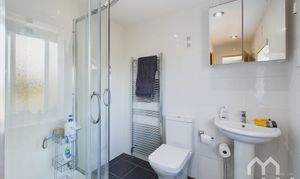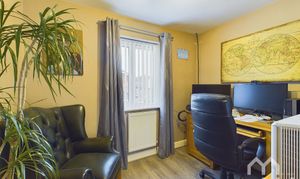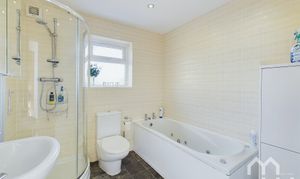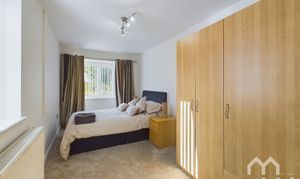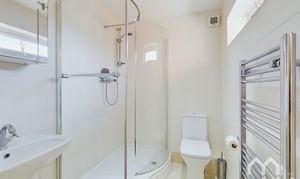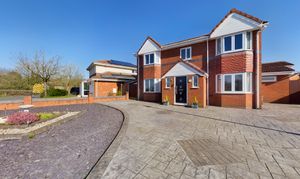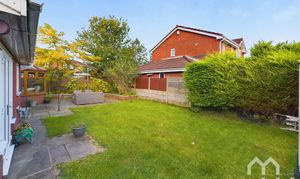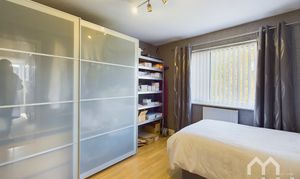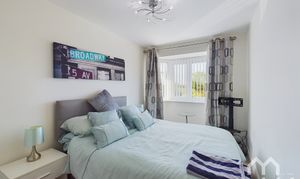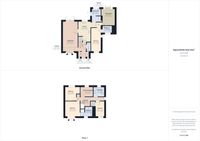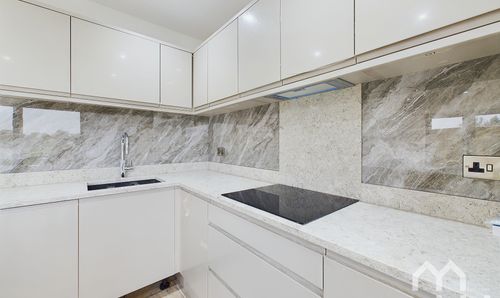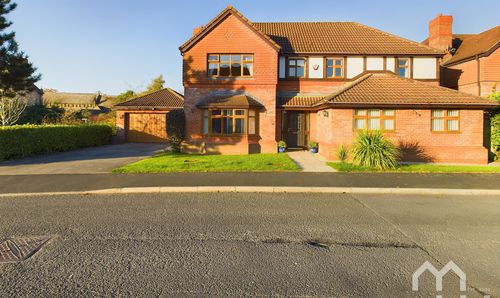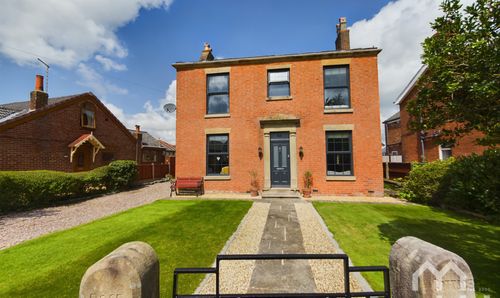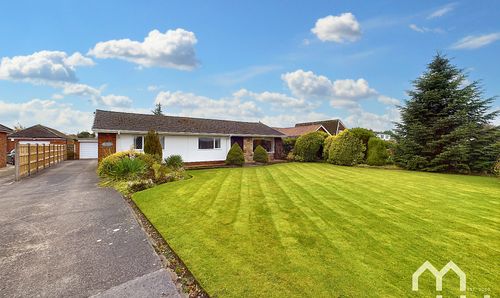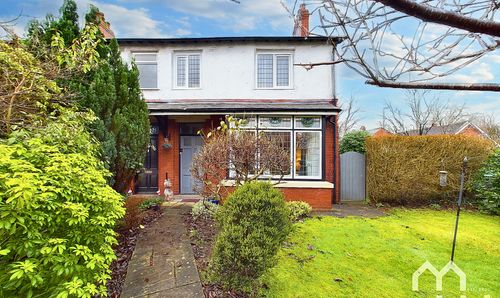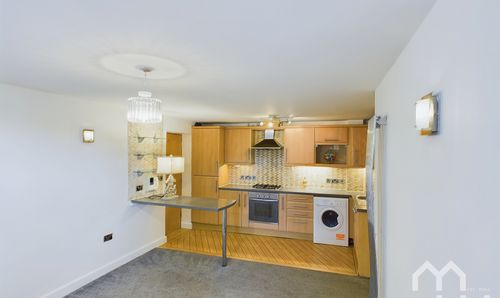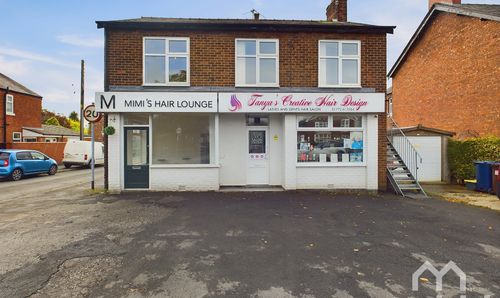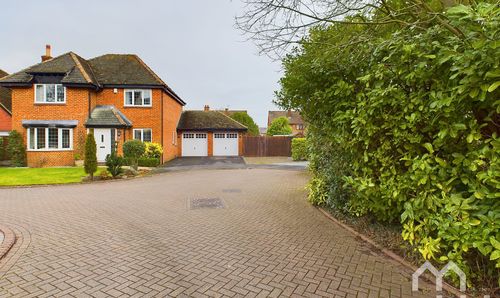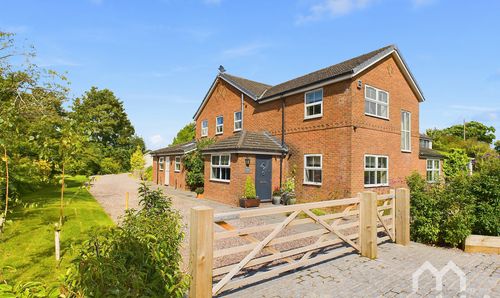Book a Viewing
5 Bedroom Detached House, Aspendale Close, Longton, PR4
Aspendale Close, Longton, PR4

MovingWorks Head Office
4 Bridge Court, Little Hoole
Description
Outside, the property benefits from a substantial corner plot with large garden areas to the front and rear. The front features a paved driveway for multiple vehicles, a stoned area with a feature centre piece and shrubbery, and stunning field views. Accessed via a side gate, the south-facing, mainly laid to lawn rear garden includes two paved patio areas, ideal for outdoor entertaining. A large shed offers ample storage space. French doors from both the conservatory and dining room provide seamless access to this spacious and sunny outdoor space, enhancing the indoor-outdoor living experience. Viewing is highly recommended. Tenure: Freehold Council Tax Band: E
EPC Rating: C
Key Features
- Beautifully Presented Extended Family Home In Highly Sought After Area
- Versatile Living With Up To Four Reception Rooms
- Five Bedrooms With Three Bathrooms
- Utility & Wc
- Large Corner Plot With Multi Car Driveway & Field Views To Front
- South Facing Good Size Garden
- Within Catchment Area of Local Excellent Schools and Amenities
- Opportunity For Separate Annex Living - CHAIN FREE!!!
Property Details
- Property type: House
- Property Age Bracket: 1990s
- Council Tax Band: E
Rooms
Entrance Porch
Tiled flooring. Door and windows to front.
Entrance Hallway
Laminate flooring. Window and door to front.
W.C
Low level w.c and vanity wash hand basin. Splashback wall tiles. Tiled flooring. Window to front.
Kitchen
Solid wood kitchen with excellent range of eye and low level units comprising 1 & 1/2 stainless steel sink with waste disposal and drainer unit. Integrated appliances include dishwasher and double electric oven with extractor fan. Four ring induction hob. Space for tall fridge freezer. Access to tall under stairs cupboard. Partially tiled walls. Laminate flooring. Window to rear.
View Kitchen PhotosLounge
Large room spanning from front to rear. Wall mounted electric fire. Bay window to front. Sliding door to rear, leading into
View Lounge PhotosConservatory
Dwarf walled upvc conservatory with double doors stepping out to rear patio. Tiled flooring.
View Conservatory PhotosDining Room/Reception Room Two
French doors to rear patio. Laminate flooring.
View Dining Room/Reception Room Two PhotosUtility room
Large utility area with external door and window to rear. Low and eye level cupboards comprising stainless steel sink and drainer unit. Space for washing machine, tall fridge freezer and tumble dryer. Laminate flooring.
Bedroom Five
Double ground floor bedroom. Windows to front and side. This room also benefits from
View Bedroom Five PhotosEn-suite
Three piece suite comprising walk-in shower, low level w.c and pedestal wash hand basin. Feature heated towel rail. Fully tiled walls. Tiled flooring. Window to front.
View En-suite PhotosFirst Floor Landing
Airing cupboard to first floor landing and space for storage. Window to side.
En-suite
Three piece suite comprising mains shower, low level w.c and pedestal wash hand basin. Feature heated towel rail. Fully tiled walls. Tiled flooring. Integrated storage cupboard. Window to front.
View En-suite PhotosBedroom Two
Double room. Access to inset tall storage cupboard. Bay window to front.
View Bedroom Two PhotosBedroom Four
Currently used as an office. Laminate flooring. Window to rear.
View Bedroom Four PhotosFamily Bathroom
Four piece suite comprising panelled bath, separate shower cubicle, vanity wash hand basin and low level w.c. Fully tiled walls. Feature heated towel rail. Lino flooring. Window to rear.
View Family Bathroom PhotosFloorplans
Outside Spaces
Garden
The property sits on a large corner plot, boasting large garden areas to front and rear. To the front is a paved driveway with space for several cars, and a large stoned area with feature centre piece hosting shrubbery. Extensive field views. Accessed by a side gate, to the rear is a south facing mainly laid to lawn garden with two paved patio areas. Large shed. French doors from both the conservatory and dining room open out into this large, sunny outdoor space.
View PhotosParking Spaces
Driveway
Capacity: 3
Large driveway to the front of the property with parking for several cars.
Location
Properties you may like
By MovingWorks Head Office
