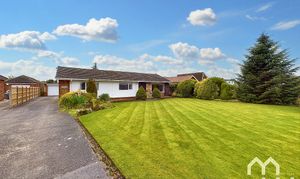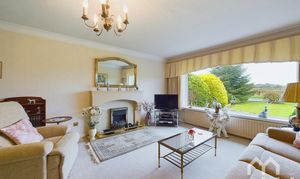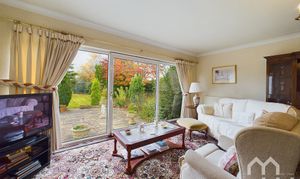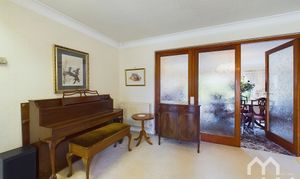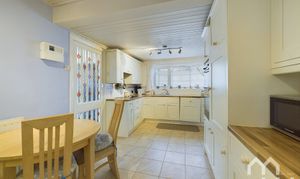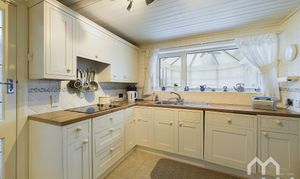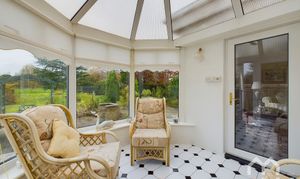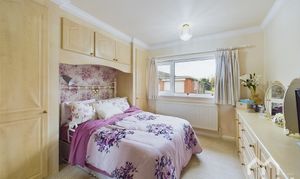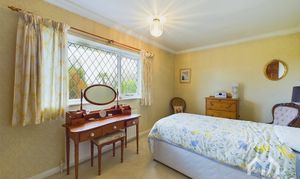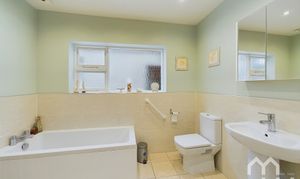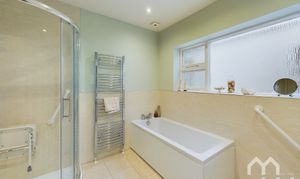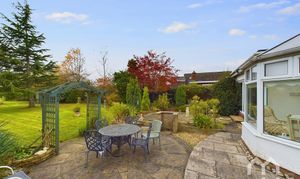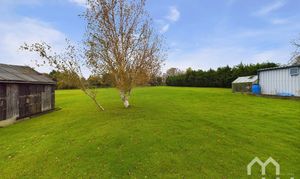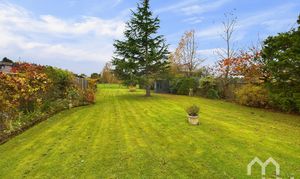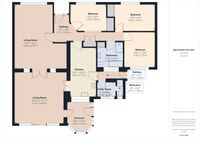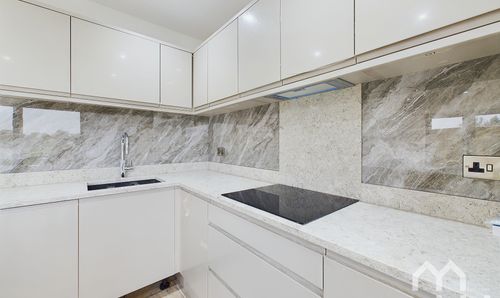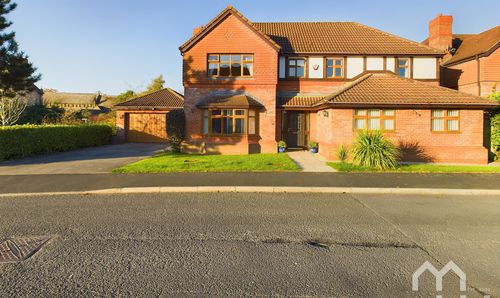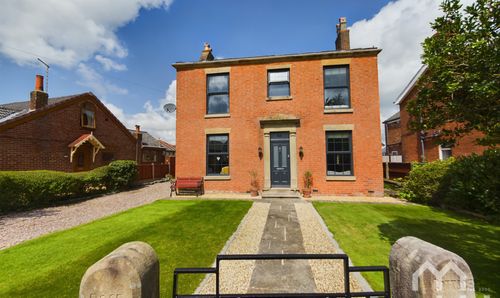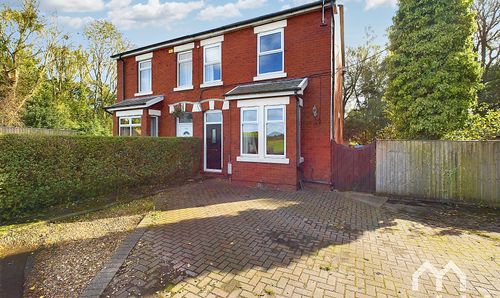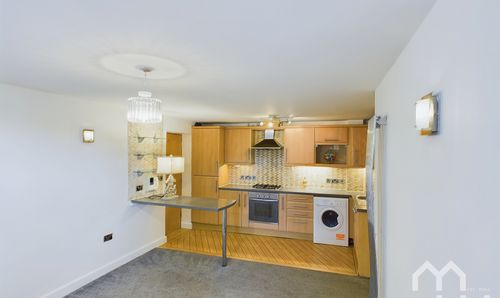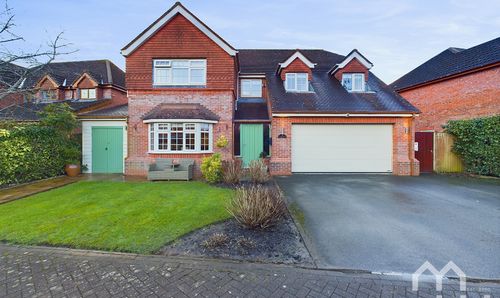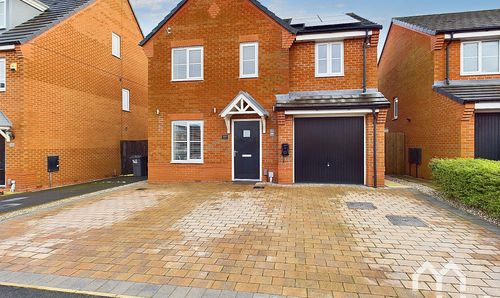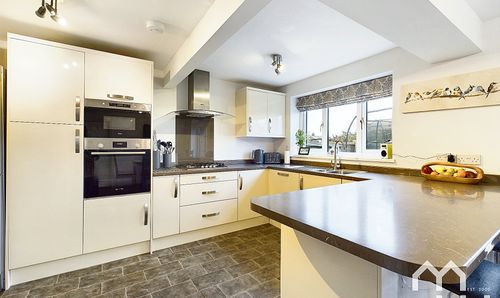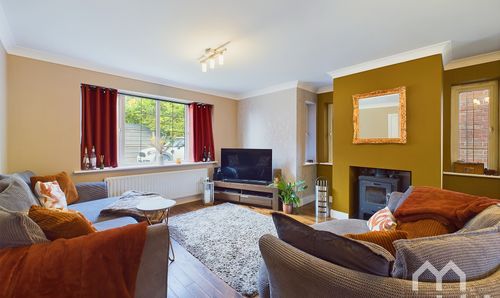Book a Viewing
To book a viewing for this property, please call MovingWorks Limited, on 01772 615550.
To book a viewing for this property, please call MovingWorks Limited, on 01772 615550.
3 Bedroom Detached Bungalow, Gorse Lane, Tarleton, PR4
Gorse Lane, Tarleton, PR4

MovingWorks Limited
4 Bridge Court, Little Hoole
Description
Set on a generous 0.75-acre plot, this gem presents a unique opportunity to acquire a 3-bedroom detached bungalow that offers immense potential for renovation and customisation. Boasting a true bungalow layout, the property features two spacious reception rooms, a conservatory that invites in abundant natural light, along with a utility and shower room adding to the convenience of daily living. Well-proportioned and ripe for transformation, this residence offers a blank canvas to create a dream home tailored to individual tastes and preferences. Situated in a sought-after locale with excellent access to Tarleton Village, this property is a fantastic prospect for those looking to craft a bespoke living space and investment opportunity. A sizeable drive and multiple outbuildings further enhance the appeal of this compelling project.
Outside, the property is enveloped by spacious grounds that span 0.75 acres, comprising a large lawned area with meticulously maintained borders that host an array of shrubs and trees, creating a tranquil and green oasis perfect for relaxation and outdoor pursuits. A multicar driveway leads to a garage, ensuring ample parking space for residents and visitors alike, while the patio areas offer a charming setting for al fresco dining and entertaining. Complemented by outbuildings ideal for storage, this expansive outdoor space presents endless possibilities for landscaping and personalising, providing a verdant backdrop for enjoying the serenity and privacy of country living. With the added convenience of a large drive for multiple vehicles, this property extends an invitation to create a harmonious blend of indoor comfort and outdoor splendour in a prime location that promises a lifestyle of tranquillity and potential.
EPC Rating: D
Key Features
- True Bungalow
- Large Plot 0.75 Acres
- Renovation Project
- Great Access To Tarleton Village
- Two Reception Rooms
- Utility And Shower Room
- Large Drive And Outbuildings
- Conservatory
- Buyers Information Pack Available
Property Details
- Property type: Bungalow
- Price Per Sq Foot: £313
- Approx Sq Feet: 1,581 sqft
- Property Age Bracket: 1960 - 1970
- Council Tax Band: E
Rooms
Entrance Porch
Tiled porch.
Hallway
Hallway leading to all rooms.
Bedroom Three
Laminate floor. Built-in wardrobes. Window to front.
Living/Dining Room
Large reception room. Patio sliding doors to rear.
View Living/Dining Room PhotosKitchen/ Diner
A good range of eye and low-level units, 1.5 stainless steel sink, integrated appliances including dishwasher, fridge/freezer, electric oven, electric hob, and extractor fan. Dining area, tiled floor. Window to rear and door to side.
View Kitchen/ Diner PhotosUtility Room
Plumbed for washing machine, tiled floor. Window to rear.
Shower Room
Shower cubicle with mains shower, low-level wc. Tiled floor.
Bathroom
Four-piece suite with panelled bath, low-level wc, pedestal wash hand basin and shower cubicle, part tiled walls, and tiled floor. Window to rear.
View Bathroom PhotosGarage
Outbuilding
Floorplans
Outside Spaces
Garden
Large garden set on 0.75 acres, mainly lawned with established borders with shrubs and trees. Patio area(s). Outbuildings for storage.
View PhotosParking Spaces
Garage
Capacity: 1
Location
Tarleton
Properties you may like
By MovingWorks Limited
