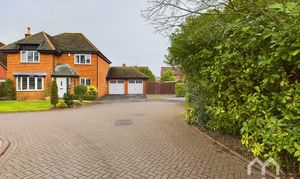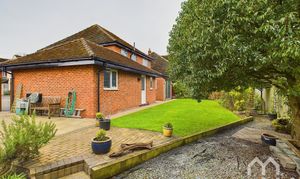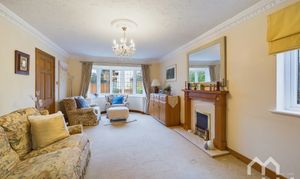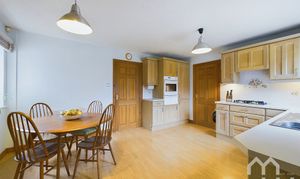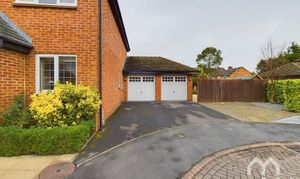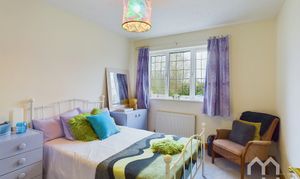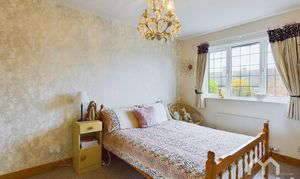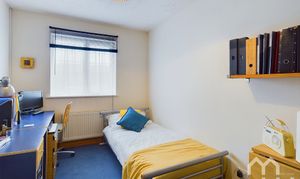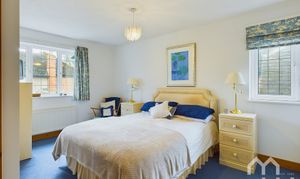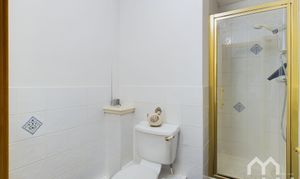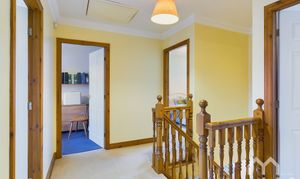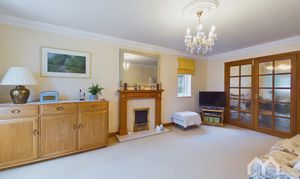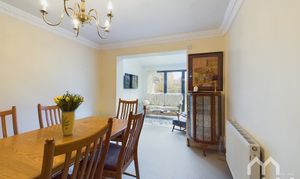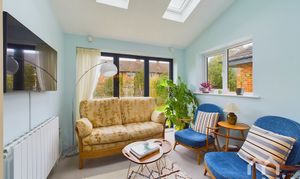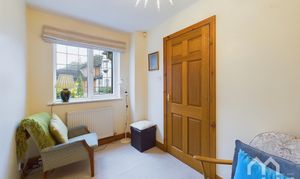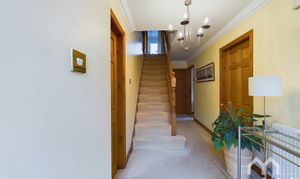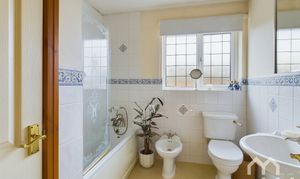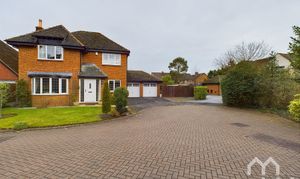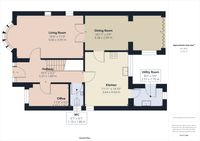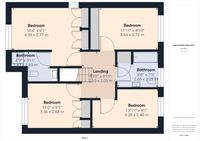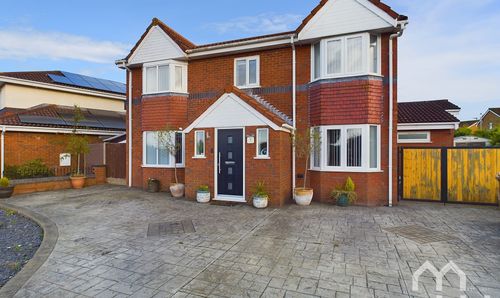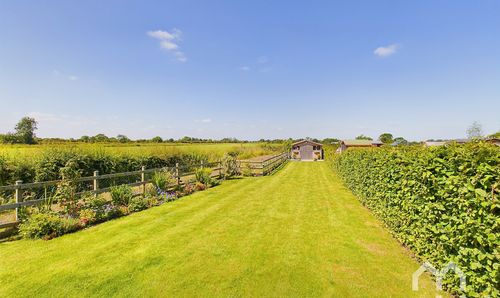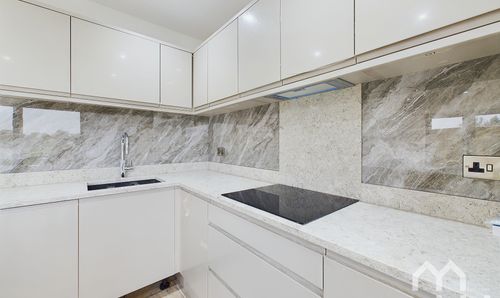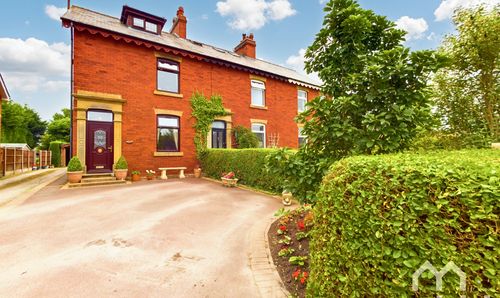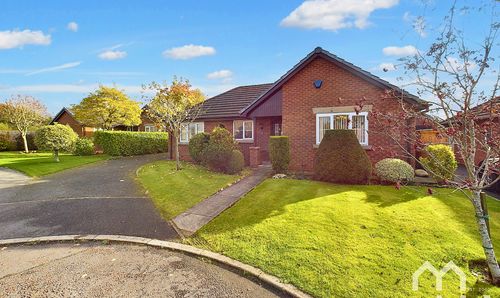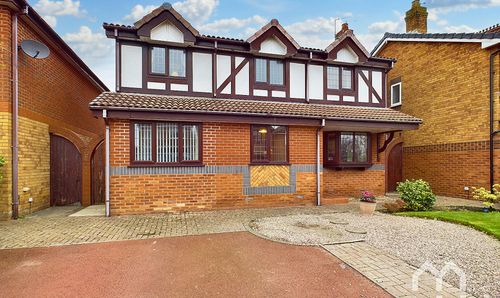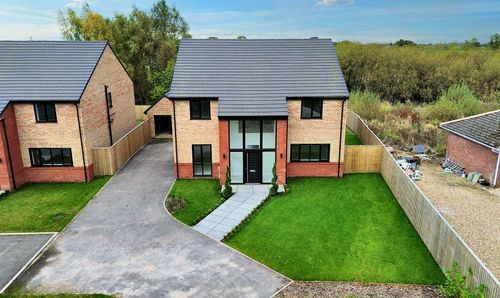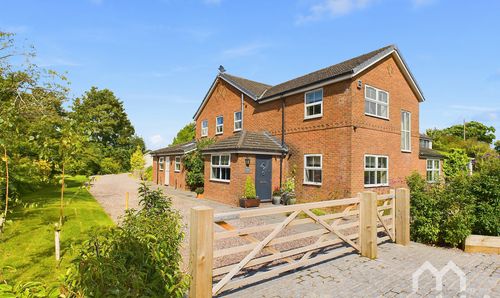Book a Viewing
Online bookings for viewings on this property are currently disabled.
To book a viewing on this property, please call MovingWorks Head Office, on 01772 615550.
4 Bedroom Detached House, The Vinery, New Longton, PR4
The Vinery, New Longton, PR4

MovingWorks Head Office
4 Bridge Court, Little Hoole
Description
The property on offer is an exceptional 4-bedroom detached house, situated in a secluded location on a cul-de-sac in central New Longton. With parking available for up to 5 vehicles, this executive family property benefits from a village location, just a short walk from New Longton Primary School and easy access to all local amenities. Built by renowned developers, Pringle Homes, this residence offers spacious accommodation and is set on a large plot, providing ample privacy and room to grow.
Moving on to the outside space, the property boasts a lovely garden that will surely captivate nature lovers. A side gate allows for secure access to the patio area, perfect for outdoor entertaining. Additionally, a garden shed and greenhouse offer valuable storage and cultivation opportunities. At the rear, a well-maintained lawn awaits, adorned with mature shrubs, borders, and trees, creating a tranquil setting that can be enjoyed by all.
In conclusion, this 4-bedroom detached house is an absolute gem, ideally situated in a secluded area while still benefitting from a central village location. With plenty of parking available and being tastefully designed by Pringle Homes, this executive family property offers generous living spaces and benefits from great transport links with the motorway and Preston Railway Station only 10 minutes drive. Don't miss the chance to make this stunning residence your own and take advantage of the privacy and tranquillity it provides.
EPC Rating: C
Key Features
- 4 Bedrooms
- 3 Reception Rooms
- Quiet Private Location
- Extensive Driveway
- Village Location
- No Chain
Property Details
- Property type: House
- Property Age Bracket: 1990s
- Council Tax Band: F
Rooms
Lounge
Large bay window overlooking the front garden. Gas fire set in traditional fire surround. French glazed doors to dinning room.
View Lounge PhotosDining Room
Good sized dining room opening out into garden room. Door to Kitchen.
View Dining Room PhotosGarden Room
Bifold doors open out on to the rear garden. Remote control Velux windows with rain sensors.
View Garden Room PhotosDining Kitchen
Spacious kitchen with good range of eye and low level units with 1 1/2 Frankie stainless steel sink, integrated appliances include: Neff dishwasher, fridge freezer, Neff electric ovens, gas hob. Large dining area. Windows to rear and side.
View Dining Kitchen PhotosDownstairs WC
Two piece suite comprising low level WC and wall mounted wash hand basin. Part tiled. Window to side.
Utility
Low level units with stainless steel sink, plumbed for washing machine and vented for dryer. Worcester Bosch Greenstar installed August 2023. Door to rear garden. Window to rear.
Master Bedroom
Fitted wardrobes, window to front and side.
En-suite
Three piece suite comprising shower cubicle, vanity wash hand basin and low level WC with part tiled walls.
Bathroom
Four piece suite compromising: Panelled bath with mains shower over, pedestal wash hand basin, low level WC, bidet and window to rear.
View Bathroom PhotosFloorplans
Outside Spaces
Garden
Lovely rear garden mainly laid to lawn with mature borders and shrubs. 2 patio areas, garden shed and greenhouse. Substantial parking area at the side with double gates giving vehicle access to a further secure parking area.
View PhotosParking Spaces
Garage
Capacity: 6
Parking for 2 vehicles on the front drive with additional parking for up to 4 cars at the side.
View PhotosLocation
Properties you may like
By MovingWorks Head Office
