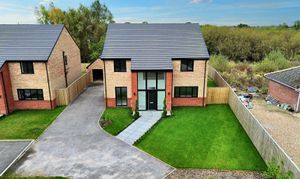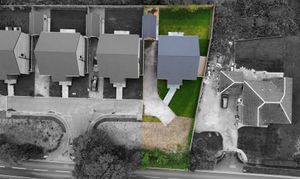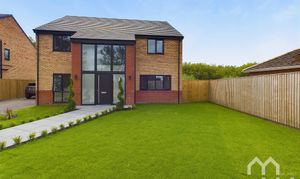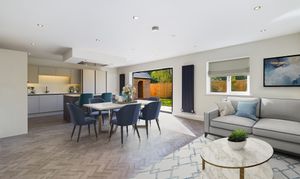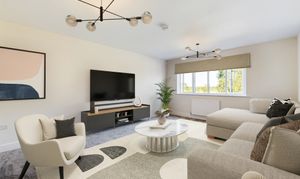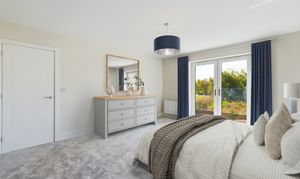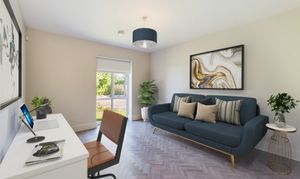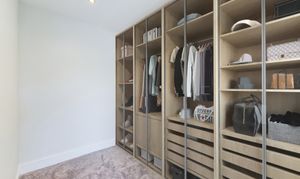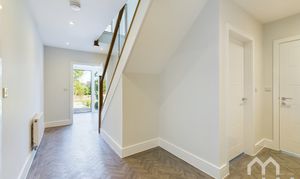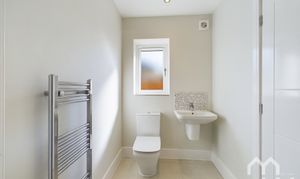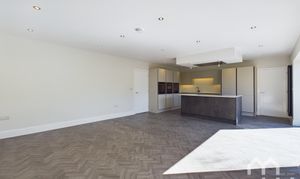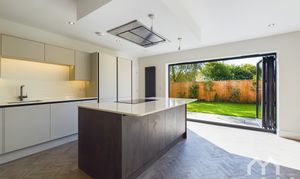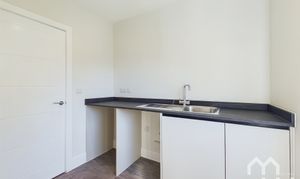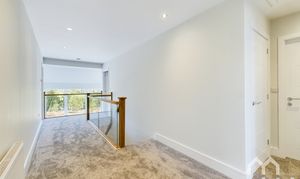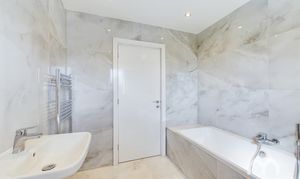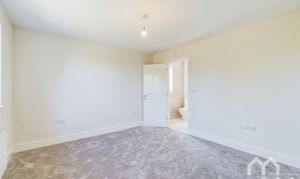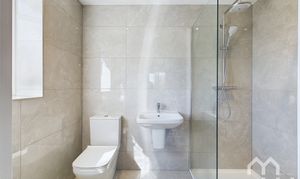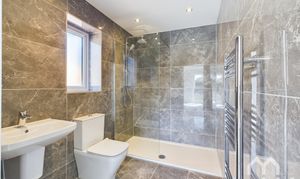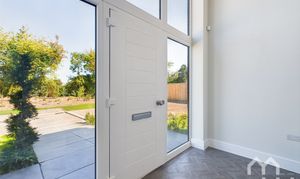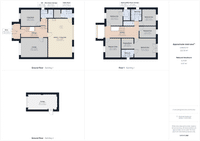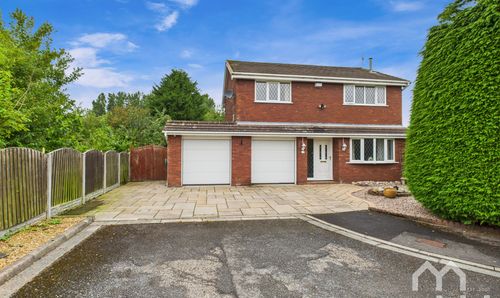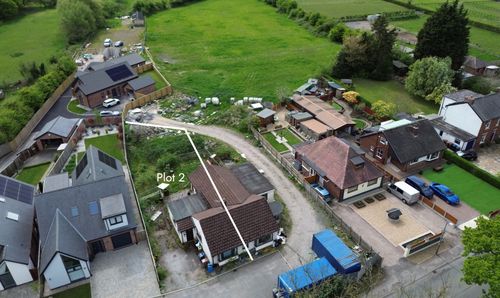5 Bedroom Detached House, Newsham Hall Lane, Woodplumpton, PR4
Newsham Hall Lane, Woodplumpton, PR4
Description
Welcome to this exquisite five bedroom detached house, a true embodiment of luxury living. Indulge yourself in this premium new-built home, part of a small and exclusive development of just four properties, constructed by a reputable local builder.
Upon entering, you will be captivated by the spaciousness and elegance this property has to offer. Boasting five bedrooms and three well-appointed bathrooms, including a master bedroom with a stylish dressing room, this residence provides ample space for both privacy and relaxation. The heart of the home is a large and inviting open-plan living, dining, and kitchen area, bathed in natural light from the stunning bifolding doors that seamlessly connect this space to the garden. A haven for entertaining or simply enjoying family time. Additionally, there are two separate reception rooms, providing versatility for various lifestyle needs.
Expect nothing less than excellence in every aspect of this quality build, reflecting the craftsmanship and dedication of its creators. With a detached garage and multiple driveway parking spaces, convenience meets luxury as parking concerns become a thing of the past.
Step outside and be enchanted by the captivating outside space. The front garden welcomes you with a striking combination of lush lawns on either side of the pathway entrance, complemented by tastefully selected plants, shrubbery, and architectural planting. The fully landscaped south facing rear garden is a sanctuary of tranquillity, featuring a delightful patio area, an expanse of vibrant green lawn, and meticulously designed planting beds. With brick and fence boundaries ensuring privacy, this outdoor oasis is the perfect retreat for relaxation and entertainment alike. Access to the garage is seamless, and pathways on both sides of the property provide easy navigation.
In addition to the detached brick-built garage, boasting both power and light, the property offers ample parking with a generously sized driveway located to the side of the property. Every aspect of this property has been meticulously designed to provide the utmost convenience and luxury for its fortunate owners.
This 5 bedroom detached house offers an exceptional living experience in a premium location. Don't miss the opportunity to call this remarkable property your own.
Key Features
- Detached new built home by local builder, small development of four properties
- Five bedrooms and three bathrooms, master with dressing room.
- Large open plan living dining kitchen with bifolds to garden
- South Facing Rear Garden
- Two separate reception rooms
- Detached garage and multiple driveway parking
- 10 year build guarantee
Property Details
- Property type: House
- Approx Sq Feet: 2,438 sqft
- Council Tax Band: G
Rooms
Entrance Hallway
Vaulted glass fronted entrance with composite door, leading to hallway with access to ground floor rooms and the first floor via an American Oak and glass railed stairway.
Lounge
Spacious lounge, window to front. Please note this room has been virtually staged in the photograph.
Living Room
Floor to ceiling window to front. Please note this room has been virtually staged in the photograph.
Open Plan Living Dining Kitchen
Large open plan living dining kitchen with bifolds and window to rear. Kitchen - Excellent range of base and wall units with quartz worktop, sink and mixer tap. Integrated appliances include: dishwasher, induction hob on island with extractor over, fridge, freezer, triple ovens including microwave and warming drawer. Neff appliances. Breakfast bar on island. Dining and living area. Access to utility and pantry. Please note this room has been virtually staged in the photograph.
View Open Plan Living Dining Kitchen PhotosUtility Room
Base storage units with worktop, steel sink with mixer tap. Space, power and plumbing for washing machine and drier. Access to pantry. Door to rear garden.
Pantry
Off the utility room, with floor to ceiling shelving fitted for storage.
Plant Room
Functional space with pressurised boiler system, fibre broadband and other utilities.
WC
Wall mounted sink with tiled splashback, WC. Duravit sanitary ware. Heated towel rail. Access to plant room. Window to side.
Landing
Spacious landing with access to all bedrooms. Balcony overlooking vaulted entrance. Access to plant room/storage space. American Oak and glass balustrade and handrail.
Bedroom One
Access to dressing room and ensuite bathroom. Floor to ceiling glazed doors with juliette balcony to rear. Please note this room has been virtually staged in the photograph.
Dressing Room
Off bedroom one. Space for fitted storage units. Please note this room has been virtually staged in the photograph.
Ensuite Bathroom
Walk in shower cubicle with mains shower, wall mounted sink with mixer tap, WC. Fully tiled walls and floor. Duravit sanitary ware. Heated towel rail. Window to side.
Bedroom Two
Access to ensuite bathroom. Window to front.
Ensuite Bathroom
Walk in shower cubicle with mains shower. Wall mounted wash hand basin. WC. Duravit sanitary ware. Fully tiled walls and floor. Window to side.
Bedroom Three
Window to front.
Bedroom Four
Window to rear.
Bedroom Five
Window to rear.
Family Bathroom
Three piece bathroom suite with tiled bath, pedestal sink with mixer tap, WC. Duravit sanitary ware. Heated towel rail. Fully tiled walls and floor. Window to side.
View Family Bathroom PhotosFloorplans
Outside Spaces
Front Garden
Front garden laid to lawn either side of pathway entrance. Landscaped to include attractive plants, shrubbery and architectural planting.
Garden
South facing. Fully landscaped to include patio, lawn and planting to beds. Brick and fence boundaries. Access to garage and pathway to both sides of the property.
Parking Spaces
Garage
Capacity: 1
Detached brick built garage with power and light. Charging point for electric vehicle.
Driveway
Capacity: 3
Driveway to side of property.
Location
Properties you may like
By MovingWorks Limited
