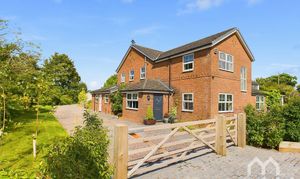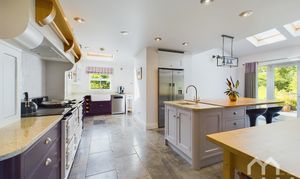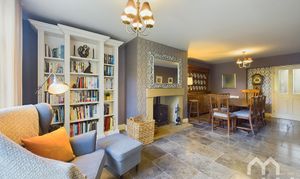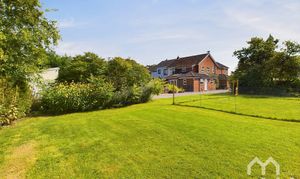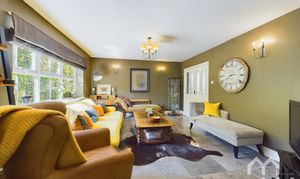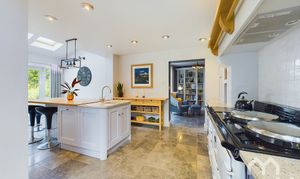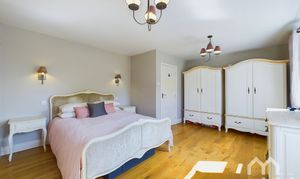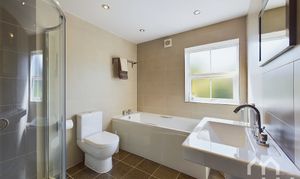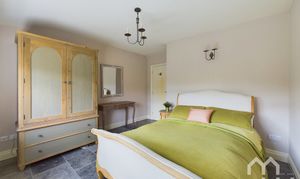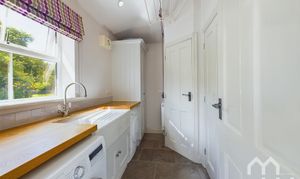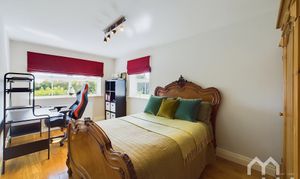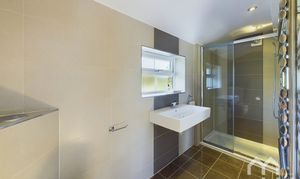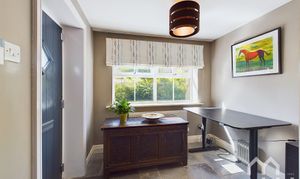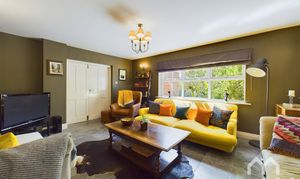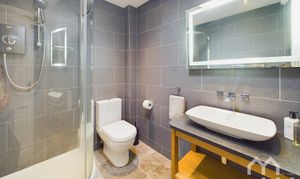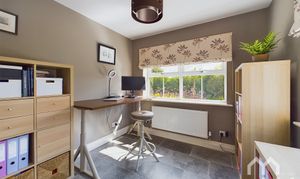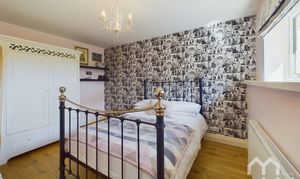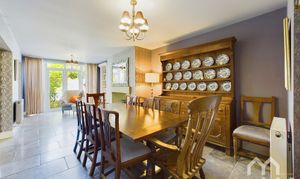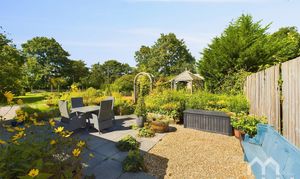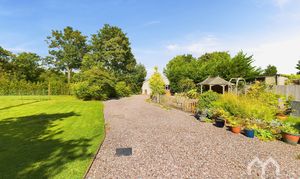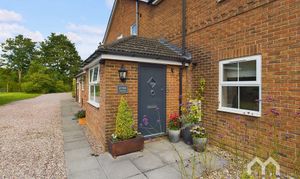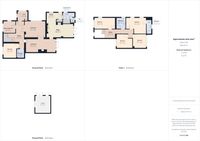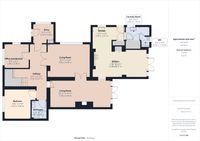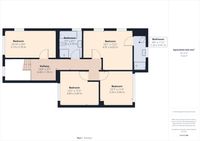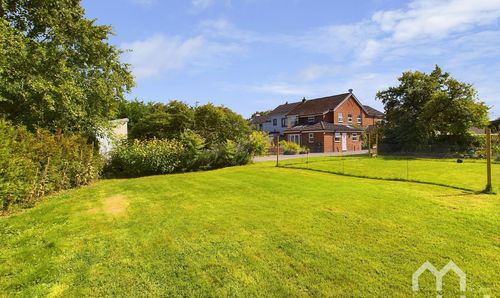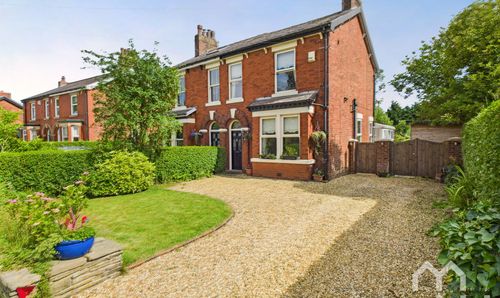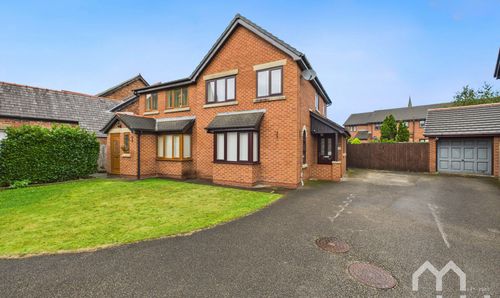5 Bedroom Semi Detached House, 273A Chapel Lane New Longton Preston PR4 4AB
273A Chapel Lane New Longton Preston PR4 4AB
Description
This exquisite 5 Bedroom Semi Detached House offers a lifestyle amidst spacious grounds in a countryside setting. The property boasts high-end appliances and elegant finishes throughout. Upon entering, you are greeted by a large driveway leading to the entrance of this fantastic home. The impressive open plan kitchen/living area offers a space perfect for hosting and entertaining guests. The kitchen features a stunning island with impressive granite counter tops, integrated Shaws Belfast preparation sink, finished with a country kitchen breakfast bar, highlighted by the vaulted skylights. The desirable limestone floor compliments a four oven AGA, perfect for the culinary enthusiast. The country-style aesthetic of the property adds a touch of charm and warmth, creating a welcoming atmosphere ideal for family living.
This charming rural retreat seamlessly combines inviting comfort with timeless elegance. The heart of the home features a blend of open and intimate spaces, creating a warm and welcoming atmosphere. The kitchen flows into a traditional open-plan living and dining area, anchored by a stunning stone fireplace with a log burner—perfect for both entertaining and cozy family moments. The ground floor offers versatile spaces for work and leisure, including two rooms currently used as offices. Additionally, a flexible bedroom adjacent to a three-piece bathroom can easily serve as an extra snug or guest room. Upstairs, this charming country home offers four cozy bedrooms, each exuding warmth and character. The primary bedroom boasts a private three-piece en-suite, providing a peaceful retreat. A spacious four-piece family bathroom serves the remaining bedrooms, blending comfort with classic country style.
Outside the beautiful open space comprising of a large garden and patio area is perfect for family living and entertaining. The generous driveway providing ample parking space for multiple vehicles. Additionally, a garage offers secure storage for outdoor equipment. The expansive outdoor space is perfect for enjoying the peaceful surroundings, making it a haven for those seeking a harmonious blend of comfort and luxury in a tranquil countryside setting.
EPC Rating: C
Other Virtual Tours:
Key Features
- Spacious Grounds
- High-End Appliances
- Large Driveway
- 5 Bedrooms
- Impressive open plan kitchen/living
Property Details
- Property type: House
- Approx Sq Feet: 2,278 sqft
- Plot Sq Feet: 18,309 sqft
- Property Age Bracket: Unspecified
- Council Tax Band: E
Rooms
Hallway
Large hallway. Limestone floor.
Kitchen
Excellent range of eye and low-level units with granite worktops. Four oven gas AGA. Fisher and Paykel fridge freezer. Large Shaws Belfast sink. Solid oak island currently used as a breakfast bar, with additional Shaws Belfast inset preparation sink. Limestone floor. Vaulted ceiling. French doors to rear. Stable door and window to side.
View Kitchen PhotosUtility
Excellent range of low level units. Shaws Belfast sink. Window to side. Large storage cupboard.
View Utility PhotosDining Room with Lounge Area
Log burner. Stone fireplace. Limestone floor. French doors to rear.
View Dining Room with Lounge Area PhotosDownstairs W.C.
W.C. Wall mounted wash basin. Feature heated towel rail. Part tiled wall. Limestone floor. Window to rear.
Lounge
Double doors from Dining Room and Hallway, giving a flawless open feel, great for entertaining guests. Limestone floor. Window to side.
View Lounge PhotosDownstairs Bathroom
W.C. Vanity wash hand basin. Electric corner shower cubicle. Feature heated towel rail. Tiled walls. Limestone floor.
View Downstairs Bathroom PhotosSecond Lounge/ Bedroom
Second lounge room. Currently used as bedroom. Limestone floor. Window to front.
View Second Lounge/ Bedroom PhotosUpstairs
En Suite
Wall mounted wash hand basin. W.C. Walk in mains shower. Feature heated towel rail. Tiled floor and walls. Window to rear.
View En Suite PhotosBedroom Four
Engineered wood floor. Window to rear.
Bathroom
Four piece suite with panelled bath. Corner cubicle with mains shower . Wall mounted wash hand basin. W.C. Feature heated towel rail. Tiled walls. Tiled floor. Window to side.
View Bathroom PhotosFloorplans
Outside Spaces
Rear Garden
Beautiful open space comprising of a large garden and patio area perfect for family living and entertaining. Additional features include a garage and generous driveway .
View PhotosParking Spaces
Location
Properties you may like
By MovingWorks Limited
