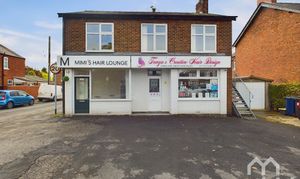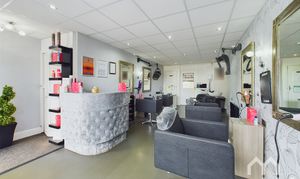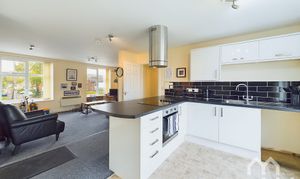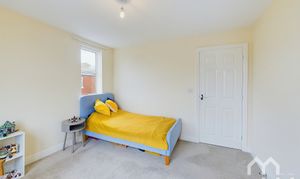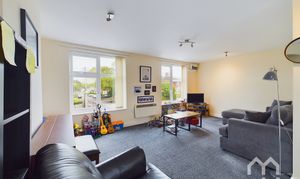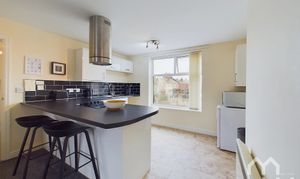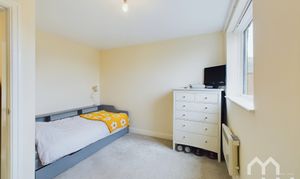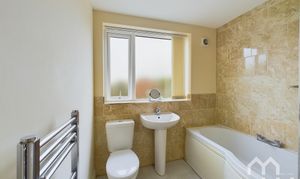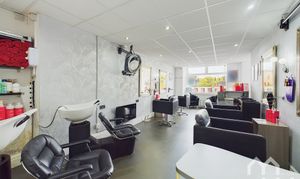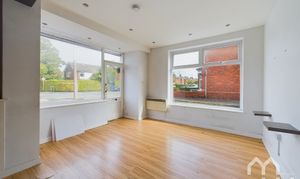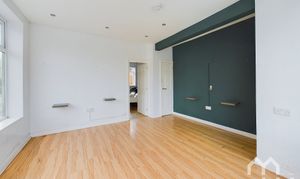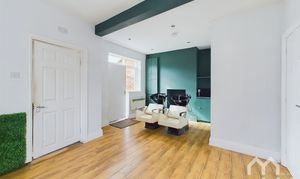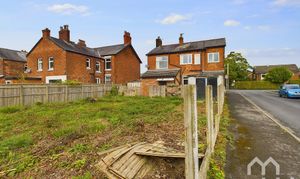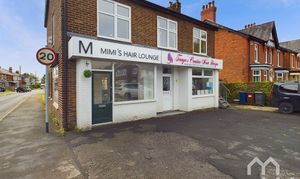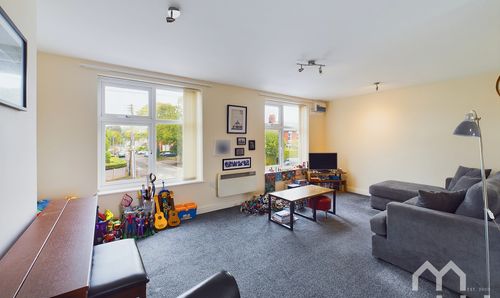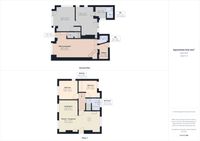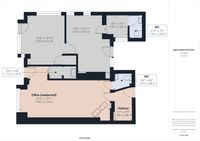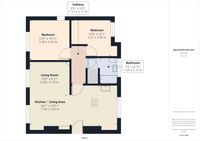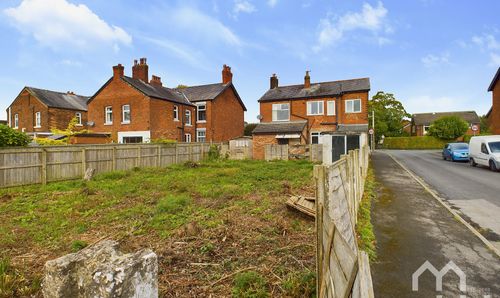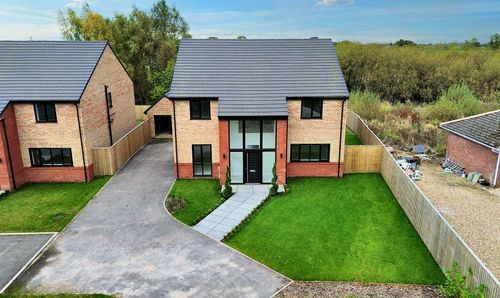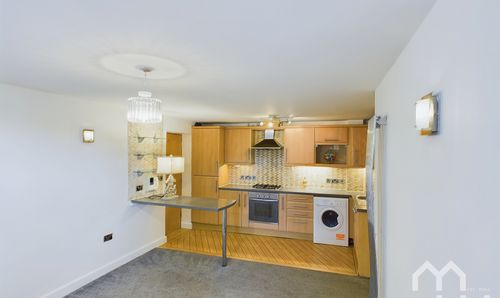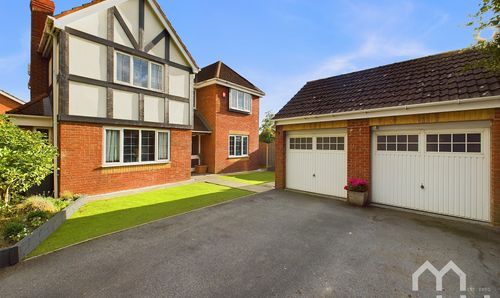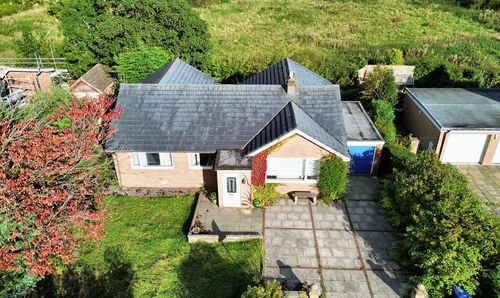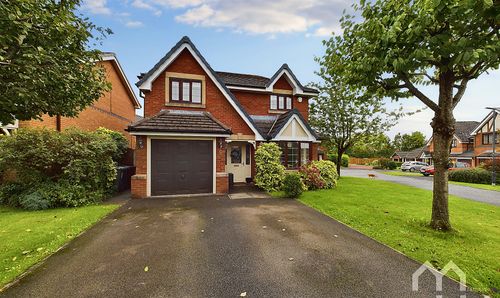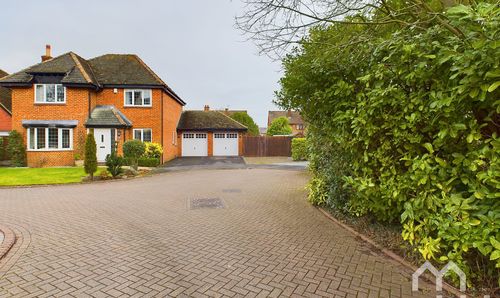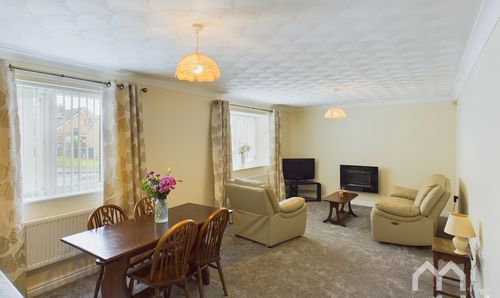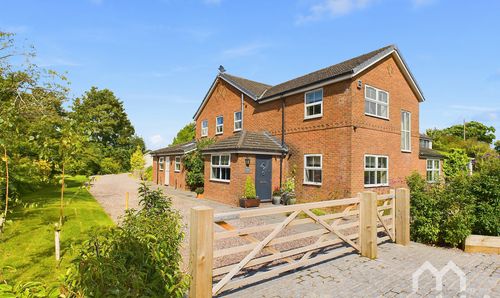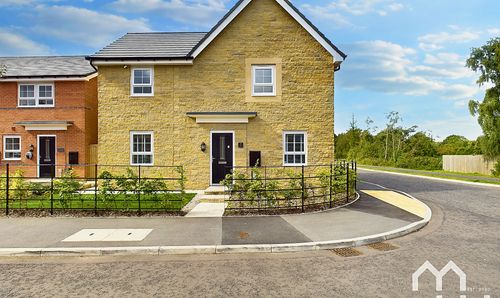Book a Viewing
Online bookings for viewings on this property are currently disabled.
To book a viewing on this property, please call MovingWorks Head Office, on 01772 615550.
2 Bedroom Flat, Chapel Lane, New Longton, PR4
Chapel Lane, New Longton, PR4

MovingWorks Head Office
4 Bridge Court, Little Hoole
Description
Set in a village location, a unique property opportunity awaits discerning investors and business owners alike. This property offers a well-appointed first-floor flat, two individual shop units, and a building plot at the rear, ensuring a versatile and lucrative investment proposition in a sought-after area.
Parking at the front of the property, provides easy access to the various units within. The first-floor flat boasts a modern and comfortable living space, perfect for those seeking a residential property with the convenience of nearby amenities.
The two individual shop units present an exciting opportunity for entrepreneurs looking to establish or expand their presence in this vibrant community. With multiple options for usage, from retail spaces to offices or studios, these units offer flexibility and potential for various business ventures. Both units benefit from ample natural light, creating a welcoming atmosphere for customers and clients.
Additionally, the presence of a building plot at the rear of the property adds another dimension to this attractive offer. Perfect for those with a vision for development, this blank canvas provides endless possibilities for creating a bespoke addition to the existing property or even a separate project altogether. The potential for expansion or diversification is a key feature that sets this property apart from others in the area.
In conclusion, this property represents a rare opportunity to acquire a multi-faceted investment in a prime village location. Whether you are looking to secure a comfortable living space, establish a business presence, or explore development opportunities, this property offers a range of options to suit your needs. With a blend of modern amenities, strategic positioning, and potential for growth, this property is a compelling choice for those seeking a unique and versatile real estate investment. Contact us today to arrange a viewing and discover the endless possibilities that this property has to offer.
As this is a sale of three is an individual EPC certificate for each, please contact directly for copies.
EPC Rating: G
Other Virtual Tours:
Key Features
- Investment Opportunity
- Building Plot with Planning in Principle Application No. 07/2023/00966/PIP
- Desirable Village location
- Retail and Residential Units
- Development Opportunity
- Off Road Parking with Garage to the side
Property Details
- Property type: Flat
- Price Per Sq Foot: £196
- Approx Sq Feet: 2,045 sqft
- Property Age Bracket: Victorian (1830 - 1901)
- Council Tax Band: B
Rooms
Flat
Entrance Hall
Carpeted with storage
Kitchen
Good range of units including electric oven and induction hob with extractor fan, space for fridge freezer. 1 1/2 stainless steel sink. Breakfast bar open plan to lounge. Window to Rear
View Kitchen PhotosBathroom
Three piece suite, panelled bath with electric shower over. Pedestal wash hand basin. W.C. Part tiled walls and tiled floor. Feature heated towel rail. Window to rear.
View Bathroom PhotosRetail Unit 1
Currently fitted as a hairdressers.
kitchen
Eye level units with additional storage cupboard. Integrated stainless steel sink. Fridge freezer. Plumbed for washing machine.
Room 2
Door to rear.
W.C.
Two piece suite including wall mounted hand wash basin and W.C. Storage Cupboards.
Retail Unit 2
Empty unit.
Room 3
Breakfast bar. Window to side.
W.C.
Two piece suite including wall mounted hand wash basin and W.C.
Floorplans
Outside Spaces
Rear Garden
Building plot to the rear includes Planning Permission in Principle for detached dwelling. Application No. 07/2023/00966/PIP
View PhotosParking Spaces
Garage
Capacity: 1
Detached garage to side.
Location
Properties you may like
By MovingWorks Head Office
