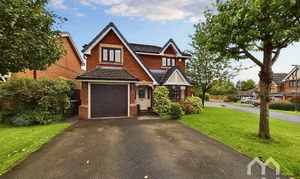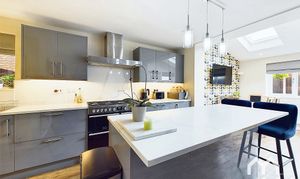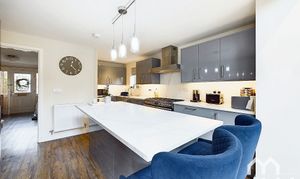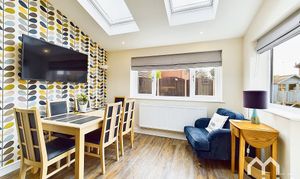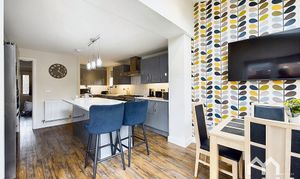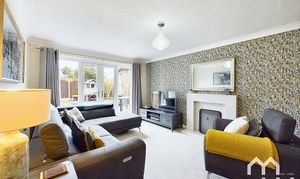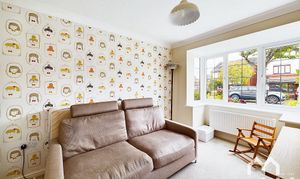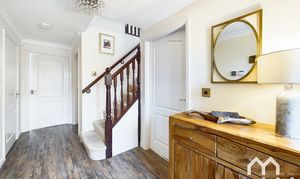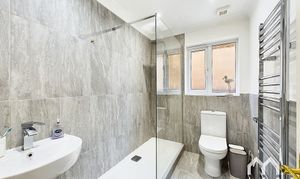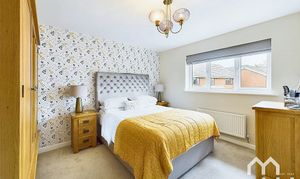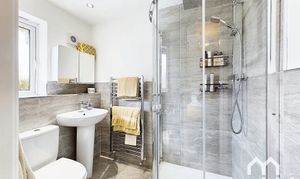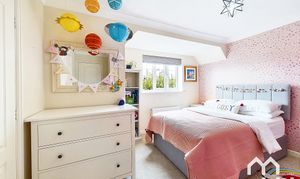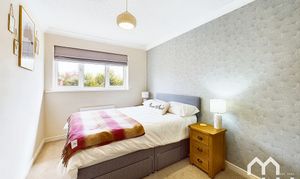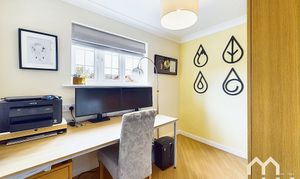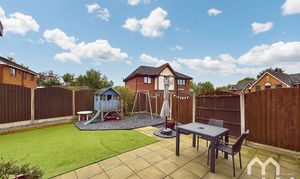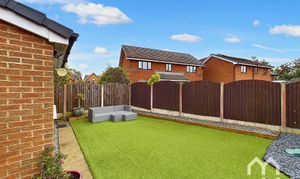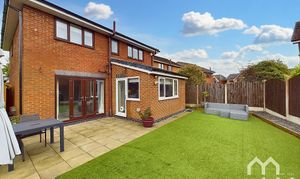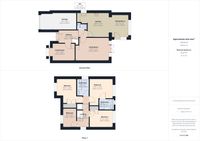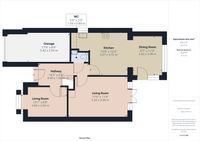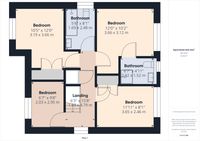4 Bedroom Detached House, Janes Meadow, Tarleton, PR4
Janes Meadow, Tarleton, PR4
Description
Nestled in a sought-after residential area, this stunning 4-bedroom detached house offers a perfect blend of modern living and comfortable family accommodation. Boasting ample space, this charming property is ideal for growing families looking for their dream home. The ground floor comprises two spacious reception rooms, a modern kitchen/diner, and a convenient downstairs WC. Upstairs, the property features four generously sized bedrooms, including the master bedroom with its own en-suite bathroom.
Externally to the front a double drive welcomes you, providing ample parking space. The rear of the property features a low-maintenance astro turf lawn, creating a peaceful oasis. A patio area offers a great spot for al fresco dining and entertaining guests, with the added convenience of rear access. Whether you're looking to relax and unwind in the privacy of your own garden or host gatherings with friends and family, this outside space caters to all your needs. Enjoy the best of indoor-outdoor living at this delightful property, designed for a life of comfort and style.
The property also benefits from a garage, double drive. There’s a buyer's information pack available with details on the property and lease etc for added convenience.
EPC Rating: C
Key Features
- Four Bedroom Detached Property
- Corner Plot
- Master With En Suite
- Modern Kitchen/ Diner
- Double Drive
- Buyers Information Pack
Property Details
- Property type: House
- Approx Sq Feet: 1,216 sqft
- Plot Sq Feet: 3,509 sqft
- Property Age Bracket: 2000s
- Council Tax Band: E
- Tenure: Leasehold
- Lease Expiry: 10/10/2998
- Ground Rent: £100.00 per year
- Service Charge: Not Specified
Rooms
Downstairs WC
Low-level WC with pedestal wash hand basin.
Kitchen/Diner
Excellent range of eye and low level units, 1.5 stainless steel sink. Integrated appliances include: washing machine and extractor fan, space for a double oven (range master style), and space for an American fridge/freezer, kitchen island and Quartz worktops. Kitchen opens into dining area. Windows to side and rear.
View Kitchen/Diner PhotosFirst floor Landing
Bathroom
Three-piece suite comprising of walk-in shower with glass panel, low-level WC and pedestal wash hand basin. Part tiled walls and tiled floor. Window to side.
View Bathroom PhotosEn Suite
Three-piece suite with; wc, pedestal wash hand basin, shower cubicle (mains shower), walls and floor tiled. Window to rear.
View En Suite PhotosFloorplans
Outside Spaces
Parking Spaces
Garage
Capacity: 1
Driveway
Capacity: 2
Location
Tarleton
Properties you may like
By MovingWorks Limited
