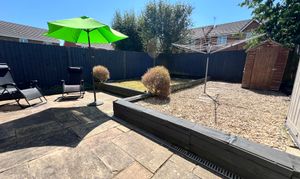3 Bedroom Detached House, Maes Lindys, Rhoose, CF62
Maes Lindys, Rhoose, CF62
.jpeg)
Chris Davies Estate Agents
Chris Davies Estate Agents, 29 Fontygary Road
Description
Welcome to this inviting 3-bedroom detached dream home that has been beautifully reconfigured to offer you the best in modern living. Step into the welcoming hall, leading you to a convenient cloakroom/wc and a spacious lounge - perfect for relaxing evenings with loved ones. The heart of the home awaits in the kitchen/dining room, boasting stunning bi-fold doors that flood the space with natural light. Upstairs, find three double bedrooms, including an en-suite for added luxury. The refitted walk-in shower room with wc exudes style and functionality. Enjoy the convenience of a double driveway and a storage garage, ensuring ample space for your vehicles and belongings.
Outside, the property continues to impress with its thoughtfully designed outdoor space. The southerly rear garden is a private oasis, enclosed by fencing and featuring a full-width slabbed patio - ideal for al-fresco dining or summer gatherings. Admire the railway sleeper borders that embrace a lush lawn, harmonising beautifully with a Cotswold stone chipped low maintenance area. Secure side access leads to the front, while a pedestrian uPVC door provides easy access to a storage garage. The front of the property is equally charming, boasting a neatly maintained hedge and a tarmac driveway offering parking space for two vehicles side by side.
The Nature Reserve is a stone's throw away whilst the rail station at Rhoose is no more than a 10 minute walk away.
EPC Rating: D
Key Features
- RECONFIGURED 3 BEDROOM DETACHED
- HALL, CLOAKROOM/WC, SPACIOUS LOUNGE
- KITCHEN/DINING ROOM WITH BI-FOLD DOORS
- 3 DOUBLE BEDROOMS - 1 EN-SUITE
- REFITTED WALK IN SHOWER ROOM WITH WC
- DOUBLE DRIVEWAY AND STORAGE GARAGE
- ENCLOSED SOUTHERLY REAR GARDEN
- DOUBLE DRIVEWAY
- EPC RATING OF D59
Property Details
- Property type: House
- Price Per Sq Foot: £279
- Approx Sq Feet: 1,076 sqft
- Plot Sq Feet: 2,196 sqft
- Property Age Bracket: 2000s
- Council Tax Band: E
Rooms
Entrance Hall
Accessed via a composite door with obscure glazing and accessed via a covered storm porch. Welcoming hallway which has a laminated flooring and carpeted stair case to the first floor. Front window. Column doors give access to the cloakroom WC, living room and kitchen dining room, plus a smaller door leading to a handy under stair storage cupboard. Radiator.
View Entrance Hall PhotosCloakroom WC
1.60m x 0.91m
Comprising a white WC and corner wash basin with tiled splash back. Ceramic tile flooring and sill with obscure front window. Radiator.
View Cloakroom WC PhotosLiving Room
4.50m x 3.35m
A stylish main reception room which has a laminated flooring and front window. Radiator.
View Living Room PhotosKitchen Dining Room
6.45m x 2.49m
Initially the kitchen which is fitted with a comprehensive range of eye level and base units in modern grey. These are complemented by natural wood worktops which have a stainless steel sink unit inset with swan style mixer tap over. Integrated appliances include a 4 ring gas hob with glass canopy extractor over, adjacent waist level oven and grill plus microwave over. There is also an integrated fridge and separate freezer plus dishwasher. Ceramic tiled splash back areas and smooth ceiling with 12 recessed spot lights. Laminate flooring. Side window. Within the dining / seating area there is adequate space for table and chairs plus armchair etc. Feature bi-fold door which leads to the enclosed rear garden. Radiator.
View Kitchen Dining Room PhotosLanding
Carpeted, matching the stairs and panelled doors give access to the three double bedrooms, bathroom and airing cupboard (which has a radiator and shelving, ideal for towels, linen etc). Drop down loft hatch.
Bedroom One
5.05m x 2.84m
In essence a zig zag shaped bedroom, which is carpeted and has an initial triple wardrobe, front window and this then opens into the main bedroom area which is ample enough for a double / king bed. Here there is a further front window, radiator and panelled door leads to the en suite.
View Bedroom One PhotosEn Suite
3.23m x 0.99m
With a white suite comprising WC, pedestal basin and double fully tiled shower cubicle which has a thermostatic shower inset with fixed rainfall style head and adjustable rinse unit. Radiator. Obscure window and tiled sill with matching splash backs. Shaver point, extractor and two recessed spot lights.
View En Suite PhotosBedroom Two
3.81m x 3.45m
Carpeted double bedroom with rear window, radiator and fitted double wardrobe.
View Bedroom Two PhotosBedroom Three
3.45m x 2.59m
Carpeted double bedroom with rear window and radiator.
View Bedroom Three PhotosBathroom WC
2.13m x 1.96m
A white suite comprising WC, wash basin with vanity cupboards under and walk in shower enclosure - with thermostatic shower, rainfall style head and adjustable rinse unit. Water proof laminate flooring and chrome heated towel rail. Ceramic tile splash backs and sill with obscure side window. Extractor and 2 recessed spotlights. Mirror fronted cosmetics cabinet,
View Bathroom WC PhotosStorage Garage
2.69m x 2.57m
Accessed from the drive via a roller door (recently replaced) and ideal for storage. This has a wall mounted boiler (serviced annually). Power and lighting is provided and there is a fuse box.
Floorplans
Outside Spaces
Rear Garden
10.67m x 7.62m
Totally enclosed by fencing and initially with a full width slabbed patio. Railway sleeper borders enclose a lawn and this adjoins a Cotswold stone chipped low maintenance area. Secure side access which leads to the front and a pedestrian uPVC door leads to storage.
View PhotosParking Spaces
Driveway
Capacity: 2
Tarmac driveway providing off road parking for two vehicles, side by side. A secure side gate leads to the rear garden.
Location
Properties you may like
By Chris Davies Estate Agents





















