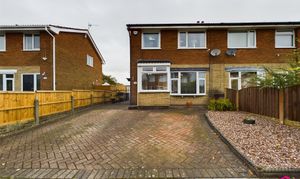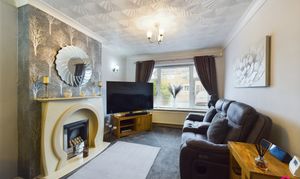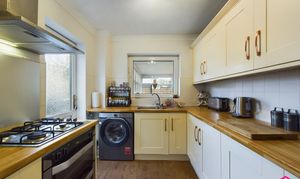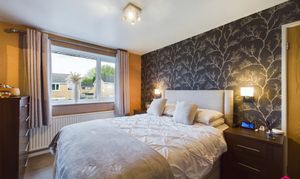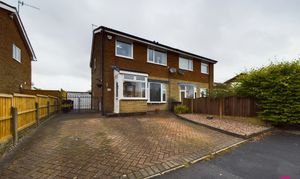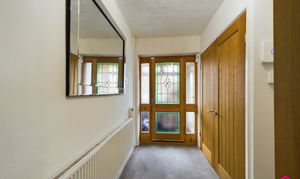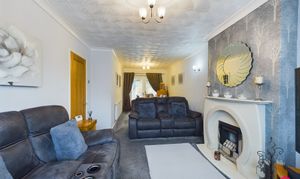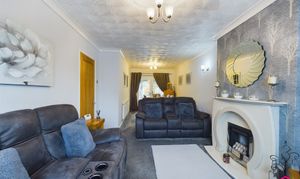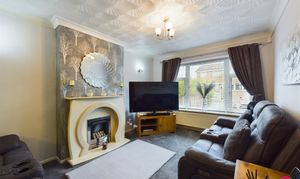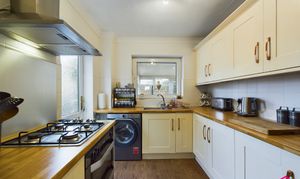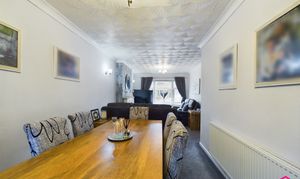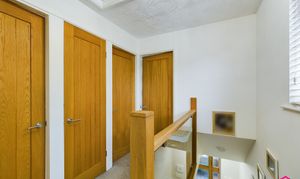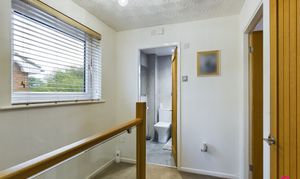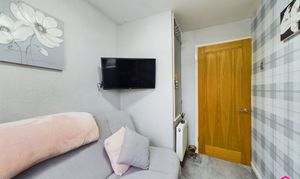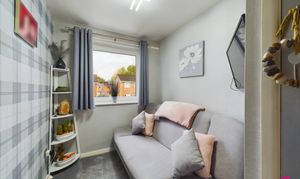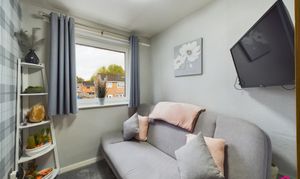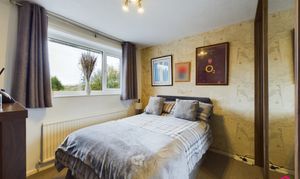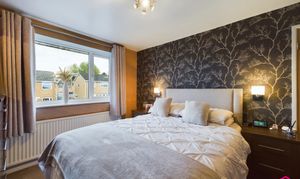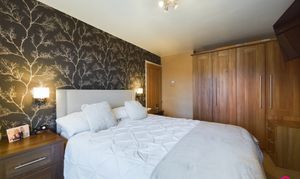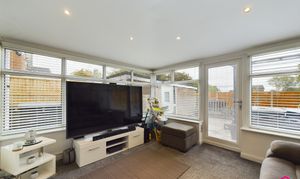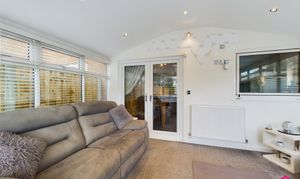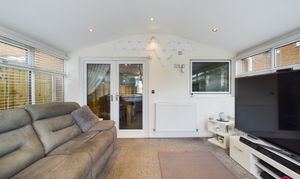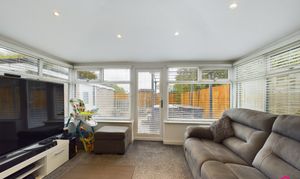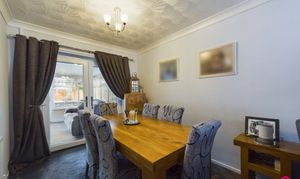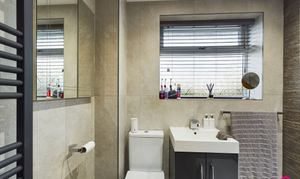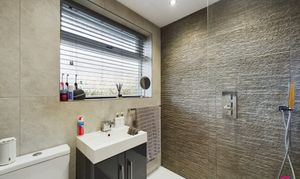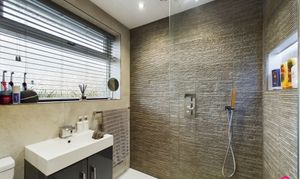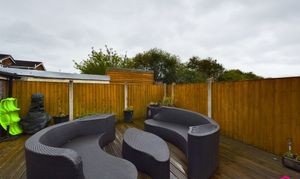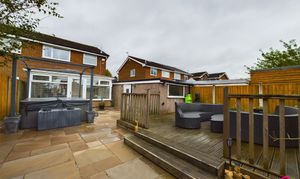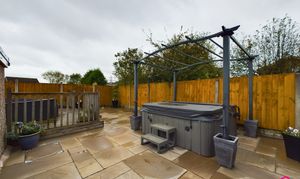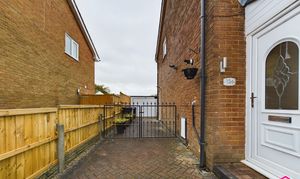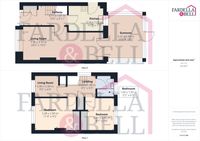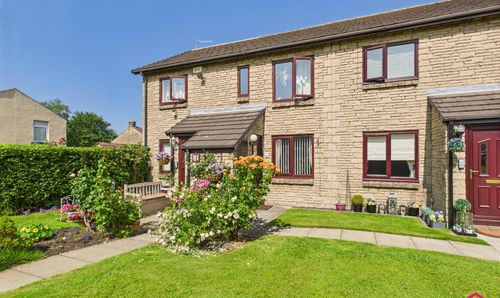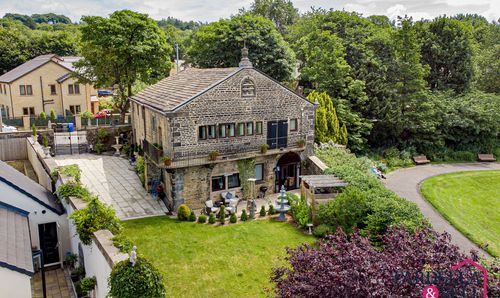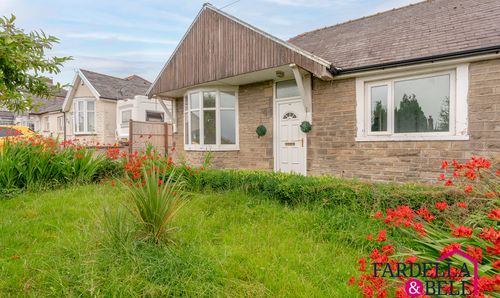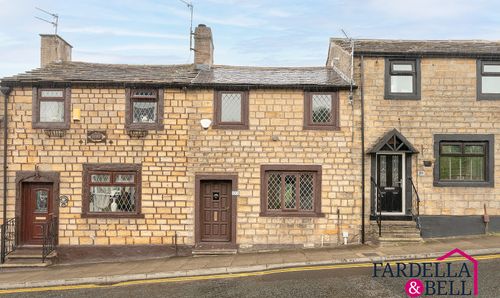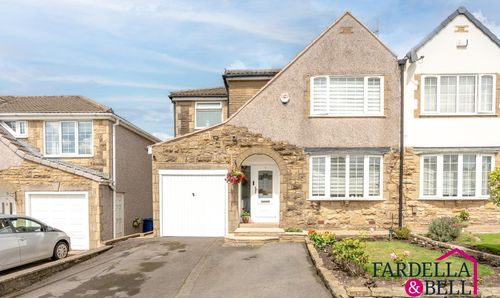3 Bedroom Semi Detached House, Lancaster Drive, Padiham, BB12
Lancaster Drive, Padiham, BB12
Description
This charming semi-detached property offers a perfect blend of comfort and convenience, making it an ideal family home. Boasting three spacious bedrooms, this well-presented home is designed to cater to modern living needs. The highlight of the property is the expansive dining and living area, which provides a versatile space for both relaxation and entertaining. This area seamlessly connects to a bright and airy conservatory, allowing for an abundance of natural light to flood the space. The conservatory further opens up to the rear garden, creating a wonderful indoor-outdoor flow that is perfect for family gatherings and summer barbecues.
The rear garden is a private oasis, offering ample space for children to play and for gardening enthusiasts to indulge in their hobby. Additionally, the property includes a garage, providing secure parking and extra storage space.
Location is key, and this property excels in that regard. It is well-situated for easy access to bus routes, ensuring convenient public transport options. Local amenities are within close proximity, making daily errands a breeze. Families will appreciate the property’s closeness to reputable schools, making the morning school run quick and stress-free.
EPC Rating: C
Key Features
- Semi detached
- Conservatory
- Driveway
- Well presented
Property Details
- Property type: House
- Approx Sq Feet: 894 sqft
- Property Age Bracket: 1960 - 1970
- Council Tax Band: B
Rooms
Entrance hallway
Fitted carpet, radiator, glass door, storage cupboard and understairs storage.
Living/ dining room
uPVC double glazed window, fitted carpet, gas fire with surround, ceiling light point, TV point, two radiators and uPVC double glazed patio doors to the conservatory.
Kitchen
Laminate flooring, a mix of wall and base units, uPVC double glazed window, uPVC double glazed frosted door to side, gas hob, electric oven, washing machine point, partially tiled walls, fridge/freezer point, ceiling light point and sink with drainer and mixer tap.
Conservatory
Fitted carpet, uPVC double glazed doors / windows, spotlights to the ceiling, radiator and TV point.
Landing
Fitted carpet, loft access point and glass staircase.
Bedroom one
Fitted carpet, fitted storage, uPVC double glazed window, ceiling light point and radiator.
Bedroom two
uPVC double glazed window, fitted carpet, ceiling light point, fitted storage and radiator.
Bedroom three
Fitted carpet, uPVC double glazed window, ceiling light point and radiator.
Bathroon
Tiled walls, frosted uPVC double glazed window, spotlights, push button WC, vanity unit with sink and chrome mixer tap, walk in shower enclosure with mains fed shower.
Floorplans
Outside Spaces
Garden
Garden with patio area, raised decked area, fenced boundaries and access to garage.
Parking Spaces
Garage
Capacity: N/A
Driveway
Capacity: 2
Driveway to the front of the property
Location
Properties you may like
By Fardella & Bell Estate Agents
