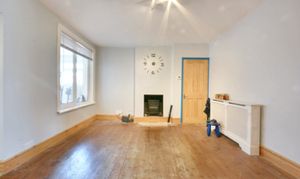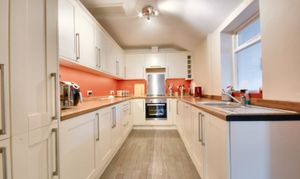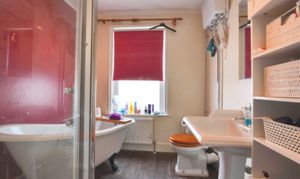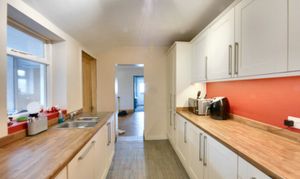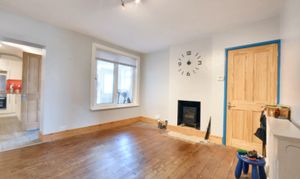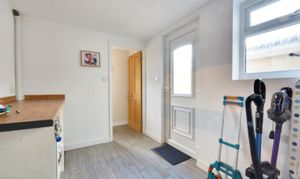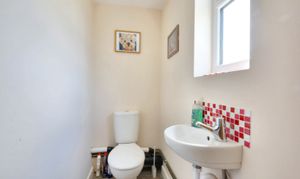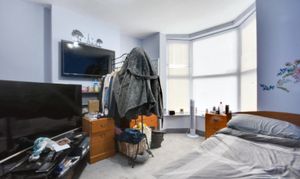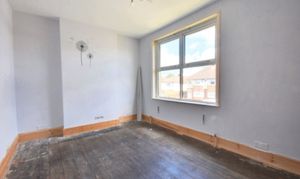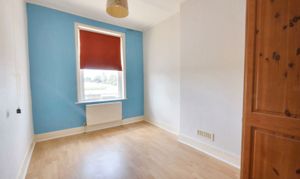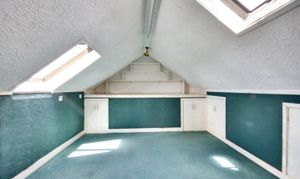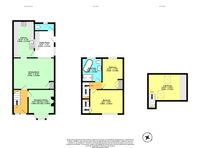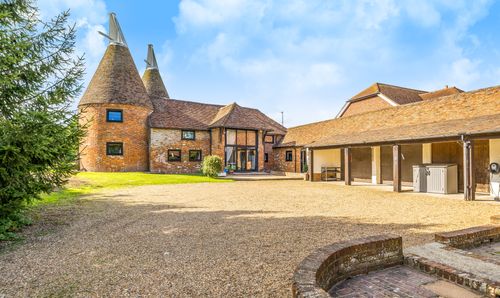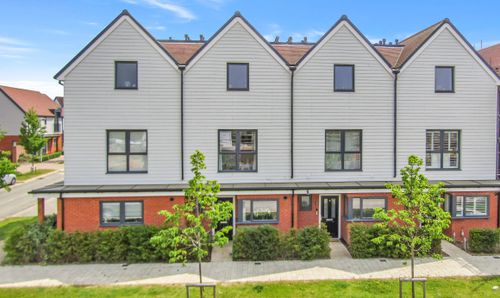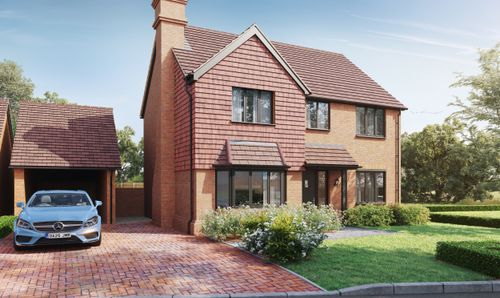2 Bedroom Semi Detached House, Essella Road, Ashford, TN24
Essella Road, Ashford, TN24
Description
Outside, the property offers a spacious west-facing rear garden that presents a peaceful retreat from the hustle and bustle of daily life. The outdoor space features a well-maintained lawn, perfect for relaxing or entertaining guests, complemented by a concrete pathway that adds both charm and functionality to the surroundings. For those with green thumbs, the garden also boasts an array of fruit trees and lovely flower bed borders, providing the opportunity to indulge in some gardening pursuits or simply bask in the beauty of nature. Additionally, a small patio area offers a delightful spot for al fresco dining or unwinding with a favourite book, while a large wooden shed and garage provide ample storage space for all your outdoor essentials. A wooden lean-to workshop tucked away at the rear of the property offers further practicality, catering to hobbyists and DIY enthusiasts with its versatile design. With the convenience of side access to the rear garden and a garage accessed via an adjacent road, this home seamlessly blends indoor comfort with outdoor appeal, promising a lifestyle of harmony and tranquillity for its fortunate new owners.
EPC Rating: D
Key Features
- £270,000
- Two reception rooms and a loft room
- Garage and parking to the rear
- Ideal for first time buyers or investors
- Some modernisation required
Property Details
- Property type: House
- Plot Sq Feet: 2,852 sqft
- Property Age Bracket: 1910 - 1940
- Council Tax Band: C
Rooms
Entrance Hallway
Upvc entrance door and window to the front. Carpet laid to floor. Radiator to the wall. Understairs cupboard.
Reception 1
2.80m x 3.07m
Bay window to the front. Carpet laid to floor. Radiator to the wall. Feature fireplace.
View Reception 1 PhotosDining Room
4.79m x 3.63m
Wood floor. Radiator to the wall. Window to the rear. Feature fireplace. Storage Cupboard.
View Dining Room PhotosKitchen
4.25m x 2.37m
Vinyl flooring. Window and door to the side. Work surface with a metal sink and drainer. Gas hob, oven and overhead extractor. Integral fridge freezer and dishwasher. Wall and floor storage units.
View Kitchen PhotosUtility Area
2.90m x 2.21m
Upvc door and window to the side. Vinyl flooring. Space for a washing machine.
View Utility Area PhotosLanding
Carpet laid to floor. Loft access.
Family Bathroom.
2.67m x 2.32m
Vinyl flooring. Window to the rear. radiator to the wall. Four piece suite comprising of a shower cubicle, roll top bath, W.C and washbasin.
View Family Bathroom. PhotosBedroom 2
3.63m x 2.40m
Laminate flooring. Window to the rear. Window to the rear. Storage cupboard.
View Bedroom 2 PhotosLanding
Carpet laid to floor.
Loft Room
3.64m x 3.13m
Carpet laid to floor. Two velux windows. Various storage cupboards to the sides.
View Loft Room PhotosFloorplans
Outside Spaces
Front Garden
Mainly laid to lawn with a concrete pathway and side access to the rear garden.
View PhotosRear Garden
Mainly laid to lawn with a small patio area, large wooden shed, some fruit trees and flower bed borders. Garage and wooden lean to workshop to the rear.
View PhotosParking Spaces
Garage
Capacity: 1
Garage to the rear of the property accessed via an access road.
Location
Situated in a convenient location for access to Ashford Town Centre & the International Station (you can walk to the Station in 5 minutes) The North School, Norton Knatchbull and Willesborough Infant & Junior Schools. For commuters, links to the motorway are also close by, as are numerous bus stops.
Properties you may like
By Andrew & Co Estate Agents
