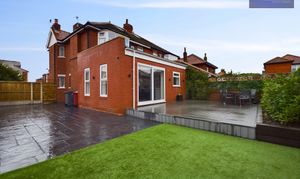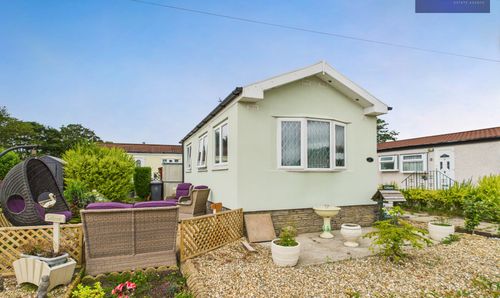3 Bedroom Semi Detached House, St. Lukes Road, Blackpool, FY4
St. Lukes Road, Blackpool, FY4
Description
Nestled within the sought-after residential area, this extended 3-bedroom semi-detached family home boasts modern elegance and functionality. Recently renovated, this property offers a seamless blend of contemporary design and timeless charm. Upon entering through the entrance vestibule, the hallway leads to a spacious lounge with a cosy log burner, a utility room for added convenience, and a second living room that flows effortlessly into the impressive open-plan kitchen/diner. The kitchen, renovated in 2022, is a culinary delight with integrated appliances, a central island, and sliding patio doors that open up to the garden, perfect for entertaining guests or enjoying a family meal in the sunshine. The first floor houses 3 bedrooms, including a master bedroom with a charming window seat and another with fitted wardrobes. The modern bathroom, renovated in 2020, features a luxurious 4-piece suite, adding a touch of elegance to every-day living. This property is further complemented by a large corner plot offering off-road parking, making it a versatile and practical choice for families or professionals alike. With no onward chain, this home presents a rare opportunity to move seamlessly into a property that has been lovingly updated and cared for, ready for its new owners to create lasting memories.
Outside, the property continues to impress with its landscaped garden that surrounds the house. The corner plot garden features an artificial lawn for easy maintenance and a side gate leading to the rear garden. The outdoor space is designed for both relaxation and entertainment, with a raised decking area providing a perfect spot for al fresco dining or enjoying a morning coffee. Indian stone paving to the side of the property offers additional parking space, ensuring practicality alongside aesthetics. Whether you're looking to host gatherings with loved ones, enjoy some peaceful time outdoors, or simply appreciate the beauty of a well-maintained garden, this property offers a delightful balance of outdoor living opportunities. With its convenient location near local schools, shops, and amenities, this home truly represents a harmonious blend of comfort, style, and convenience, making it a must-see for those seeking a modern family home in a desirable neighbourhood.
EPC Rating: F
Outside, the property continues to impress with its landscaped garden that surrounds the house. The corner plot garden features an artificial lawn for easy maintenance and a side gate leading to the rear garden. The outdoor space is designed for both relaxation and entertainment, with a raised decking area providing a perfect spot for al fresco dining or enjoying a morning coffee. Indian stone paving to the side of the property offers additional parking space, ensuring practicality alongside aesthetics. Whether you're looking to host gatherings with loved ones, enjoy some peaceful time outdoors, or simply appreciate the beauty of a well-maintained garden, this property offers a delightful balance of outdoor living opportunities. With its convenient location near local schools, shops, and amenities, this home truly represents a harmonious blend of comfort, style, and convenience, making it a must-see for those seeking a modern family home in a desirable neighbourhood.
EPC Rating: F
Key Features
- Extended 3 Bedroom Semi-Detached Family Home In A Sought After Residential Area, Extended in 2022
- Recently Renovated And Modernised Throughout Including New Windows, Central Heating, Rewiring And Plumbing
- Large Corner Plot With Off Road Parking
- Entrance Vestibule, Hallway, Lounge With Log Burner, Utility Room, Second Living Room Leading Through To The Open Plan Kitchen/Diner
- Stunning Kitchen/Diner Renovated in 2022 Boasting Integrated Dishwasher, Electric Oven And Hob With Central Island And Sliding Patio Doors Opening Up To The Garden
- 3 Bedrooms, With The Master Bedroom Featuring A Window Seat And One With Fitted Wardrobes, 4 Piece Suite Modern Bathroom Renovated in 2020
- Within Close Proximity To Local Schools, Shops And Amenities
Property Details
- Property type: House
- Approx Sq Feet: 1,141 sqft
- Plot Sq Feet: 5,834 sqft
- Property Age Bracket: 1910 - 1940
- Council Tax Band: D
Rooms
Entrance Vestibule
0.78m x 2.09m
Landing
3.16m x 1.25m
Floorplans
Outside Spaces
Front Garden
Artificial lawn and side gate leading to the rear garden.
Rear Garden
Corner plot garden with raised decking area, artificial lawn and Indian stone paving to the side that can be utilised for off road parking
View PhotosParking Spaces
On street
Capacity: 1
Location
Properties you may like
By Stephen Tew Estate Agents
Disclaimer - Property ID 1fd973d4-cd13-4a28-affb-4dcbe93703be. The information displayed
about this property comprises a property advertisement. Street.co.uk and Stephen Tew Estate Agents makes no warranty as to
the accuracy or completeness of the advertisement or any linked or associated information,
and Street.co.uk has no control over the content. This property advertisement does not
constitute property particulars. The information is provided and maintained by the
advertising agent. Please contact the agent or developer directly with any questions about
this listing.

















































