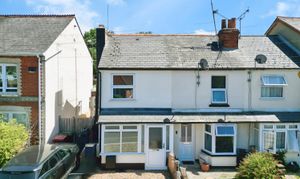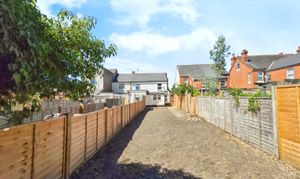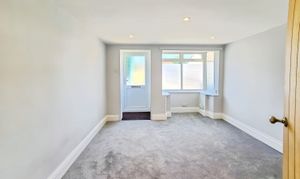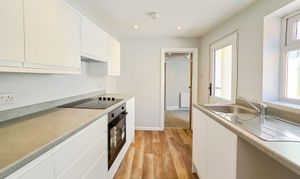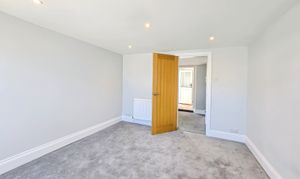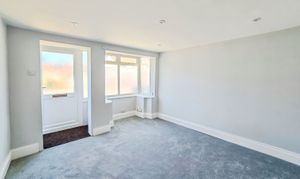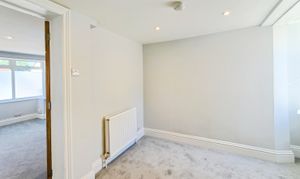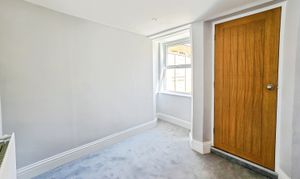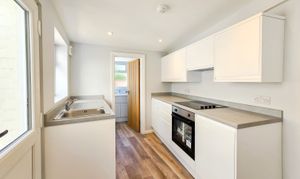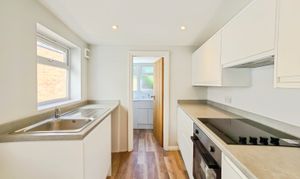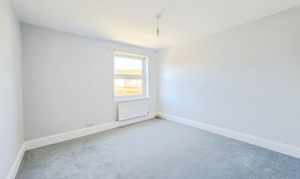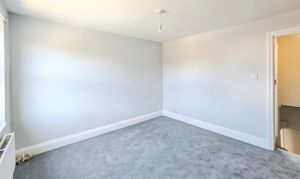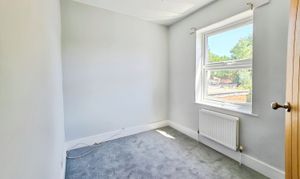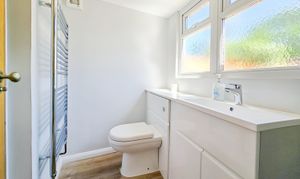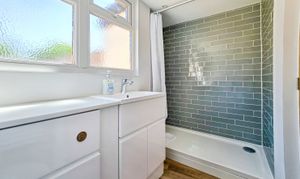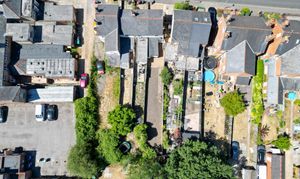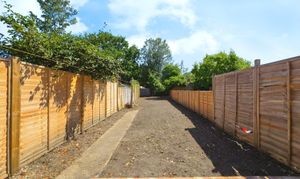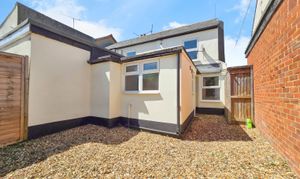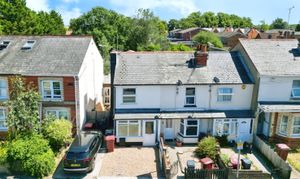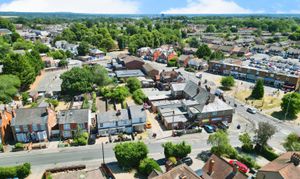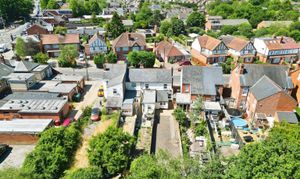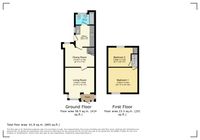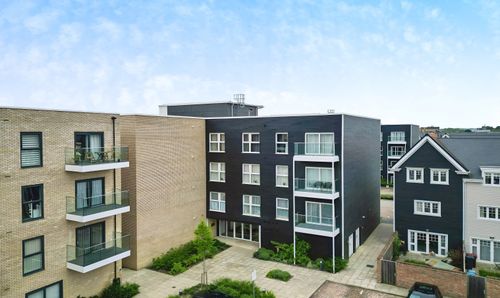2 Bedroom End of Terrace House, Westwood Road, Tilehurst, RG31
Westwood Road, Tilehurst, RG31

Bespoke Estate Agents
200 Brook Drive, Green Park
Description
A Rarely Available Refurbished Home Just 100m from Tilehurst Triangle
This professionally refurbished 2-bedroom end-of-terrace home is a standout find in the heart of Tilehurst. Tucked away on a sought-after road, it’s just a short, level walk to the Triangle, placing shops, cafes, and local amenities right on your doorstep. Excellent transport links are close at hand too, with easy access to Tilehurst station, regular bus routes, and Junction 12 of the M4.
Inside, the property has been stylishly updated to create a fresh and modern feel. Highlights include a brand-new kitchen and shower room, new carpets, and full redecoration throughout. The layout offers two separate reception rooms, allowing flexibility for living, dining, or working from home.
Step outside and you’ll find a surprisingly generous rear garden, extending to approximately 100 feet. Private and enclosed, it’s a blank canvas for outdoor entertaining, relaxing, or even future landscaping plans.
Additional benefits include gas central heating, double glazing, and no onward chain – making for a smooth and speedy move.
Whether you're a first-time buyer, downsizer, or investor (with an estimated rental yield of around 5.5%), this turn-key home is a smart and versatile choice.
Viewings are highly recommended to appreciate the finish, space, and location on offer.
EPC Rating: D
Virtual Tour
Key Features
- Recently refurbished throughout including new carpets and redecorated.
- Set right in the heart of Tilehurst, 100m level walk to the Triangle.
- Two separate reception rooms
- Brand New Kitchen and Shower Room.
- Private enclosed rear garden extending to circa 100' .
- Easy access to transport links, rail, buses and Jct 12 of the M4
- Ideal for First Time Buyers, Buy to Let Investors or Downsizers
- No Onward Chain Complications
- Gas central heating & double glazing
- Rental Yield of circa 5.5%
Property Details
- Property type: House
- Price Per Sq Foot: £451
- Approx Sq Feet: 665 sqft
- Plot Sq Feet: 2,056 sqft
- Property Age Bracket: Victorian (1830 - 1901)
- Council Tax Band: C
Rooms
Entrance Hall
Access via double glazed front door, windows to sides, door to living room.
Living Room
3.35m x 3.32m
Front aspect via double glazed bay window, radiator, door to dining room.
View Living Room PhotosDining Room
2.57m x 2.13m
Rear aspect via double glazed window, radiator, built in storage cupboard, door to kitchen, stairs to first floor.
View Dining Room PhotosKitchen
2.84m x 2.30m
A brand new fitted kitchen, with a range of matching eye and base units, work tops over with matching upstands, inset sink, built in oven and hob, space and plumbing for domestic appliances. Double glazed window and door to side, door to bathroom.
View Kitchen PhotosBathroom
A brand new fitted shower room, with concealed cistern W.C. inset wash hand basin with vanity storage under, walk in double width shower cubicle, tiled walls, towel rail. Double glazed window to rear.
View Bathroom PhotosLanding
Doors to bedrooms one and two.
Bedroom Two
2.46m x 2.12m
Rear aspect via double glazed window, radiator, built in storage cupboard housing combination boiler, access to loft.
View Bedroom Two PhotosFloorplans
Outside Spaces
Front Garden
AN open plan garden, mainly gravel with gate granting private access to rear garden, access to front door.
Front Garden
Step outside into a truly impressive rear garden stretching approximately 100 feet in length. The generous proportions of this outdoor space offer exceptional versatility – whether you’re dreaming of a landscaped oasis, entertaining area, home office outbuilding, or simply a safe space for children to play. Neatly bordered by new timber fencing on both sides, the garden provides excellent privacy. A gravelled patio area directly behind the house offers a low-maintenance spot for seating or dining, with a central pathway guiding you down the full length of the garden. Currently a blank canvas, it’s an ideal opportunity for any green-fingered buyer to create their perfect outdoor retreat.
View PhotosLocation
Properties you may like
By Bespoke Estate Agents
