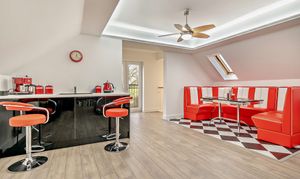3 Bedroom Detached House, Rochford, Tenbury Wells, WR15
Rochford, Tenbury Wells, WR15
Description
Hollingtree is a charming three bedroom country home featuring brick and Tudor construction with partially rendered elevations. The house has been enhanced by the current owners to provide well-appointed and comfortable living spaces, whilst occupying attractive, level gardens. The property is complimented by a spacious and versatile larger than average detached double garage with a substantial home office above. Both levels are fully central heated which allows the potential for an annexe or other additional accommodation, subject to planning permission. The property occupies a large, enclosed garden which are surrounded by stunning countryside views and homes a summer house and versatile garden room ideal for another office space, entertaining guests or gym. There is ample off-road parking available as well as two gated access points for vehicles.
Location:
Located just a short drive from the market town of Tenbury Wells, the property enjoys convenient access to a range of amenities, including shops, services, a library, a doctors' surgery, a hospital, a cinema, a swimming pool, and both primary and secondary schools, along with various clubs and societies. The nearby village of Rochford features a Farm Shop and a historic church, fostering a vibrant community with regular events held at the Church Hall
Set amidst the captivating countryside of the Teme Valley, Rochford is a peaceful rural enclave just outside the historic market town of Tenbury Wells. Surrounded by rolling fields and timeless landscapes, this picturesque village offers a sense of quiet seclusion while remaining superbly connected.
Tenbury Wells, with its independent shops, weekly markets, and vibrant local culture, lies only minutes away, offering the charm of traditional town life with modern conveniences. The area is rich in natural beauty and heritage, with excellent access to Ludlow, Leominster, and Worcester.
Whether as a full-time residence or weekend escape, Rochford represents a rare opportunity to enjoy classic English country living in one of Worcestershire’s most sought-after settings.
WHAT3WORDS: ///outsiders.pairings.domain
EPC Rating: D
Virtual Tour
Key Features
- Detached home with three bedrooms
- Possibility to create an annexe or other additional accommodation (STPP)
- Well-appointed kitchen/breakfast room
- Utility room and downstairs cloakroom
- Substantial double garage with converted well equipped office above
- Ample off road parking and two gated entrances
- Beautifully maintained level garden with countryside views, Summer House and Garden Room
- 2221 Sq Ft of internal floor space (Including Garage and Office/Studio)
Property Details
- Property type: House
- Approx Sq Feet: 1,233 sqft
- Property Age Bracket: 1990s
- Council Tax Band: F
Rooms
Entrance Hall
An inviting open porch leads into the elegant entrance hall, providing seamless access to all reception rooms. A beautifully appointed cloakroom benefiting from underfloor heating, complete with a WC and hand basin, is conveniently situated for guests.
View Entrance Hall PhotosSitting Room
4.75m x 4.08m
The sitting room is a delightful retreat, adorned with characterful exposed beams and bathed in natural light from dual-aspect windows and elegant French doors that open seamlessly onto the gardens.
View Sitting Room PhotosKitchen
4.08m x 3.79m
The splendid kitchen/breakfast room is beautifully appointed with a range of cream cabinetry, plenty of work surfaces, a stainless steel sink and drainer, an integrated Belling double oven, and an Indesit LPG gas hob with extractor hood. Thoughtfully designed, it also offers space for a dishwasher, tall fridge/freezer, and an under-counter drinks cooler.
View Kitchen PhotosSnug/Dining room
3.76m x 3.49m
The dedicated dining room, currently styled as a cosy snug, showcases a striking stone inglenook fireplace with a wood-burning stove, complemented by a charming original feature wall—enhancing the home’s warm and inviting ambiance.
View Snug/Dining room PhotosUtility
1.75m x 1.61m
A door from the kitchen leads to the well-appointed utility room, thoughtfully designed with a convenient cloaks cupboard, a classic Belfast sink, ample storage, and provisions for a washing machine and tumble dryer. Beyond, a rear porch provides direct access to the gardens.
View Utility PhotosLanding
A graceful staircase rises to the first-floor landing, where three generously sized bedrooms offer both space and comfort.
View Landing PhotosBedroom 1
4.99m x 4.08m
The Main bedroom is a spacious and inviting double room, further enhanced by fitted wardrobes for added convenience.
View Bedroom 1 PhotosBedroom 2
3.76m x 3.49m
A well-proportioned double bedroom, offering ample space for additional furnishings.
View Bedroom 2 PhotosBedroom 3
4.08m x 2.58m
This third bedroom is presently used as a home gym but could easily serve as an additional office space if needed.
View Bedroom 3 PhotosFamily Bathroom
The family bathroom is tastefully appointed with a bath, a spacious shower cubicle, a pedestal basin, WC, a heated towel rail, and a convenient airing cupboard. This room also has underfloor heating for further comfort.
View Family Bathroom PhotosFloorplans
Outside Spaces
Garden
The impeccably maintained landscaped gardens are a standout feature, offering expansive level lawns, mature planting, an excellent summer house with electricity has plenty of internal and external lighting as well as ample plug sockets for convenience. The garden also has several charming seating areas to enjoy the surrounding countryside views—creating the ideal environment for relaxation and entertaining.
View PhotosParking Spaces
Double garage
Capacity: 4
An impressive detached double garage (26'7" x 18'9" max) with metal up-and-over doors, a dedicated workshop area, and convenient rear access. Above, the expansive first floor (25'11" x 18'8") offers a superb home office space, complete with a distinctive ‘American diner booth’ style seating area. The entire garage block is fully equipped with power, lighting, and oil-fired central heating, featuring its own boiler and oil storage tank. This versatile space provides limitless potential, whether as a home office, creative studio, or possible annex conversion.
View PhotosOff street
Capacity: 6
A gated, brick-paved driveway offers generous parking and turning space. The property also features a second gated access that leads to the rear of the garage.
View PhotosLocation
Properties you may like
By Chartwell Noble - Worcestershire






















































