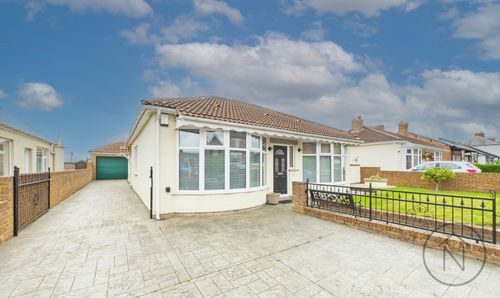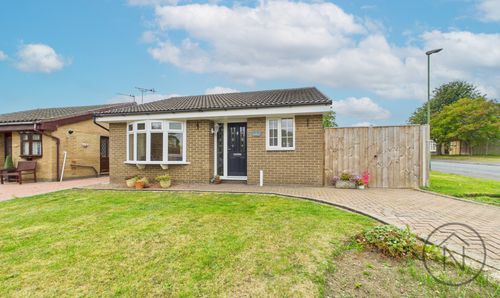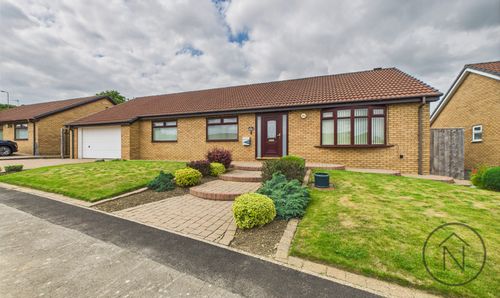3 Bedroom Semi Detached House, Hambleton Court, Newton Aycliffe, DL5
Hambleton Court, Newton Aycliffe, DL5
Description
This spacious three-bedroom semi-detached property in Newton Aycliffe presents an excellent opportunity for those looking to add personal touches and modernise. Situated in a desirable location close to local schools and road networks, this home provides both practical living spaces and convenient commuting options.
As you enter, a welcoming hall. The lounge, featuring a fireplace, flows seamlessly into a dining area. The kitchen is equipped with a range of base and eye-level units, offering functionality and plenty of storage. Adjacent to the kitchen, a utility room and a ground floor shower room, partially converted from the garage.
The first-floor landing opens to three well-proportioned bedrooms. A family bathroom completes the upstairs.
Externally, the property features a block-paved driveway at the front for easy parking. The low-maintenance front and rear gardens provide a mix of privacy and relaxation spaces, with an additional part garage area ideal for extra storage. This home is offered with no onward chain, making it a fantastic opportunity for buyers looking to move quickly. With great potential, it’s well-suited for families, investors, or anyone ready to create a dream home.
EPC Rating: C
Key Features
- Spacious 3 Bedroom Semi Detached Property with Garage **NO CHAIN**
- Modern Fitted Kitchen, Utility Room
- Modern Downstairs Bathroom
- Low Maintenance Gardens, Garage, Driveway
- Energy Performance Certificate: C
Property Details
- Property type: House
- Approx Sq Feet: 893 sqft
- Plot Sq Feet: 2,196 sqft
- Property Age Bracket: 1970 - 1990
- Council Tax Band: B
Rooms
Hallway
4'11 x 6'2 (1.52 x 1.89m)
Lounge/Diner
12'5" x 23'4" (3.81m x 7.12m)
Kitchen
7'5" x 10'0" (2.28m x 3.07m)
Utility
7'1" x 9'7" (2.17m x 2.92m)
Ground floor Bathroom
6'11" x 9'11" (2.13m x 3.04m)
Landing
6'5 x 8'11 (1.97 x 2.73m)
Bedroom 1
9'3" x 12'7" (2.84m x 3.85m)
Bedroom 2
9'0" x 8'7" (2.76m x 2.63m)
Bedroom 3
6'5" x 8'8" (1.97m x 2.66m)
Bathroom
6'3" x 5'4" (1.92m x 1.64m)
Garage
7'9" x 8'5" (2.37m x 2.59m)
Floorplans
Outside Spaces
Front Garden
Rear Garden
Parking Spaces
Garage
Capacity: 1
Off street
Capacity: 2
Location
Properties you may like
By Northgate - County Durham






















